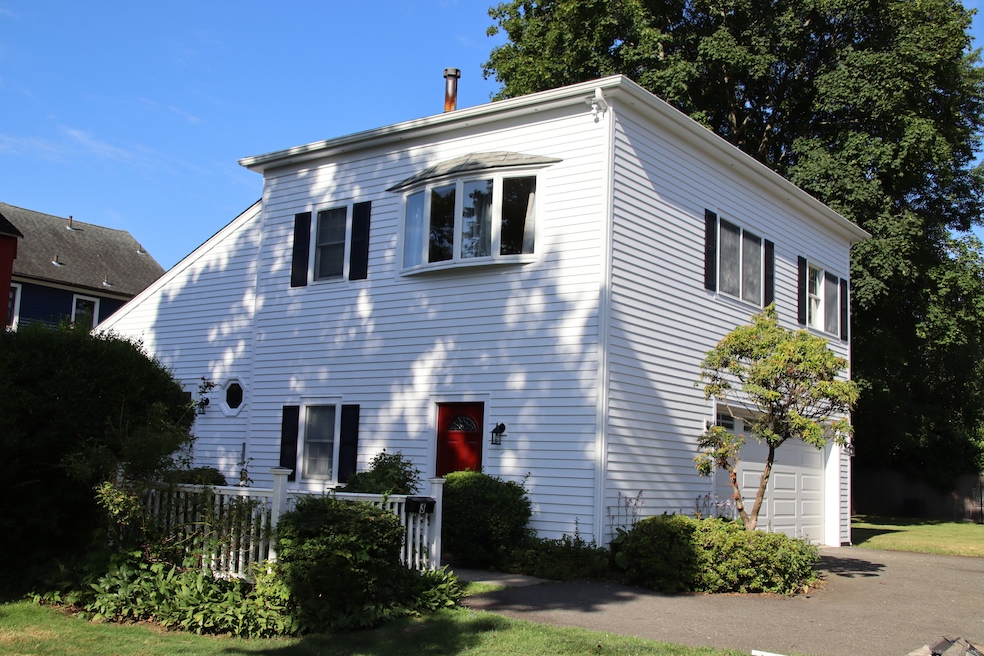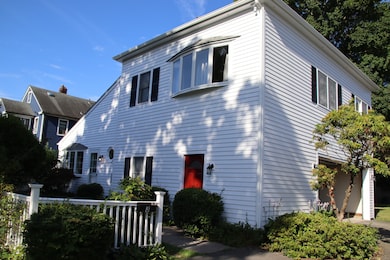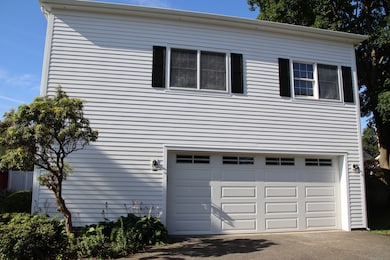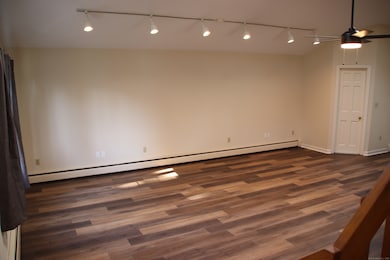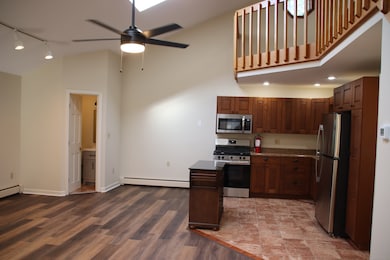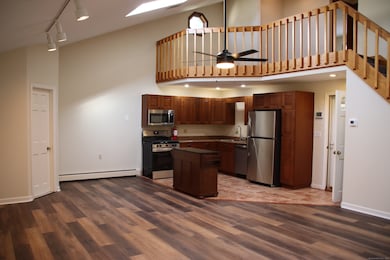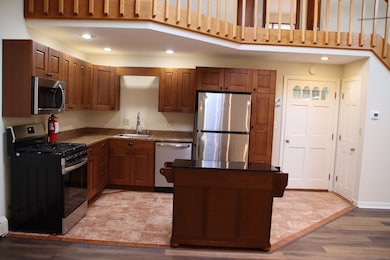3 Maple St Milford, CT 06460
Downtown Milford NeighborhoodHighlights
- Property is near public transit, shops, and bus stop
- Vaulted Ceiling
- Walking Distance to Water
- Harborside Middle School Rated A-
- Attic
- Home Security System
About This Home
Live in the heart of downtown Milford in this beautifully remodeled single-family home just steps from the Milford Green, train station, top-rated restaurants, bars, and the marina.This spacious 2-bedroom, 2.5-bath home offers the perfect blend of charm, comfort, and convenience. The first floor features brand-new vinyl flooring, a fully updated kitchen with new appliances, vaulted ceilings, and a convenient half bathroom. Upstairs, you'll find two generously sized bedrooms with hardwood floors, including a primary suite with its own private full bathroom. An additional full bathroom serves the second bedroom. Enjoy the oversized two-car garage-a rare find in downtown Milford-and easy access to all the amenities this vibrant coastal town has to offer. The landlord will supply WiFi and a new alarm system as well.
Listing Agent
Colonial Properties Inc Brokerage Phone: (203) 915-6033 License #RES.0821520 Listed on: 08/31/2025
Co-Listing Agent
Colonial Properties Inc Brokerage Phone: (203) 915-6033 License #RES.0803850
Home Details
Home Type
- Single Family
Year Built
- Built in 1970
Lot Details
- 0.31 Acre Lot
- Property is zoned R12.5
Interior Spaces
- 1,322 Sq Ft Home
- Vaulted Ceiling
- Ceiling Fan
- Home Security System
Kitchen
- Gas Range
- Microwave
- Dishwasher
Bedrooms and Bathrooms
- 2 Bedrooms
Laundry
- Laundry on main level
- Dryer
- Washer
Attic
- Storage In Attic
- Attic or Crawl Hatchway Insulated
Parking
- 5 Parking Spaces
- Automatic Garage Door Opener
- Shared Driveway
Utilities
- Central Air
- Hot Water Heating System
- Heating System Uses Natural Gas
- Hot Water Circulator
Additional Features
- Walking Distance to Water
- Property is near public transit, shops, and bus stop
Listing and Financial Details
- Assessor Parcel Number 2842635
Community Details
Amenities
- Public Transportation
Pet Policy
- Pets Allowed with Restrictions
Map
Property History
| Date | Event | Price | List to Sale | Price per Sq Ft |
|---|---|---|---|---|
| 02/03/2026 02/03/26 | Price Changed | $3,500 | -11.4% | $3 / Sq Ft |
| 10/02/2025 10/02/25 | Price Changed | $3,950 | -12.2% | $3 / Sq Ft |
| 08/31/2025 08/31/25 | For Rent | $4,500 | -- | -- |
Source: SmartMLS
MLS Number: 24122936
- 152 W River St
- 48 Winthrop Ct
- 96 W Main St
- 190 W Main St
- 156 Meadow St
- 146 High St Unit 102
- 146 High St Unit 303
- 27 Peck St
- 6 Vernon Ct
- 299 W Main St
- 103 Ford St
- 91 Forest Rd Unit B
- 102 Corona Dr
- 279 New Haven Ave Unit E
- 150 Forest Rd Unit 6
- 139 Wepawaug Dr
- 492 North St
- 42 Cindy Cir
- 62 Robert Treat Pkwy
- 238 Zion Hill Rd
- 130 W River St Unit Second Floor
- 68 W Main St
- 121 W Main St
- 670-680 Boston Post Rd
- 670 Boston Post Rd Unit 18
- 78 Cherry St Unit 78 Cherry - Second Fl
- 44 River St
- 253 W River St
- 37 Prospect St
- 41-47 Prospect St
- 253 W River St
- 133 Meadow St Unit 133
- 158 Cherry St
- 8 S Broad St Unit B
- 1 New Haven Ave
- 33 Railroad Ave
- 127-135 Broad St
- 194 Cherry St Unit C
- 3-5 Schooner Ln
- 99 Noble Ave
Ask me questions while you tour the home.
