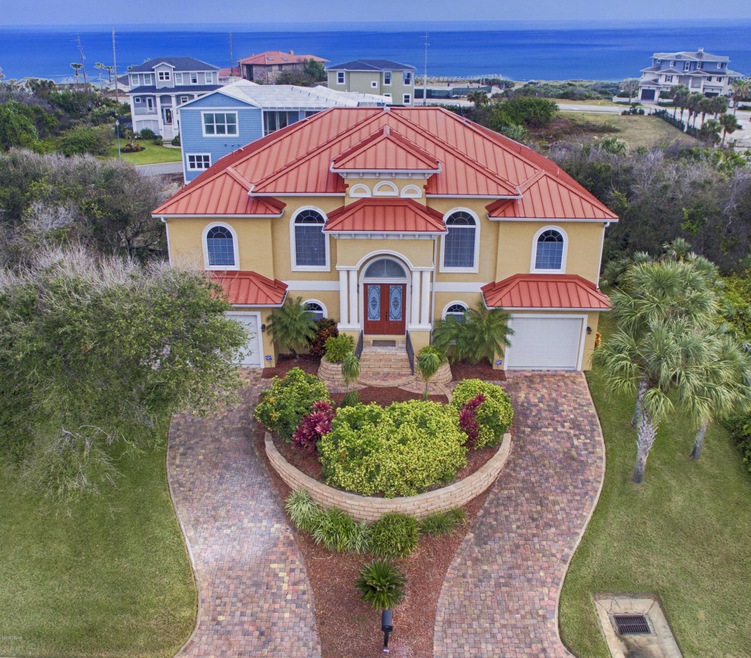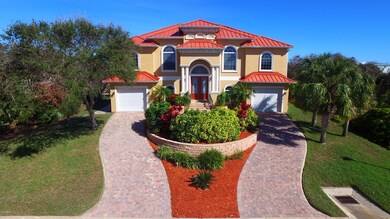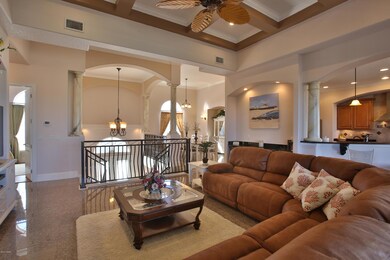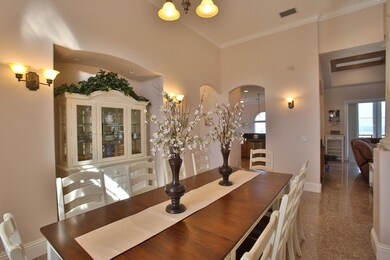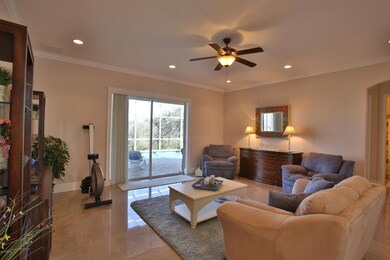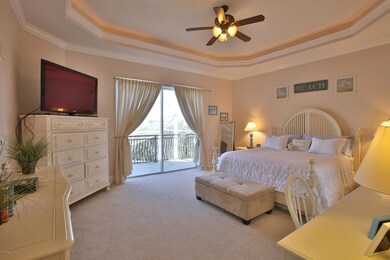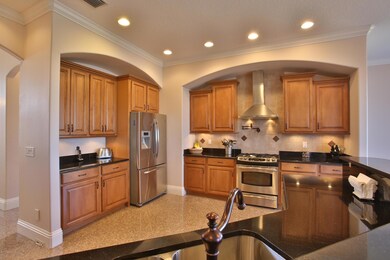
3 Mar Azul S Ponce Inlet, FL 32127
Highlights
- Ocean Front
- Heated In Ground Pool
- Den
- Spruce Creek High School Rated A-
- Screened Porch
- Balcony
About This Home
As of March 2018Custom Built 4 Bedroom, 3.5 Bath Ponce Inlet, FL Pool Home...Partial Ocean View...Main Entrance leads to the Foyer with wide Marble Tiled Stairs to both the upper and lower levels...Upper Level features Living Room with Fireplace, Kitchen with Stainless Appliance with Gas Range, Owner's Suite and Breakfast Nook ...Upper Level also has a Dining Room, a Den/Study, 1/2 Bath and Laundry Room...Also off of the upper level is a large Balcony accessed by 8' Sliders with views of the Pool ... The lower level has a large Family Room with sliders to the Patio and Pool area as well as 3 additional Bedrooms , 2 baths and a Utility Room... 2 separate 1 Car Garages... An Elevator can take you between the 2 levels... Deeded Beach Access...Masonary Construction and Quality Details.
Last Agent to Sell the Property
Andrew Black
Country Club Properties of Spruce Creek License #3043119 Listed on: 12/01/2017
Home Details
Home Type
- Single Family
Est. Annual Taxes
- $11,077
Year Built
- Built in 2008
Lot Details
- Lot Dimensions are 102x106
- Ocean Front
- West Facing Home
HOA Fees
- $63 Monthly HOA Fees
Parking
- 2 Car Garage
Home Design
- Metal Roof
- Concrete Block And Stucco Construction
- Block And Beam Construction
Interior Spaces
- 4,074 Sq Ft Home
- 2-Story Property
- Elevator
- Central Vacuum
- Ceiling Fan
- Fireplace
- Family Room Downstairs
- Living Room
- Dining Room
- Den
- Screened Porch
- Ocean Views
Kitchen
- Gas Range
- Microwave
- Dishwasher
- Disposal
Flooring
- Carpet
- Tile
Bedrooms and Bathrooms
- 4 Bedrooms
- Split Bedroom Floorplan
- Spa Bath
Pool
- Heated In Ground Pool
- Screen Enclosure
Outdoor Features
- Balcony
- Screened Patio
Utilities
- Multiple cooling system units
- Central Heating and Cooling System
- Heat Pump System
Additional Features
- Accessible Common Area
- Smart Irrigation
Listing and Financial Details
- Homestead Exemption
- Assessor Parcel Number 6430-25-00-0660
Community Details
Overview
- Association fees include security
- Las Olas Subdivision
Building Details
- Security
Ownership History
Purchase Details
Home Financials for this Owner
Home Financials are based on the most recent Mortgage that was taken out on this home.Purchase Details
Home Financials for this Owner
Home Financials are based on the most recent Mortgage that was taken out on this home.Purchase Details
Home Financials for this Owner
Home Financials are based on the most recent Mortgage that was taken out on this home.Purchase Details
Home Financials for this Owner
Home Financials are based on the most recent Mortgage that was taken out on this home.Purchase Details
Home Financials for this Owner
Home Financials are based on the most recent Mortgage that was taken out on this home.Similar Homes in the area
Home Values in the Area
Average Home Value in this Area
Purchase History
| Date | Type | Sale Price | Title Company |
|---|---|---|---|
| Warranty Deed | $700,000 | Daytona Suncoast Title Ins I | |
| Warranty Deed | $720,000 | Fidelity Natl Title Fl Inc | |
| Warranty Deed | $1,010,000 | Attorney | |
| Warranty Deed | $375,000 | None Available | |
| Warranty Deed | $196,500 | -- |
Mortgage History
| Date | Status | Loan Amount | Loan Type |
|---|---|---|---|
| Open | $499,999 | Credit Line Revolving | |
| Previous Owner | $365,000 | New Conventional | |
| Previous Owner | $750,000 | Seller Take Back | |
| Previous Owner | $215,000 | Stand Alone First | |
| Previous Owner | $157,200 | Purchase Money Mortgage |
Property History
| Date | Event | Price | Change | Sq Ft Price |
|---|---|---|---|---|
| 03/30/2018 03/30/18 | Sold | $700,000 | 0.0% | $172 / Sq Ft |
| 03/15/2018 03/15/18 | Pending | -- | -- | -- |
| 12/01/2017 12/01/17 | For Sale | $700,000 | -2.8% | $172 / Sq Ft |
| 05/14/2013 05/14/13 | Sold | $720,000 | 0.0% | $201 / Sq Ft |
| 05/13/2013 05/13/13 | Pending | -- | -- | -- |
| 02/01/2013 02/01/13 | For Sale | $720,000 | -- | $201 / Sq Ft |
Tax History Compared to Growth
Tax History
| Year | Tax Paid | Tax Assessment Tax Assessment Total Assessment is a certain percentage of the fair market value that is determined by local assessors to be the total taxable value of land and additions on the property. | Land | Improvement |
|---|---|---|---|---|
| 2025 | $11,607 | $766,582 | -- | -- |
| 2024 | $11,607 | $744,978 | -- | -- |
| 2023 | $11,607 | $666,721 | $0 | $0 |
| 2022 | $10,793 | $647,302 | $0 | $0 |
| 2021 | $11,406 | $628,449 | $0 | $0 |
| 2020 | $11,130 | $614,004 | $0 | $0 |
| 2019 | $10,843 | $600,199 | $124,071 | $476,128 |
| 2018 | $11,758 | $595,333 | $97,951 | $497,382 |
| 2017 | $11,077 | $590,681 | $97,819 | $492,862 |
| 2016 | $12,492 | $593,511 | $0 | $0 |
| 2015 | $14,778 | $700,374 | $0 | $0 |
| 2014 | $13,545 | $604,916 | $0 | $0 |
Agents Affiliated with this Home
-
A
Seller's Agent in 2018
Andrew Black
Country Club Properties of Spruce Creek
-
'Broker O Kheir

Buyer's Agent in 2018
'Broker O Kheir
RE/MAX
(386) 385-8285
1 in this area
18 Total Sales
-
O Kheir

Buyer's Agent in 2018
O Kheir
RE/MAX
(386) 527-8492
1 in this area
21 Total Sales
-
'
Buyer's Agent in 2018
'O. Kheir
Paradise Beach Brokers, LLC
-
O
Buyer's Agent in 2018
O. Kheir
Sea Quest Properties, Inc.
-
K
Seller's Agent in 2013
Kevin Kling
Gaff's Realty Company
Map
Source: Daytona Beach Area Association of REALTORS®
MLS Number: 1036583
APN: 6430-25-00-0660
- 17 Mar Azul N
- 4799 S Atlantic Ave Unit 5030
- 30 Inlet Harbor Rd Unit 606
- 30 Inlet Harbor Rd Unit 5030
- 32 Mar Azul N
- 55 Bay Harbour Dr
- 4795 S Atlantic Ave Unit 15
- 34 Mar Azul N
- 29 Mar Azul N
- 36 Mar Azul N
- 4786 S Atlantic Ave Unit 3
- 62 Buschman Dr
- 13 Arena Blanca
- 54 S Turn Cir
- 4777 S Atlantic Ave Unit B2
- 4873 S Atlantic Ave
- 122 Inlet Harbor Rd
- 0 Inlet Harbor Rd
- 114 Inlet Harbor Rd
- 116 Inlet Harbor Rd
