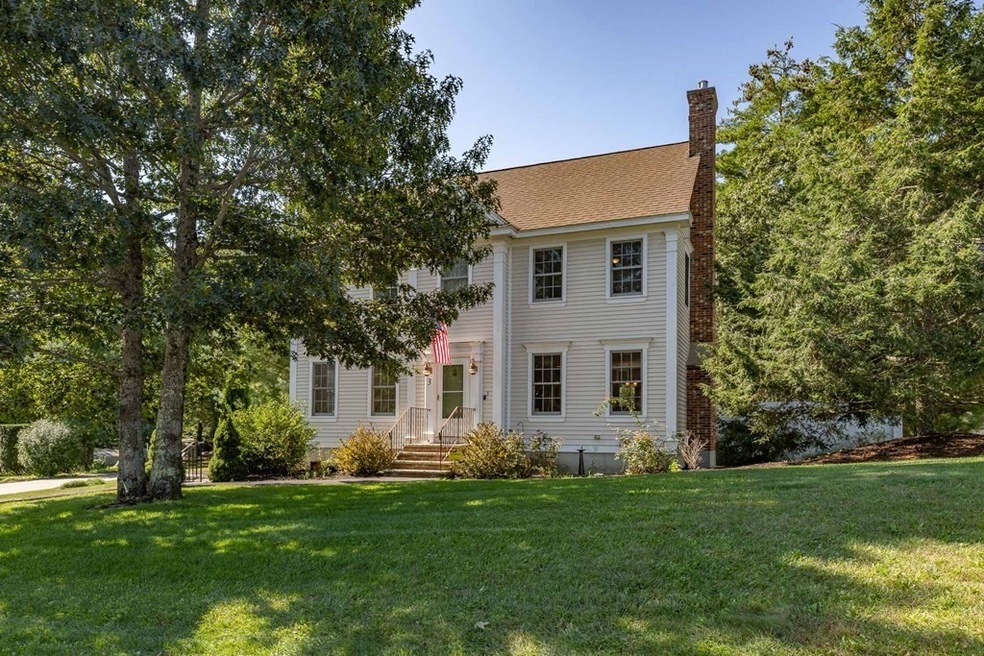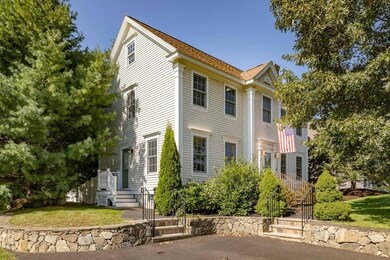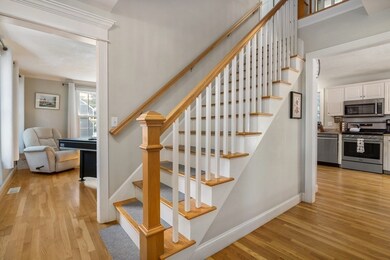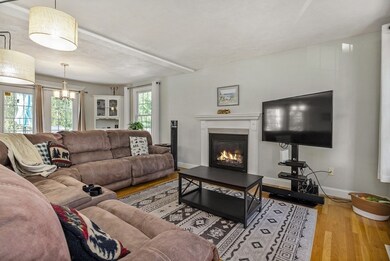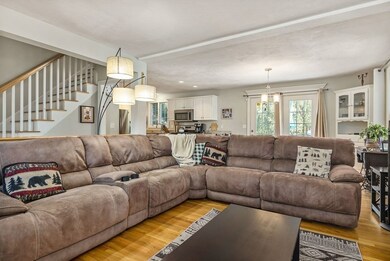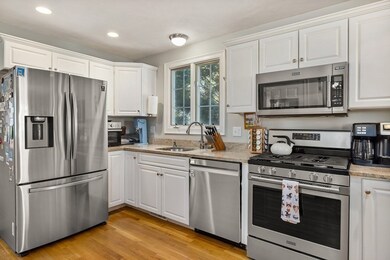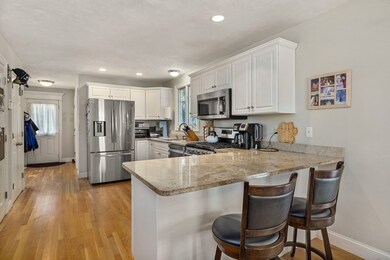
3 Mason Ln Unit 3 Salisbury, MA 01952
Highlights
- Open Floorplan
- Property is near public transit
- Wood Flooring
- Colonial Architecture
- Vaulted Ceiling
- Solid Surface Countertops
About This Home
As of December 2023A spacious home in the beautiful Northpoint Village community. Boasting 3 bedrooms, 2.5 bathrooms, and a host of appealing features. Step inside to discover hardwood flooring that graces every corner and natural light that pours in through the many windows. Cozy evenings are a given with the gas insert fireplace in the living room, adding both warmth and sophistication. The eat-in kitchen is home to modern appliances and bright white cabinets. The first floor offers versatile living spaces; whether you envision a formal dining area, a relaxed living room, or a home office, the choice is yours. Venture outside to your newly replaced back deck, enclosed by a fresh fence for added privacy. It's the perfect setting for outdoor gatherings, barbecues, or simply soaking in the fresh air. This unit comes equipped with a brand-new furnace and a tankless hot water heater, ensuring your comfort year-round. Experience the perfect synergy of space, light, and comfort.
Last Agent to Sell the Property
Krissie Moore
Red Post Realty, LLC Listed on: 09/26/2023
Last Buyer's Agent
Krissie Moore
Red Post Realty, LLC Listed on: 09/26/2023
Home Details
Home Type
- Single Family
Est. Annual Taxes
- $5,572
Year Built
- Built in 2007
Home Design
- Colonial Architecture
- Frame Construction
- Shingle Roof
- Concrete Perimeter Foundation
Interior Spaces
- 1,626 Sq Ft Home
- Open Floorplan
- Vaulted Ceiling
- Ceiling Fan
- Decorative Lighting
- Light Fixtures
- Family Room with Fireplace
- Dining Area
- Laundry in Basement
Kitchen
- Range<<rangeHoodToken>>
- <<microwave>>
- Dishwasher
- Kitchen Island
- Solid Surface Countertops
- Disposal
Flooring
- Wood
- Wall to Wall Carpet
- Ceramic Tile
Bedrooms and Bathrooms
- 3 Bedrooms
- Primary bedroom located on second floor
- Linen Closet
- Walk-In Closet
- Pedestal Sink
Laundry
- Dryer
- Washer
Parking
- 4 Car Parking Spaces
- Driveway
- Open Parking
Location
- Property is near public transit
- Property is near schools
Schools
- Salisbury Elementary School
- Triton Middle School
- Triton High School
Utilities
- Two cooling system units
- Central Heating and Cooling System
Additional Features
- Balcony
- Property is zoned R1
Listing and Financial Details
- Assessor Parcel Number 13138A2,4696268
Community Details
Overview
- No Home Owners Association
Amenities
- Shops
- Coin Laundry
Recreation
- Park
- Jogging Path
Similar Homes in Salisbury, MA
Home Values in the Area
Average Home Value in this Area
Property History
| Date | Event | Price | Change | Sq Ft Price |
|---|---|---|---|---|
| 12/08/2023 12/08/23 | Sold | $575,000 | 0.0% | $354 / Sq Ft |
| 10/12/2023 10/12/23 | Pending | -- | -- | -- |
| 09/26/2023 09/26/23 | For Sale | $575,000 | +43.8% | $354 / Sq Ft |
| 01/31/2019 01/31/19 | Sold | $399,900 | 0.0% | $246 / Sq Ft |
| 01/09/2019 01/09/19 | Pending | -- | -- | -- |
| 10/24/2018 10/24/18 | Price Changed | $399,900 | -7.0% | $246 / Sq Ft |
| 10/14/2018 10/14/18 | Price Changed | $429,900 | -2.3% | $264 / Sq Ft |
| 09/28/2018 09/28/18 | For Sale | $439,900 | -- | $271 / Sq Ft |
Tax History Compared to Growth
Agents Affiliated with this Home
-
K
Seller's Agent in 2023
Krissie Moore
Red Post Realty, LLC
-
P
Seller's Agent in 2019
Paul Keenan
Heritage Realty Associates
-
E
Seller Co-Listing Agent in 2019
Evy Gillette
Realty One Group Nest
-
Callie Umenhofer

Buyer's Agent in 2019
Callie Umenhofer
Keller Williams Realty Evolution
(978) 352-3167
1 in this area
54 Total Sales
Map
Source: MLS Property Information Network (MLS PIN)
MLS Number: 73163612
- 44 Seabrook Rd
- 105 Forest Rd
- 110 S Main St
- 84 S Main St
- 154 Lafayette Rd
- 194 Lafayette Rd Unit 11N
- 188 Lafayette Rd
- 100 Forest Rd
- 35 Adams Ave
- 19 Fowlers Ct
- 2 Collins St
- 2 Elephant Rock Rd
- 19 Maple St
- 3 Gove Ln
- 241 & 245 Lafayette Rd
- 4 Emerald Way Unit 4
- 74 Washington St
- 15 Cushing St
- 9 Bartlett St
- 48 Beach Rd Unit C
