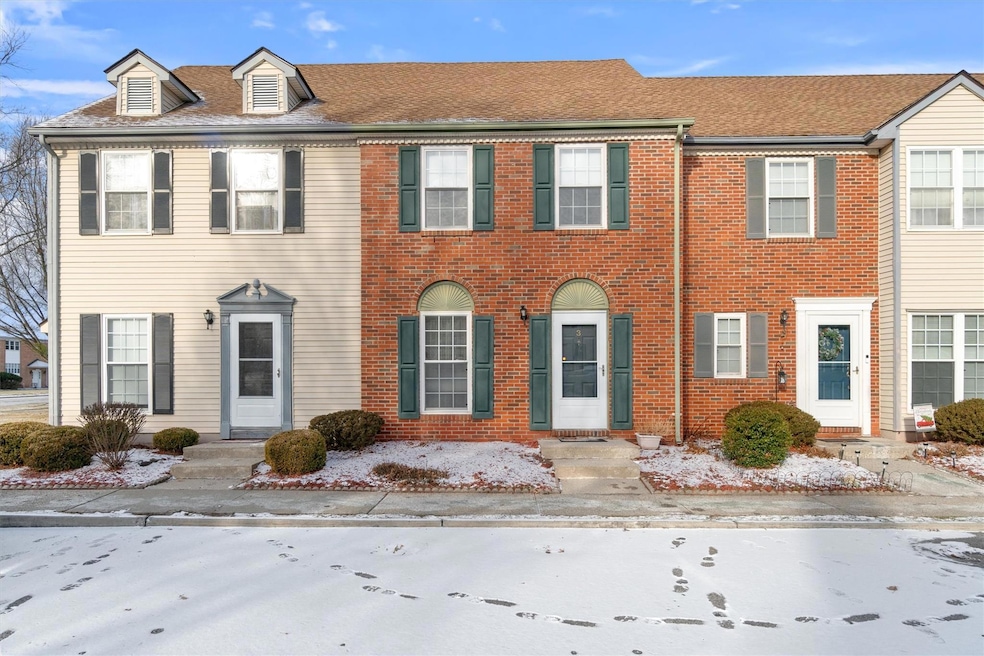
3 Matthews Ln Washingtonville, NY 10992
Blooming Grove NeighborhoodHighlights
- Clubhouse
- Community Pool
- Recessed Lighting
- Washingtonville High School Rated A-
- Eat-In Kitchen
- En-Suite Primary Bedroom
About This Home
As of March 2025Beautiful Brookshire Townhouse Awaits! This lovingly cared for townhome is in the desirable Brookshire Condominium complex. Two ensuite bedrooms each with their own private, full bathroom on the second floor. With 1,150 square feet of thoughtfully designed living space, this home is ideal for anyone seeking low-maintenance living. The second-floor laundry adds a touch of convenience, making chores a breeze. Downstairs, the open living area flows effortlessly to a slider leading to your private deck, perfect for morning coffee or evening relaxation. This home has been well-maintained, featuring a roof that’s less than two years old, ensuring peace of mind for years to come. And when it’s time to step outside, the community truly shines. Enjoy access to a range of amenities, including community pool, playground, tennis and basketball courts, and a clubhouse. Location is everything, and this home delivers! It’s within walking distance to shopping, dining, and daily conveniences, so you can leave the car behind. For pet lovers, the nearby dog park is a delightful bonus. Don’t miss your chance to make this townhouse your new home. Low Taxes! Low HOA! Washingtonville Schools.
Last Agent to Sell the Property
Howard Hanna Rand Realty Brokerage Phone: 845-928-9691 License #10301201370 Listed on: 01/09/2025

Townhouse Details
Home Type
- Townhome
Est. Annual Taxes
- $4,967
Year Built
- Built in 1987
HOA Fees
- $255 Monthly HOA Fees
Parking
- 1 Parking Space
Home Design
- Frame Construction
Interior Spaces
- 1,150 Sq Ft Home
- 2-Story Property
- Recessed Lighting
Kitchen
- Eat-In Kitchen
- Dishwasher
Bedrooms and Bathrooms
- 2 Bedrooms
- En-Suite Primary Bedroom
Laundry
- Laundry in unit
- Dryer
- Washer
Outdoor Features
- Basketball Court
- Playground
Schools
- Taft Elementary School
- Washingtonville Middle School
- Washingtonville Senior High School
Additional Features
- Two or More Common Walls
- Forced Air Heating and Cooling System
Community Details
Overview
- Association fees include common area maintenance, exterior maintenance, grounds care, pool service, snow removal
Amenities
- Clubhouse
Recreation
- Tennis Courts
- Community Playground
- Community Pool
Pet Policy
- Pet Size Limit
Ownership History
Purchase Details
Home Financials for this Owner
Home Financials are based on the most recent Mortgage that was taken out on this home.Purchase Details
Similar Homes in Washingtonville, NY
Home Values in the Area
Average Home Value in this Area
Purchase History
| Date | Type | Sale Price | Title Company |
|---|---|---|---|
| Executors Deed | $329,000 | Stewart Title | |
| Executors Deed | $329,000 | Stewart Title | |
| Deed | $180,000 | None Available |
Mortgage History
| Date | Status | Loan Amount | Loan Type |
|---|---|---|---|
| Open | $312,500 | Purchase Money Mortgage | |
| Closed | $312,500 | Purchase Money Mortgage | |
| Previous Owner | $11,619 | Unknown | |
| Previous Owner | $70,000 | Unknown |
Property History
| Date | Event | Price | Change | Sq Ft Price |
|---|---|---|---|---|
| 03/17/2025 03/17/25 | Sold | $329,000 | +1.3% | $286 / Sq Ft |
| 02/06/2025 02/06/25 | Pending | -- | -- | -- |
| 01/09/2025 01/09/25 | For Sale | $324,900 | -- | $283 / Sq Ft |
Tax History Compared to Growth
Tax History
| Year | Tax Paid | Tax Assessment Tax Assessment Total Assessment is a certain percentage of the fair market value that is determined by local assessors to be the total taxable value of land and additions on the property. | Land | Improvement |
|---|---|---|---|---|
| 2024 | $4,872 | $16,000 | $3,400 | $12,600 |
| 2023 | $4,748 | $16,000 | $3,400 | $12,600 |
| 2022 | $3,651 | $16,000 | $3,400 | $12,600 |
| 2021 | $3,480 | $16,000 | $3,400 | $12,600 |
| 2020 | $1,511 | $16,000 | $3,400 | $12,600 |
| 2019 | $1,248 | $16,000 | $3,400 | $12,600 |
| 2018 | $1,248 | $16,000 | $3,400 | $12,600 |
| 2017 | $2,178 | $16,000 | $3,400 | $12,600 |
| 2016 | $1,936 | $16,000 | $3,400 | $12,600 |
| 2015 | -- | $16,000 | $3,400 | $12,600 |
| 2014 | -- | $16,000 | $3,400 | $12,600 |
Agents Affiliated with this Home
-
Celina Rofer

Seller's Agent in 2025
Celina Rofer
Howard Hanna Rand Realty
(845) 492-1715
37 in this area
93 Total Sales
-
Elsie Nunez

Buyer's Agent in 2025
Elsie Nunez
Keller Williams Realty
(845) 591-0242
7 in this area
41 Total Sales
Map
Source: OneKey® MLS
MLS Number: 807291
APN: 332001-123-000-0001-001.000-0046
- 59 Matthews Ln
- 29 Burnett Way Unit 2G
- 27 Lincoln Dr
- 56 Yorkshire Terrace Unit 17G
- 8 Moore Ln
- 1 Brook Dr Unit 13
- 7 Lincoln Dr
- 18 Belvoir Dr
- 59 E Main St
- 0 E Main St
- 36 Alexander Dr
- 130 E Main St
- 8 Carlisle Way
- 0 Megan Ct Unit ONEH801135
- 30 Reed Ct
- 149 E Main St
- 37 East Ave
- 2 Douglas Ct
- 5 Lark St
- 160 Democracy Ln
