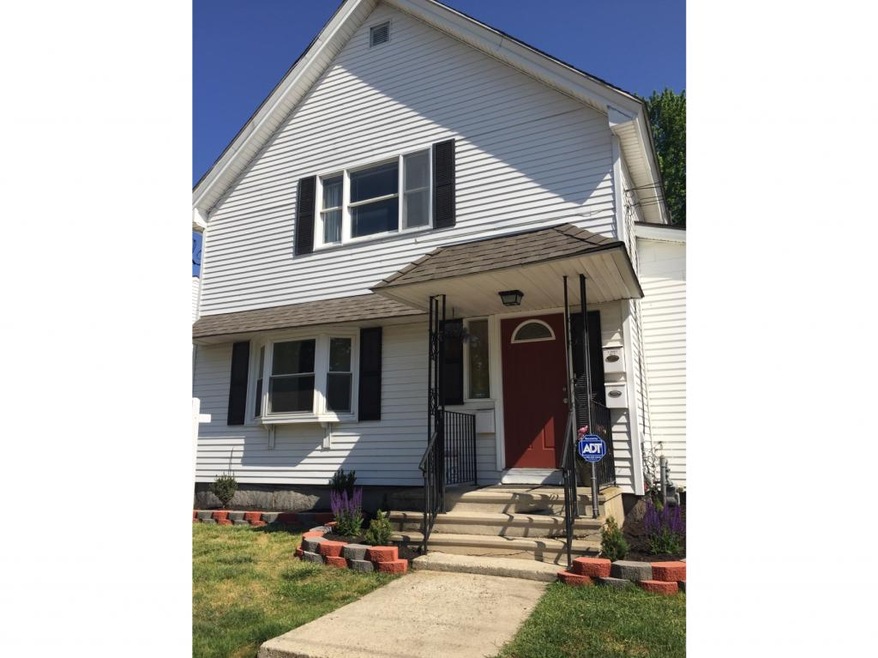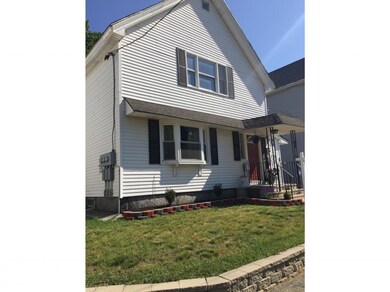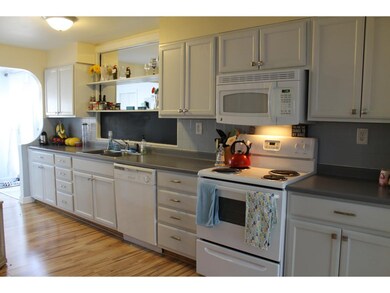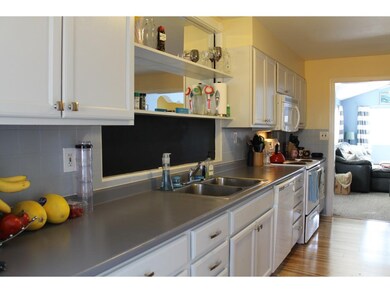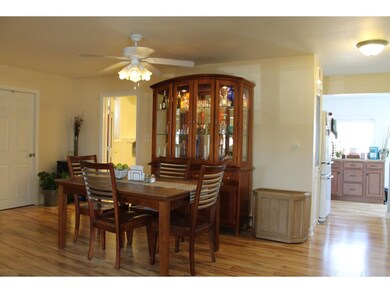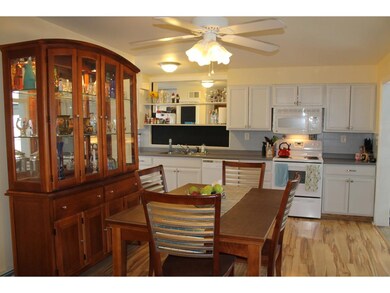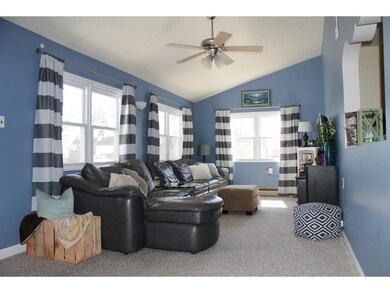
3 McIlvin St Unit A Manchester, NH 03103
Bakersville NeighborhoodEstimated Value: $265,000 - $365,036
Highlights
- 0.33 Acre Lot
- 2 Car Detached Garage
- Ceiling Fan
- Wood Flooring
- Landscaped
- Hot Water Heating System
About This Home
As of October 2016SELLER TO PAY CONDO FEE FOR ONE YEAR plus $1000 towards closing costs!! This is a hard to find three-bedroom condo with a two-car garage in Manchester. Close to shopping and restaurants. Large open floor plan garden-style first-floor condo with a two-car detached garage and additional parking on a dead-end street. Loaded with private storage in the basement and the second floor of the two-car garage. This condo has both a living room and cathedral ceiling family room. Large dining room which opens into the kitchen. Large level common area backyard. Small deck off the kitchen ideal for year-round grilling. Laundry area located in the basement. New heating system installed five years ago. Nothing for you to do other than move in and enjoy the summer. Agents please see non-public remarks.
Property Details
Home Type
- Condominium
Est. Annual Taxes
- $3,648
Year Built
- 1901
Lot Details
- Property is Fully Fenced
- Landscaped
HOA Fees
- $175 Monthly HOA Fees
Parking
- 2 Car Detached Garage
Home Design
- Block Foundation
- Wood Frame Construction
- Shingle Roof
- Vinyl Siding
Interior Spaces
- 1-Story Property
- Ceiling Fan
- Dining Area
Kitchen
- Electric Range
- Dishwasher
Flooring
- Wood
- Carpet
- Laminate
- Tile
Bedrooms and Bathrooms
- 3 Bedrooms
Laundry
- Dryer
- Washer
Unfinished Basement
- Basement Fills Entire Space Under The House
- Interior Basement Entry
Utilities
- Hot Water Heating System
- Heating System Uses Natural Gas
- Natural Gas Water Heater
Listing and Financial Details
- Exclusions: Refrigerator in kitchen is negotiable. See note in non-public remarks.
Community Details
Overview
- 3 Mcilvin St Condo Assoc Condos
Pet Policy
- Pets Allowed
Ownership History
Purchase Details
Purchase Details
Home Financials for this Owner
Home Financials are based on the most recent Mortgage that was taken out on this home.Purchase Details
Home Financials for this Owner
Home Financials are based on the most recent Mortgage that was taken out on this home.Similar Homes in Manchester, NH
Home Values in the Area
Average Home Value in this Area
Purchase History
| Date | Buyer | Sale Price | Title Company |
|---|---|---|---|
| Murray Keith H | $140,000 | None Available | |
| Feltes Christopher | $143,000 | -- | |
| Poisson Michael A | $132,400 | -- |
Mortgage History
| Date | Status | Borrower | Loan Amount |
|---|---|---|---|
| Previous Owner | Feltes Christopher | $83,000 | |
| Previous Owner | Poisson Michael A | $122,000 | |
| Previous Owner | Poisson Michael A | $125,750 |
Property History
| Date | Event | Price | Change | Sq Ft Price |
|---|---|---|---|---|
| 10/20/2016 10/20/16 | Sold | $143,000 | -10.6% | $91 / Sq Ft |
| 08/13/2016 08/13/16 | Pending | -- | -- | -- |
| 03/26/2016 03/26/16 | For Sale | $159,900 | -- | $102 / Sq Ft |
Tax History Compared to Growth
Tax History
| Year | Tax Paid | Tax Assessment Tax Assessment Total Assessment is a certain percentage of the fair market value that is determined by local assessors to be the total taxable value of land and additions on the property. | Land | Improvement |
|---|---|---|---|---|
| 2023 | $3,648 | $193,400 | $0 | $193,400 |
| 2022 | $3,528 | $193,400 | $0 | $193,400 |
| 2021 | $3,419 | $193,400 | $0 | $193,400 |
| 2020 | $3,263 | $132,300 | $0 | $132,300 |
| 2019 | $3,247 | $133,500 | $0 | $133,500 |
| 2018 | $3,161 | $133,500 | $0 | $133,500 |
| 2017 | $3,113 | $133,500 | $0 | $133,500 |
| 2016 | $2,955 | $127,700 | $0 | $127,700 |
| 2015 | $2,914 | $124,300 | $0 | $124,300 |
| 2014 | $2,921 | $124,300 | $0 | $124,300 |
| 2013 | $2,818 | $124,300 | $0 | $124,300 |
Agents Affiliated with this Home
-
Rhonda Haley

Seller's Agent in 2016
Rhonda Haley
EXP Realty
(978) 771-1503
8 Total Sales
-
Cyndi Gadberry

Buyer's Agent in 2016
Cyndi Gadberry
RE/MAX
(603) 566-9919
30 Total Sales
Map
Source: PrimeMLS
MLS Number: 4478643
APN: MNCH-000459-000000-000002A
- 37 Branch St
- 50 Wyoming Ave
- 87 S Willow St
- 265 Calef Rd
- 267 Silver St
- 28 S Beech St
- 141 Riverwalk Way Unit 5B
- 33 W Elmhurst Ave Unit D
- 505 Brown Ave
- 340 Harvard St
- 152 Oakdale Ave
- 470 Silver St Unit 223
- 470 Silver St Unit 111
- 470 Silver St Unit 219
- 159 S Lincoln St
- 552 Dix St
- 167 Wolcott St
- 636 Second St
- 602 Silver St Unit 5
- 106 Schiller St
