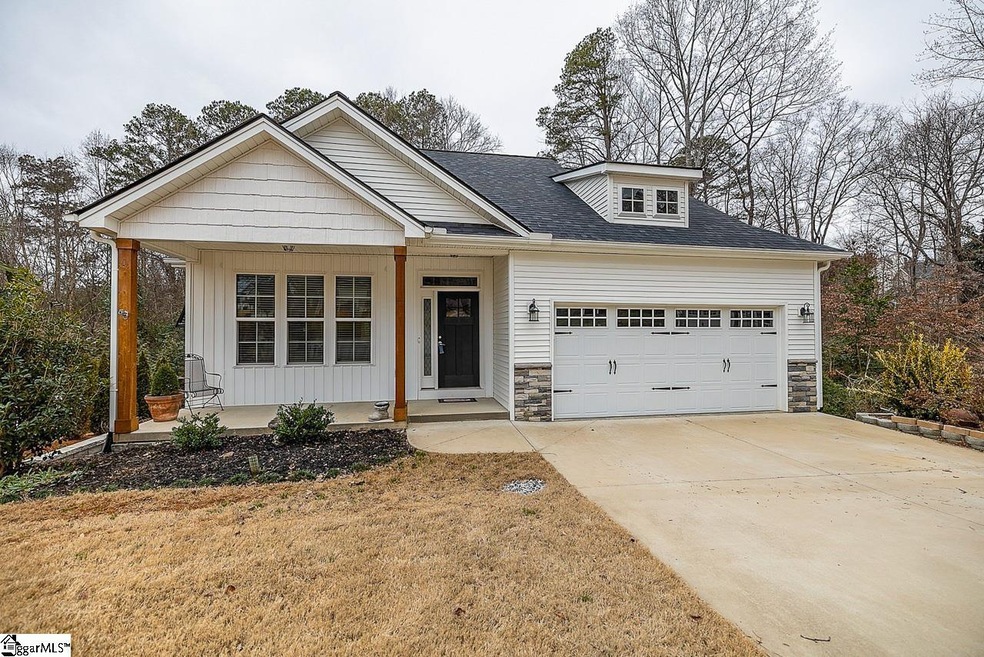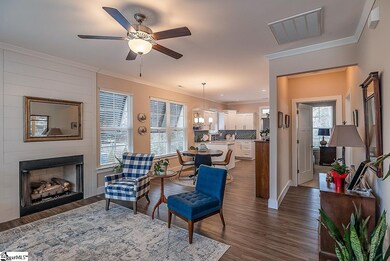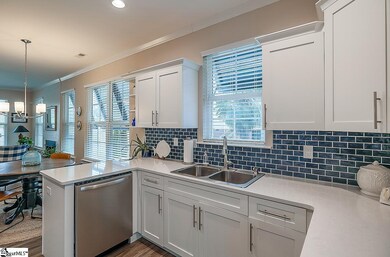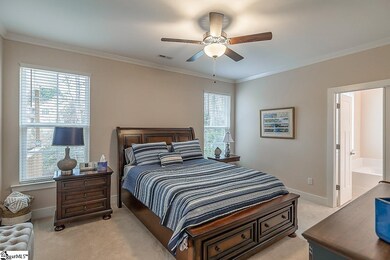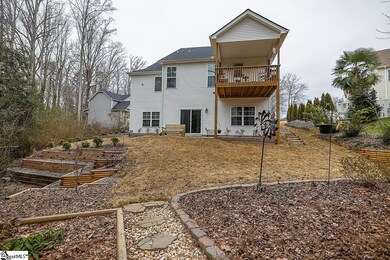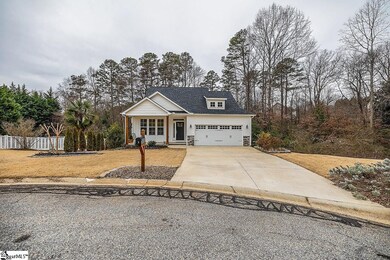
Highlights
- Open Floorplan
- Deck
- Main Floor Primary Bedroom
- Craftsman Architecture
- Creek On Lot
- Quartz Countertops
About This Home
As of March 2022**OPEN HOUSE THURSDAY 2/3 FROM 4-6PM** BEAUTIFUL craftsman style cul-de-sac home less than 4 years old! Nestled in Country Meadows subdivision in Greer, this home is in pristine condition and ready for its new owners! Step inside and enter into the main living space. The gas fireplace is a perfect piece to catch the eye and really bring the room together. The living room is open to the dining area, which continues into the kitchen. The kitchen is so unique and boasts a blue tiled backsplash, quartz countertops, white cabinetry, and stainless steel appliances. Such a great space that brightens up the home! The master bedroom is on the main level and features a walk-in closet, separate tub and shower, and double sinks. A little oasis in your home! Head downstairs to the basement and you'll find another living space perfect as a sitting area, game room, reading area, and more. There are three more generous sized bedrooms on this level, as well as the walk-in laundry room, and another full bathroom. One of the many awesome features in this home is that there are TWO outdoor living spaces - one on each level of the home! Such a great set up for entertaining friends and family! There is a HUGE backyard that provides tons of space for outdoor activities. And just a short drive to Wade Hampton Blvd and downtown Greer, shopping and dining are right around the corner! Don't miss your chance to see this beautifully kept home for yourself - schedule your showing TODAY!
Last Agent to Sell the Property
Keller Williams Greenville Central License #47176 Listed on: 02/03/2022

Home Details
Home Type
- Single Family
Est. Annual Taxes
- $1,757
Year Built
- Built in 2018
Lot Details
- 0.27 Acre Lot
- Cul-De-Sac
- Gentle Sloping Lot
- Few Trees
HOA Fees
- $13 Monthly HOA Fees
Home Design
- Craftsman Architecture
- Traditional Architecture
- Architectural Shingle Roof
- Vinyl Siding
Interior Spaces
- 1,851 Sq Ft Home
- 2,000-2,199 Sq Ft Home
- 1-Story Property
- Open Floorplan
- Smooth Ceilings
- Ceiling Fan
- Gas Log Fireplace
- Window Treatments
- Living Room
- Breakfast Room
- Den
- Fire and Smoke Detector
- Laundry Room
Kitchen
- Electric Oven
- Free-Standing Electric Range
- Built-In Microwave
- Dishwasher
- Quartz Countertops
- Disposal
Flooring
- Carpet
- Laminate
- Ceramic Tile
Bedrooms and Bathrooms
- 4 Bedrooms | 1 Primary Bedroom on Main
- Walk-In Closet
- Primary Bathroom is a Full Bathroom
- 2.5 Bathrooms
- Garden Bath
- Separate Shower
Attic
- Storage In Attic
- Pull Down Stairs to Attic
Finished Basement
- Walk-Out Basement
- Laundry in Basement
Parking
- 2 Car Attached Garage
- Garage Door Opener
Outdoor Features
- Creek On Lot
- Deck
- Patio
- Front Porch
Schools
- Chandler Creek Elementary School
- Greer Middle School
- Greer High School
Utilities
- Multiple cooling system units
- Central Air
- Multiple Heating Units
- Electric Water Heater
- Cable TV Available
Listing and Financial Details
- Assessor Parcel Number 0537150106300
Community Details
Overview
- Country Meadows Subdivision
- Mandatory home owners association
Amenities
- Common Area
Ownership History
Purchase Details
Home Financials for this Owner
Home Financials are based on the most recent Mortgage that was taken out on this home.Purchase Details
Home Financials for this Owner
Home Financials are based on the most recent Mortgage that was taken out on this home.Purchase Details
Home Financials for this Owner
Home Financials are based on the most recent Mortgage that was taken out on this home.Purchase Details
Purchase Details
Similar Homes in the area
Home Values in the Area
Average Home Value in this Area
Purchase History
| Date | Type | Sale Price | Title Company |
|---|---|---|---|
| Deed | $331,000 | Holliday Ingram Llc | |
| Deed | $269,900 | None Available | |
| Deed | $235,000 | None Available | |
| Deed | $18,000 | None Available | |
| Deed | $19,700 | -- |
Mortgage History
| Date | Status | Loan Amount | Loan Type |
|---|---|---|---|
| Open | $175,000 | New Conventional | |
| Previous Owner | $202,425 | New Conventional | |
| Previous Owner | $188,000 | New Conventional | |
| Previous Owner | $138,000 | Construction |
Property History
| Date | Event | Price | Change | Sq Ft Price |
|---|---|---|---|---|
| 03/04/2022 03/04/22 | Sold | $331,000 | +1.8% | $166 / Sq Ft |
| 02/03/2022 02/03/22 | For Sale | $325,000 | +20.4% | $163 / Sq Ft |
| 01/22/2021 01/22/21 | Sold | $269,900 | 0.0% | $145 / Sq Ft |
| 11/09/2020 11/09/20 | For Sale | $269,900 | +14.9% | $145 / Sq Ft |
| 11/21/2018 11/21/18 | Sold | $235,000 | 0.0% | $131 / Sq Ft |
| 10/19/2018 10/19/18 | Pending | -- | -- | -- |
| 10/09/2018 10/09/18 | For Sale | $235,000 | -- | $131 / Sq Ft |
Tax History Compared to Growth
Tax History
| Year | Tax Paid | Tax Assessment Tax Assessment Total Assessment is a certain percentage of the fair market value that is determined by local assessors to be the total taxable value of land and additions on the property. | Land | Improvement |
|---|---|---|---|---|
| 2024 | $2,654 | $12,590 | $1,980 | $10,610 |
| 2023 | $2,654 | $12,590 | $1,980 | $10,610 |
| 2022 | $2,382 | $10,240 | $1,320 | $8,920 |
| 2021 | $1,878 | $10,020 | $1,320 | $8,700 |
| 2020 | $1,757 | $9,280 | $1,040 | $8,240 |
| 2019 | $1,752 | $9,280 | $1,040 | $8,240 |
| 2018 | $726 | $1,560 | $1,560 | $0 |
| 2017 | $593 | $1,560 | $1,560 | $0 |
| 2016 | $568 | $26,000 | $26,000 | $0 |
| 2015 | $643 | $26,000 | $26,000 | $0 |
| 2014 | $575 | $23,000 | $23,000 | $0 |
Agents Affiliated with this Home
-
Mark Rucker

Seller's Agent in 2022
Mark Rucker
Keller Williams Greenville Central
(864) 616-1932
20 in this area
349 Total Sales
-
Marci Masitto-Cairns

Buyer's Agent in 2022
Marci Masitto-Cairns
Coldwell Banker Caine/Williams
(864) 360-1387
7 in this area
79 Total Sales
-
Peggy Wilson

Seller's Agent in 2021
Peggy Wilson
LEGACY REAL ESTATE, INC.
(864) 415-3958
1 in this area
31 Total Sales
-
N
Buyer's Agent in 2021
Non-MLS Member
NON MEMBER
-
D
Seller's Agent in 2018
Dan Lampinen
Daniel & Company Real Estate
Map
Source: Greater Greenville Association of REALTORS®
MLS Number: 1463519
APN: 0537.15-01-063.00
- 1290 Ansel School Rd
- 702 Austin Woods Ct
- 9 Table Mountain Trail
- 122 Aleppo Ln
- 14 Saint Thomas Ct
- 204 Summerlea Ln
- 212 Clay Thorn Ct
- 216 Clay Thorn Ct
- 209 Endless Dr
- 160 Fox Run Cir
- 148 Fox Run Cir
- 513 Tehama Place
- 3 Birch Tree Rd
- 106 Forthside Way
- 34 Tidworth Dr
- 302 Detroit Ln Unit HR 36 Magnolia A
- 302 Detroit Ln
- 207 Hunthill Rd Unit HR 27 Magnolia AEL
- 201 Hunthill Rd Unit HR 24 Magnolia BEL
- 203 Hunthill Rd Unit HR 25 Magnolia A
