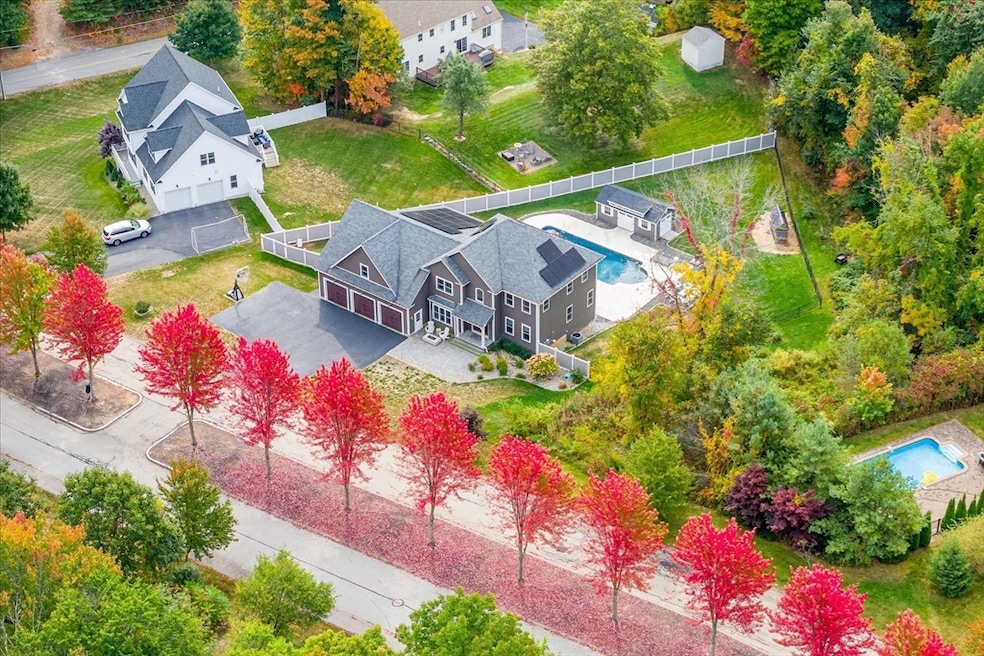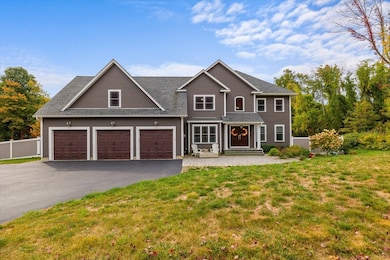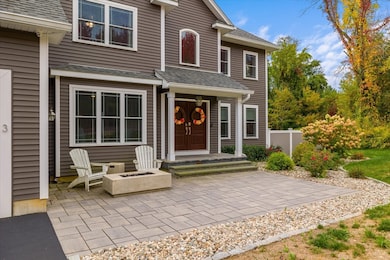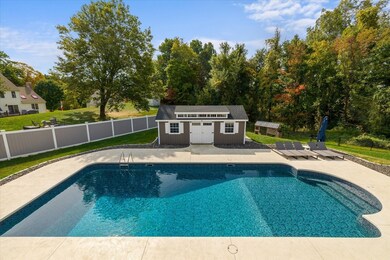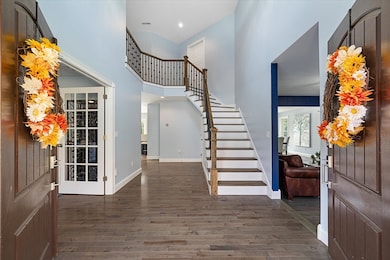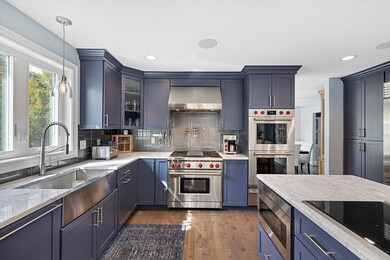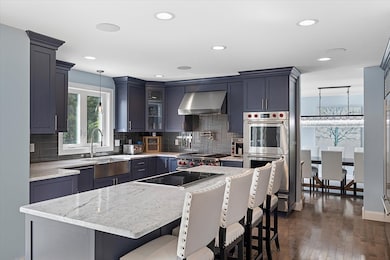
3 Meadow View Ln Sturbridge, MA 01518
Highlights
- Golf Course Community
- Medical Services
- Solar Power System
- Tantasqua Regional High School Rated A
- Heated In Ground Pool
- Open Floorplan
About This Home
As of February 2025Stunning 4 Bedroom 3 1/2 bath Custom Built 3,800 SF Colonial in the coveted Highland's neighborhood. This home has all the bells and whistles that you would expect. The kitchen is a Entertainer's dream with stunning Marble counters, Custom cabinetry, Gorgeous stainless appliances (Sub Zero, Wolf), double ovens, induction island cooktop, gas stove, hood, pot filler, and a beverage fridge. Some exquisite Restoration Hardware Lighting. Wood floors throughout first floor, sunk-in Living room opens to the dining room. Double door entry to a cathedral foyer. Home office with closet (possible 5th BR) . Cathedral Family room open to Bonus room above. 3 Car garage opens into a large mudroom. Upstairs has 4 nicely sized bedrooms and 3 Full baths. Large bonus room that opens to family room below with 2nd floor laundry. Gunite Saltwater heated Pool, Kloter Farms shed, composite decking, hot tub, & hardscape. The walk-out rough plumbed basement is just waiting to be finished w/ 9 Ft ceilings.
Home Details
Home Type
- Single Family
Est. Annual Taxes
- $15,313
Year Built
- Built in 2019
Lot Details
- 0.52 Acre Lot
- Near Conservation Area
- Cul-De-Sac
- Fenced Yard
- Fenced
- Landscaped Professionally
- Level Lot
- Cleared Lot
- Property is zoned SR
Parking
- 3 Car Attached Garage
- Workshop in Garage
- Side Facing Garage
- Garage Door Opener
- Driveway
- Open Parking
- Off-Street Parking
Home Design
- Colonial Architecture
- Frame Construction
- Blown Fiberglass Insulation
- Blown-In Insulation
- Shingle Roof
- Concrete Perimeter Foundation
Interior Spaces
- 3,806 Sq Ft Home
- Open Floorplan
- Central Vacuum
- Wired For Sound
- Vaulted Ceiling
- Ceiling Fan
- Recessed Lighting
- Decorative Lighting
- Light Fixtures
- Insulated Windows
- Window Screens
- French Doors
- Sliding Doors
- Insulated Doors
- Mud Room
- Family Room with Fireplace
- Sunken Living Room
- Dining Area
- Home Office
- Bonus Room
- Home Security System
Kitchen
- Oven
- Stove
- Range with Range Hood
- Microwave
- Plumbed For Ice Maker
- Dishwasher
- Wine Refrigerator
- Wine Cooler
- Stainless Steel Appliances
- Kitchen Island
- Solid Surface Countertops
- Disposal
- Pot Filler
Flooring
- Engineered Wood
- Wall to Wall Carpet
- Ceramic Tile
Bedrooms and Bathrooms
- 4 Bedrooms
- Primary bedroom located on second floor
- Walk-In Closet
- Double Vanity
- Soaking Tub
- Bathtub with Shower
- Separate Shower
Laundry
- Laundry on upper level
- Dryer
- Washer
Unfinished Basement
- Walk-Out Basement
- Basement Fills Entire Space Under The House
- Interior and Exterior Basement Entry
- Garage Access
- Block Basement Construction
Eco-Friendly Details
- Energy-Efficient Thermostat
- Solar Power System
Pool
- Heated In Ground Pool
- Spa
Outdoor Features
- Deck
- Patio
- Outdoor Storage
- Outdoor Gas Grill
- Rain Gutters
Location
- Property is near schools
Schools
- Burgess Elementary School
- Tantasqua Middle School
- Tantasqua High School
Utilities
- Forced Air Heating and Cooling System
- 4 Cooling Zones
- 4 Heating Zones
- Heating System Uses Propane
- Heating System Powered By Leased Propane
- Generator Hookup
- 200+ Amp Service
- Power Generator
- Tankless Water Heater
- Internet Available
Listing and Financial Details
- Assessor Parcel Number M:435 B:000 L:2053003,4670689
Community Details
Overview
- No Home Owners Association
- Highlands Subdivision
Amenities
- Medical Services
- Shops
Recreation
- Golf Course Community
- Tennis Courts
- Park
- Jogging Path
Ownership History
Purchase Details
Home Financials for this Owner
Home Financials are based on the most recent Mortgage that was taken out on this home.Purchase Details
Home Financials for this Owner
Home Financials are based on the most recent Mortgage that was taken out on this home.Purchase Details
Similar Homes in the area
Home Values in the Area
Average Home Value in this Area
Purchase History
| Date | Type | Sale Price | Title Company |
|---|---|---|---|
| Not Resolvable | $809,925 | -- | |
| Deed | $190,000 | -- | |
| Deed | -- | -- |
Mortgage History
| Date | Status | Loan Amount | Loan Type |
|---|---|---|---|
| Open | $600,000 | Purchase Money Mortgage | |
| Closed | $780,000 | Stand Alone Refi Refinance Of Original Loan | |
| Closed | $634,500 | Purchase Money Mortgage |
Property History
| Date | Event | Price | Change | Sq Ft Price |
|---|---|---|---|---|
| 02/14/2025 02/14/25 | Sold | $1,000,000 | -11.1% | $263 / Sq Ft |
| 12/11/2024 12/11/24 | Pending | -- | -- | -- |
| 10/16/2024 10/16/24 | For Sale | $1,125,000 | +1084.2% | $296 / Sq Ft |
| 06/29/2018 06/29/18 | Sold | $95,000 | -4.9% | -- |
| 04/23/2018 04/23/18 | Pending | -- | -- | -- |
| 04/17/2018 04/17/18 | For Sale | $99,900 | -- | -- |
Tax History Compared to Growth
Tax History
| Year | Tax Paid | Tax Assessment Tax Assessment Total Assessment is a certain percentage of the fair market value that is determined by local assessors to be the total taxable value of land and additions on the property. | Land | Improvement |
|---|---|---|---|---|
| 2025 | $15,525 | $974,600 | $98,500 | $876,100 |
| 2024 | $15,313 | $928,600 | $96,400 | $832,200 |
| 2023 | $14,727 | $815,000 | $84,500 | $730,500 |
| 2022 | $16,798 | $877,200 | $76,300 | $800,900 |
| 2021 | $15,206 | $799,500 | $72,700 | $726,800 |
| 2020 | $15,206 | $799,500 | $72,700 | $726,800 |
| 2019 | $1,438 | $75,100 | $75,100 | $0 |
| 2018 | $1,390 | $71,500 | $71,500 | $0 |
| 2017 | $1,335 | $68,800 | $68,800 | $0 |
| 2016 | $1,281 | $66,700 | $66,700 | $0 |
| 2015 | $1,283 | $66,700 | $66,700 | $0 |
Agents Affiliated with this Home
-
C
Seller's Agent in 2025
Carrie Abysalh
RE/MAX
-
J
Buyer's Agent in 2025
Julie Horrigan
RE/MAX
-
L
Seller's Agent in 2018
Lorraine Herbert
RE/MAX
-
I
Buyer's Agent in 2018
Irene Bercume
Competitive Real Estate
Map
Source: MLS Property Information Network (MLS PIN)
MLS Number: 73303237
APN: STUR-435- 0 2042 - 003
- 7 Meadow View Ln
- 99 Cricket Dr
- 42 Cricket Dr
- 60 Brookfield Rd
- 51-A Seneca Ln
- 28 Woodside Cir
- 6 Cedar Pond Dr
- 1 Commonwealth Ave
- 146-A. Cedar St
- 57 Westwood Dr
- 118 Clarke Rd
- 22 Mountain Brook Rd
- 91 Shore Rd
- 368 Main St
- 213 Cedar St
- 129 New Boston Rd
- 112 Westwood Dr
- 114 Westwood Dr
- 16 Preserve Way
- 18 Preserve Way
