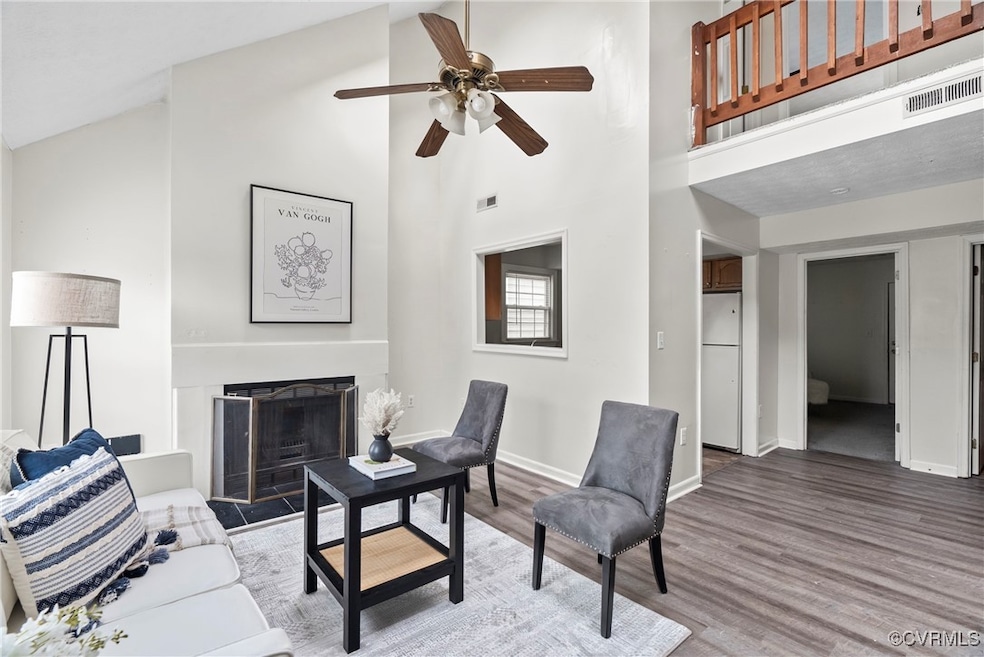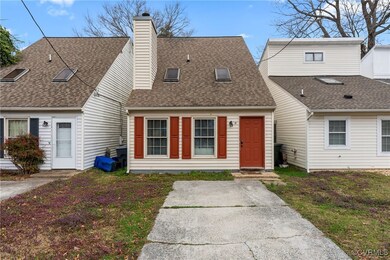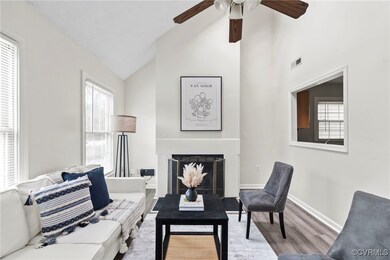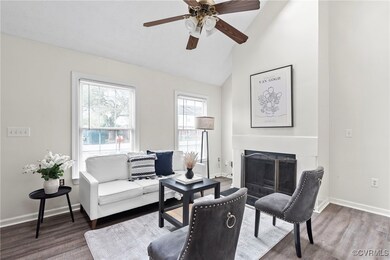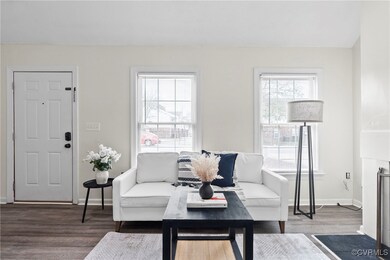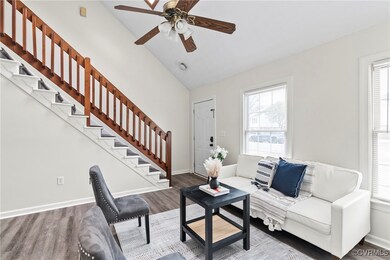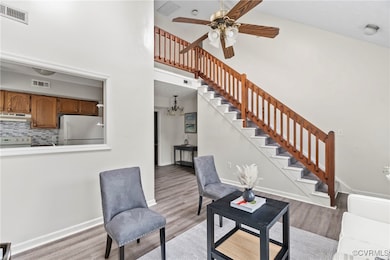
3 Mellon St Unit F Newport News, VA 23606
Boulevard NeighborhoodEstimated payment $1,351/month
Highlights
- Colonial Architecture
- Granite Countertops
- Walk-In Closet
- Main Floor Bedroom
- Skylights
- Central Air
About This Home
Welcome home to this quaint and charming 2-bedroom, 2-full-bathroom house on a quiet street in Newport News! This home features fresh paint throughout, brand new hot water heater, new LVP and carpet, main-level living, granite countertops in the kitchen, an additional bedroom on the second level with laundry hookups and a loft area, a fenced backyard, paved parking, and a yard perfect for entertaining or enjoying the spring weather. Just about a mile from Christopher Newport University, this home would make a great student rental or a cozy primary residence. With close proximity to schools, restaurants, commuter routes, parks, and the water, this home is ready to be yours. Schedule your private tour today before it's too late!
Home Details
Home Type
- Single Family
Est. Annual Taxes
- $2,287
Year Built
- Built in 1987
Lot Details
- 4,356 Sq Ft Lot
- Privacy Fence
- Wood Fence
- Back Yard Fenced
- Zoning described as R4
Home Design
- Colonial Architecture
- Frame Construction
- Shingle Roof
- Vinyl Siding
Interior Spaces
- 1,113 Sq Ft Home
- 2-Story Property
- Ceiling Fan
- Skylights
- Recessed Lighting
- Wood Burning Fireplace
- Dining Area
- Washer and Dryer Hookup
Kitchen
- Oven
- Stove
- Dishwasher
- Granite Countertops
- Disposal
Flooring
- Carpet
- Laminate
Bedrooms and Bathrooms
- 2 Bedrooms
- Main Floor Bedroom
- Walk-In Closet
- 2 Full Bathrooms
Parking
- Driveway
- Paved Parking
- On-Street Parking
Schools
- Hidenwood Elementary School
- Ethel M. Gildersleeve Middle School
- Menchville High School
Utilities
- Central Air
- Heat Pump System
- Vented Exhaust Fan
- Water Heater
- Cable TV Available
Community Details
- Chapel Park Annex Subdivision
Listing and Financial Details
- Tax Lot 8
- Assessor Parcel Number 202.00-04-54
Map
Home Values in the Area
Average Home Value in this Area
Tax History
| Year | Tax Paid | Tax Assessment Tax Assessment Total Assessment is a certain percentage of the fair market value that is determined by local assessors to be the total taxable value of land and additions on the property. | Land | Improvement |
|---|---|---|---|---|
| 2024 | $2,287 | $193,800 | $44,400 | $149,400 |
| 2023 | $2,400 | $190,900 | $44,400 | $146,500 |
| 2022 | $2,182 | $169,600 | $39,600 | $130,000 |
| 2021 | $1,928 | $146,000 | $36,000 | $110,000 |
| 2020 | $1,876 | $141,700 | $36,000 | $105,700 |
| 2019 | $1,743 | $131,200 | $36,000 | $95,200 |
| 2018 | $1,685 | $126,700 | $36,000 | $90,700 |
| 2017 | $1,731 | $130,500 | $36,000 | $94,500 |
| 2016 | $1,672 | $126,000 | $36,000 | $90,000 |
| 2015 | $1,594 | $120,100 | $36,000 | $84,100 |
| 2014 | $1,376 | $120,100 | $36,000 | $84,100 |
Property History
| Date | Event | Price | Change | Sq Ft Price |
|---|---|---|---|---|
| 07/08/2025 07/08/25 | Pending | -- | -- | -- |
| 06/28/2025 06/28/25 | Price Changed | $210,000 | 0.0% | $189 / Sq Ft |
| 06/28/2025 06/28/25 | For Sale | $210,000 | +5.1% | $189 / Sq Ft |
| 06/26/2025 06/26/25 | Off Market | $199,900 | -- | -- |
| 03/27/2025 03/27/25 | Pending | -- | -- | -- |
| 03/07/2025 03/07/25 | For Sale | $199,900 | -- | $180 / Sq Ft |
Purchase History
| Date | Type | Sale Price | Title Company |
|---|---|---|---|
| Warranty Deed | $142,500 | Stewart Title Guaranty Co | |
| Warranty Deed | $145,000 | -- |
Mortgage History
| Date | Status | Loan Amount | Loan Type |
|---|---|---|---|
| Open | $114,000 | New Conventional | |
| Previous Owner | $80,000 | New Conventional |
Similar Homes in Newport News, VA
Source: Central Virginia Regional MLS
MLS Number: 2505264
APN: 202.00-04-54
- 11 Alpine St
- 3 Penn Cir Unit D
- 414 Bryan Ct
- 122 Turlington Rd
- 122 Avery Crescent
- 109 Sloane Place
- 123 Wellesley Dr
- 20 Indian Springs Dr
- 406 Jamestown Dr
- 230 Nat Turner Blvd S Unit 4011
- 230 Nat Turner Blvd S Unit 4003
- 230 Nat Turner Blvd S Unit 2013
- 191 Wellesley Dr
- 106 Edith Wharton Square
- 6 Chanco Dr
- 108 Edith Wharton Square
- 338 Lynchburg Dr
- 296 Walt Whitman Ave
- 170 Wellesley Dr
- 240 Petersburg Ct
