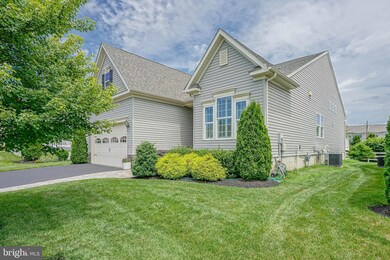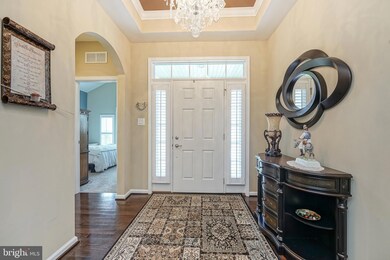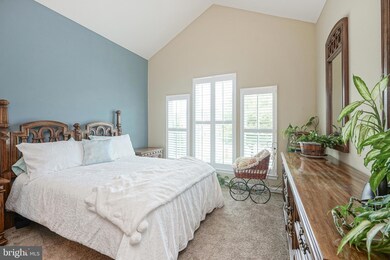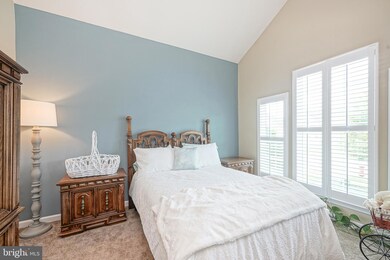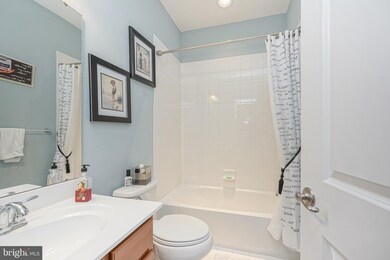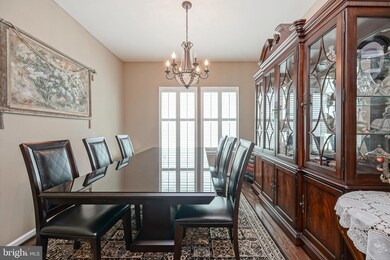
3 Michener Place Evesham, NJ 08053
Estimated Value: $547,000 - $712,000
Highlights
- Senior Living
- Cathedral Ceiling
- Wood Flooring
- Deck
- Rambler Architecture
- Main Floor Bedroom
About This Home
As of October 2023Welcome to this remarkable 9 yr. old home that is a perfect blend of elegance and functionality. Nestled in one of Marlton's most prominent and distinguished 55 and better communities. This home boasts an incredible open floor plan that caters to one-floor living at its finest! As you enter, you will be captivated by the meticulous attention to detail in this 2 bedroom and 2 bath home. Beautiful hardwood floors extend throughout the foyer, into the office space and continues through to kitchen and family room. Plantation shutters adorn every windows, allowing for privacy while allowing natural light to filter in. The well-appointed kitchen offers a center island, 42-inch cherry cabinets, granite countertops, and a full stainless-steel appliance package. This open design allows for seamless interaction with guests while preparing meals. The breakfast nook is delightful and offers scenic views of the private trex deck and surrounding natural beauty. The outdoor oasis is the perfect spot to savor your morning coffee under the custom awning or entertain guests while basking in the serenity of nature. The irrigation system ensures the surrounding landscape will remain lush and vibrant. The Primary bedroom is a haven of relaxation, complete with tray ceilings that adds a touch of grandeur. Pamper yourself in the luxurious on-suite bathroom. The walk-in closet features custom designed California closets adding functionality to this remarkable space. Conveniently located off the 2 car garage, the first-floor laundry room and the central vacuum system ensures effortless housekeeping. The fully finished basement provides a game room area, additional living space and endless possibilities. There is also an additional large unfinished area for all your storage needs as well as a built in security and surround sound system. The community is close to major roads and shopping destinations. Prepare to be impressed as you tour this exceptional property! No expense has been spared in creating an environment that exudes elegance and tranquility.
Last Agent to Sell the Property
HomeSmart First Advantage Realty License #1969292 Listed on: 07/13/2023

Home Details
Home Type
- Single Family
Est. Annual Taxes
- $9,390
Year Built
- Built in 2014
Lot Details
- 6,050 Sq Ft Lot
- Lot Dimensions are 55.00 x 110.00
- Stone Retaining Walls
- Sprinkler System
- Property is in excellent condition
- Property is zoned SEN4
HOA Fees
- $170 Monthly HOA Fees
Parking
- 2 Car Direct Access Garage
- Front Facing Garage
Home Design
- Rambler Architecture
- Block Foundation
- Architectural Shingle Roof
- Vinyl Siding
Interior Spaces
- Property has 1 Level
- Central Vacuum
- Sound System
- Tray Ceiling
- Cathedral Ceiling
- Ceiling Fan
- Gas Fireplace
- Window Treatments
- Den
- Finished Basement
Kitchen
- Breakfast Area or Nook
- Built-In Double Oven
- Cooktop
- Built-In Microwave
- Dishwasher
- Stainless Steel Appliances
- Upgraded Countertops
- Disposal
Flooring
- Wood
- Carpet
Bedrooms and Bathrooms
- 2 Main Level Bedrooms
- Walk-In Closet
- 2 Full Bathrooms
Laundry
- Laundry on main level
- Dryer
- Washer
Home Security
- Home Security System
- Fire Sprinkler System
Outdoor Features
- Deck
- Patio
Utilities
- 90% Forced Air Heating and Cooling System
- Natural Gas Water Heater
Community Details
- Senior Living
- Association fees include all ground fee, common area maintenance, snow removal, management, lawn maintenance
- Senior Community | Residents must be 55 or older
- Sharps Run Senior Community Association
- Built by Ryan Homes
- Sharps Run Subdivision, Brentwood Floorplan
- Property Manager
Listing and Financial Details
- Tax Lot 00018
- Assessor Parcel Number 13-00015 15-00018
Ownership History
Purchase Details
Home Financials for this Owner
Home Financials are based on the most recent Mortgage that was taken out on this home.Purchase Details
Purchase Details
Purchase Details
Home Financials for this Owner
Home Financials are based on the most recent Mortgage that was taken out on this home.Similar Homes in the area
Home Values in the Area
Average Home Value in this Area
Purchase History
| Date | Buyer | Sale Price | Title Company |
|---|---|---|---|
| Politi Louis P | $540,000 | Weichert Title | |
| Hiller Helmuth | $350,827 | Legacy Title Agency | |
| Nvr Inc | $98,200 | Title America | |
| Fernmoor Homes At Evesham Llc | $1,500,000 | Title America Agency |
Mortgage History
| Date | Status | Borrower | Loan Amount |
|---|---|---|---|
| Open | Politi Louis P | $256,000 | |
| Open | Politi Louis P | $432,000 | |
| Previous Owner | Fernmoor Homes At Evesham Limited Liabil | $2,040,000 | |
| Previous Owner | Fernmoor Homes At Evesham Llc | $500,000 | |
| Previous Owner | Fernmoor Homes At Evesham Llc | $500,000 | |
| Previous Owner | Fernmoor Homes At Evesham Llc | $800,000 | |
| Previous Owner | Fernmoor Homes At Evesham Llc | $1,000,000 | |
| Previous Owner | Fernmoor Homes At Evesham Llc | $170,000 |
Property History
| Date | Event | Price | Change | Sq Ft Price |
|---|---|---|---|---|
| 10/06/2023 10/06/23 | Sold | $540,000 | -1.8% | $204 / Sq Ft |
| 08/08/2023 08/08/23 | Pending | -- | -- | -- |
| 07/13/2023 07/13/23 | For Sale | $550,000 | -- | $208 / Sq Ft |
Tax History Compared to Growth
Tax History
| Year | Tax Paid | Tax Assessment Tax Assessment Total Assessment is a certain percentage of the fair market value that is determined by local assessors to be the total taxable value of land and additions on the property. | Land | Improvement |
|---|---|---|---|---|
| 2024 | $9,832 | $306,000 | $98,200 | $207,800 |
| 2023 | $9,832 | $306,000 | $98,200 | $207,800 |
| 2022 | $9,391 | $306,000 | $98,200 | $207,800 |
| 2021 | $8,306 | $306,000 | $98,200 | $207,800 |
| 2020 | $9,051 | $306,000 | $98,200 | $207,800 |
| 2019 | $8,978 | $306,000 | $98,200 | $207,800 |
| 2018 | $8,853 | $306,000 | $98,200 | $207,800 |
| 2017 | $8,749 | $306,000 | $98,200 | $207,800 |
| 2016 | $8,534 | $306,000 | $98,200 | $207,800 |
| 2015 | $8,384 | $306,000 | $98,200 | $207,800 |
| 2014 | $8,146 | $98,200 | $98,200 | $0 |
Agents Affiliated with this Home
-
Nicole Dillon

Seller's Agent in 2023
Nicole Dillon
HomeSmart First Advantage Realty
(215) 514-6733
1 in this area
42 Total Sales
-
Andrea Previte

Buyer's Agent in 2023
Andrea Previte
Weichert Corporate
(856) 261-0813
2 in this area
93 Total Sales
Map
Source: Bright MLS
MLS Number: NJBL2049756
APN: 13-00015-15-00018
- 4 Crane Dr
- 14 Alcott Way
- 17 Alcott Way
- 89 Isabelle Ct
- 12 Grace Dr
- 16 Grace Dr
- 32 Carrington Way
- 3 Stamford Bridge Ct
- 28 Isabelle Ct
- 24 Huxley Cir
- 53 Lowell Dr
- 21 Carrington Way
- 10 Daisy Ct
- 6 Morning Glory Dr
- 130 Lowell Dr
- 58 Autumn Park Dr
- 5 Larkspur Dr
- 19 Evesboro - Medford Rd
- 15 Keegan Ct
- 5304 Baltimore Dr Unit 5304

