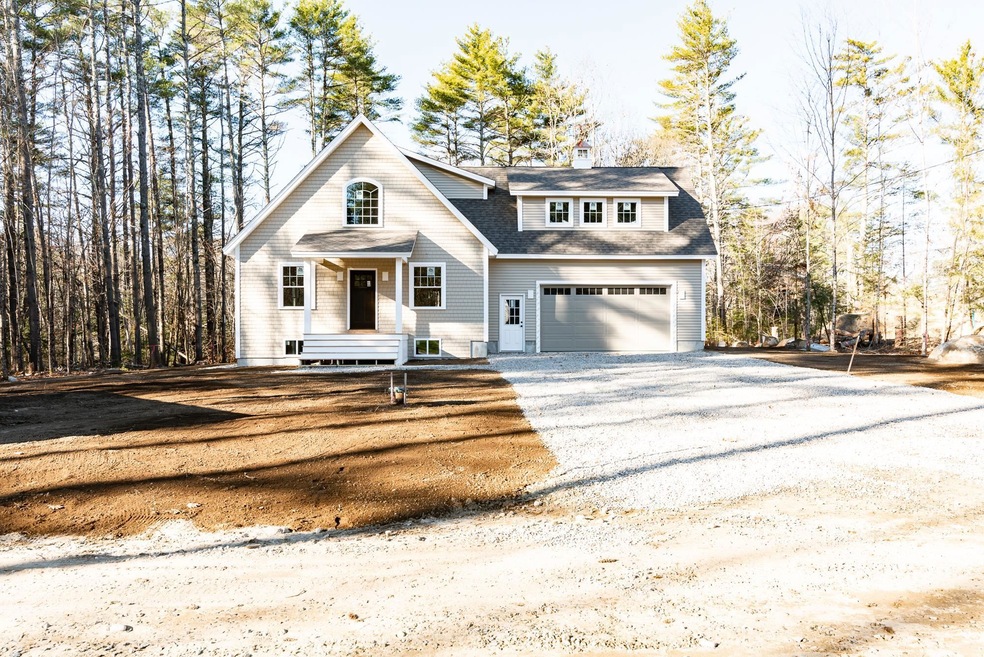
3 Mill Pond Rd Tuftonboro, NH 03872
Highlights
- New Construction
- Cape Cod Architecture
- Wooded Lot
- Tuftonboro Central School Rated A-
- Deck
- Cathedral Ceiling
About This Home
As of May 2025Brand New Contemporary Home in Beautiful Tuftonboro, NH. Welcome to your dream home! This stunning, brand new 3-bedroom, 2-bath contemporary home is nestled on a serene half-acre lot. With construction underway, there’s still time to customize finishes to make this home uniquely yours! The spacious kitchen will feature your choice of granite or quartz countertops, elegant tile backsplash, and soft-close drawers. The open-concept living area boasts a cathedral ceiling, a cozy gas fireplace with a modern driftwood and crystal insert, and an upstairs loft that overlooks the living room, adding to the grandeur. The first-floor primary bedroom provides ultimate convenience, along with a dedicated home office for remote work. Hardwood floors throughout the first floor. Upstairs, you'll find two generously sized bedrooms and a full bath, plus a bonus room above the two-car garage—perfect for a recreation space, home gym, or additional storage. Enjoy the tranquility of your private deck and take advantage of the proximity to Lake Winnipesaukee and all the local attractions. Whether you’re seeking adventure or relaxation, this home offers the best of both worlds. Don’t miss this opportunity to build your ideal home in one of New Hampshire’s most desirable locations!
Last Agent to Sell the Property
Great Island Realty LLC License #060940 Listed on: 09/12/2024
Home Details
Home Type
- Single Family
Year Built
- Built in 2024 | New Construction
Lot Details
- 0.5 Acre Lot
- Property fronts a private road
- Level Lot
- Wooded Lot
- Garden
Parking
- 2 Car Direct Access Garage
- Automatic Garage Door Opener
- Gravel Driveway
- 1 to 5 Parking Spaces
Home Design
- Cape Cod Architecture
- Contemporary Architecture
- Concrete Foundation
- Wood Frame Construction
- Shingle Roof
Interior Spaces
- 2,300 Sq Ft Home
- Property has 2 Levels
- Woodwork
- Cathedral Ceiling
- Gas Fireplace
- Natural Light
- Open Floorplan
- Dining Area
- Kitchen Island
- Laundry on upper level
Flooring
- Wood
- Carpet
- Tile
- Vinyl Plank
Bedrooms and Bathrooms
- 3 Bedrooms
- 2 Full Bathrooms
Basement
- Basement Fills Entire Space Under The House
- Interior Basement Entry
Outdoor Features
- Deck
Utilities
- Mini Split Air Conditioners
- Common Heating System
- Mini Split Heat Pump
- Private Water Source
- Drilled Well
- Septic Tank
Community Details
- Snow Removal
Similar Homes in the area
Home Values in the Area
Average Home Value in this Area
Property History
| Date | Event | Price | Change | Sq Ft Price |
|---|---|---|---|---|
| 05/30/2025 05/30/25 | Sold | $650,000 | -1.5% | $283 / Sq Ft |
| 01/14/2025 01/14/25 | Pending | -- | -- | -- |
| 11/15/2024 11/15/24 | For Sale | $659,900 | +1.5% | $287 / Sq Ft |
| 10/21/2024 10/21/24 | Off Market | $650,000 | -- | -- |
| 09/12/2024 09/12/24 | For Sale | $659,900 | -- | $287 / Sq Ft |
Tax History Compared to Growth
Agents Affiliated with this Home
-
Jeanette Bandouveres

Seller's Agent in 2025
Jeanette Bandouveres
Great Island Realty LLC
(603) 557-7089
2 in this area
100 Total Sales
-
Wendy McHugh

Buyer's Agent in 2025
Wendy McHugh
Carey Giampa, LLC/Rye
(603) 986-6831
1 in this area
30 Total Sales
Map
Source: PrimeMLS
MLS Number: 5013946
- 4 Mill Pond Rd
- 6 Marisue Terrace
- 31 Hill Crest Dr
- 7 Brewster Rd
- 527 Governor Wentworth Hwy
- 7 Flint Dr
- 41 Winchester Ln
- 1 Blake Trail
- Lot 33 Blake Trail
- 28 Mountain Shadows Dr
- 4 Barvel Whang
- 43 Mountain Shadows Dr
- 19 Wawbeek Rd Unit 3
- 19 Wawbeek Rd Unit one
- 323 Governor Wentworth Hwy
- 9 Lady Slipper Ln
- 000 Lady Slipper Ln
- 141 Severance Rd
- Lot 4 Vere Royce Rd
- Lot 25 Ridge Field Rd






