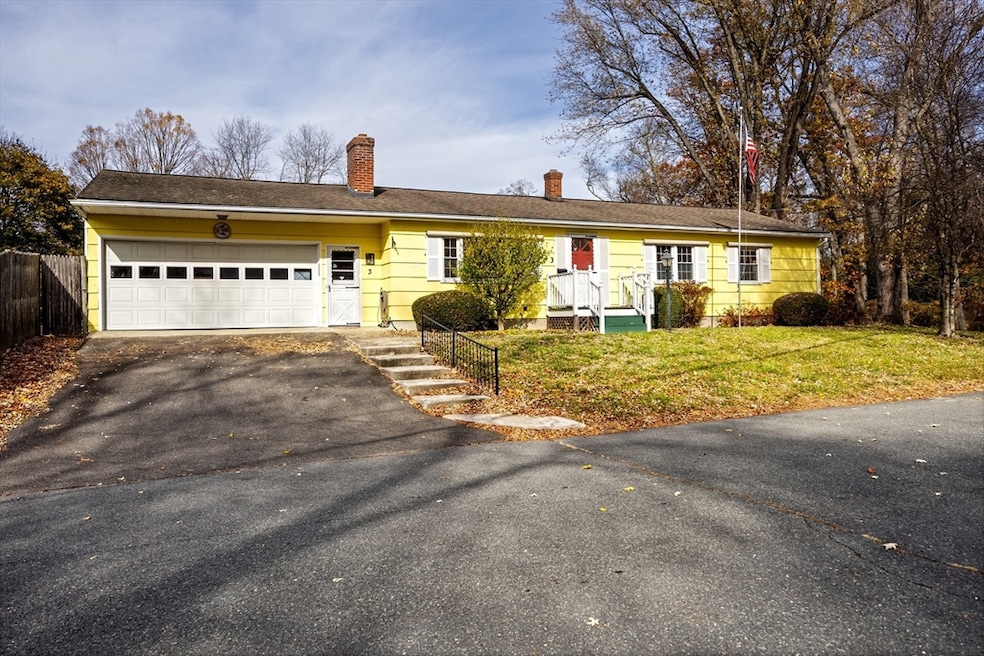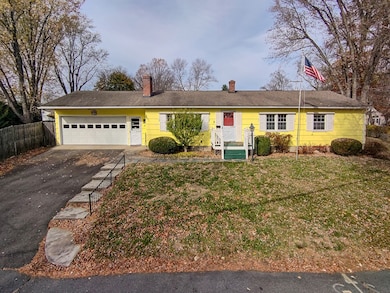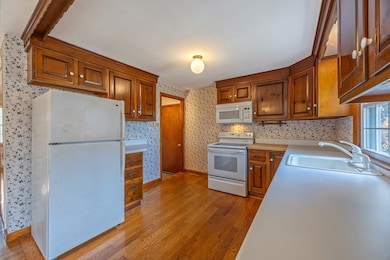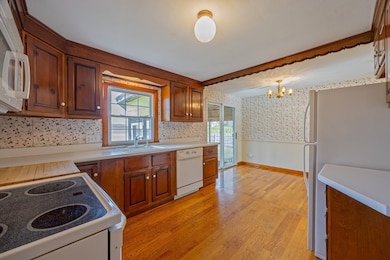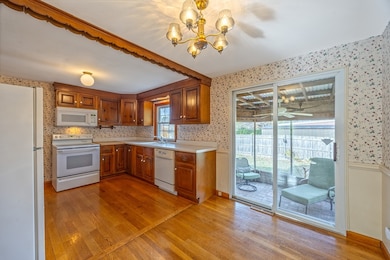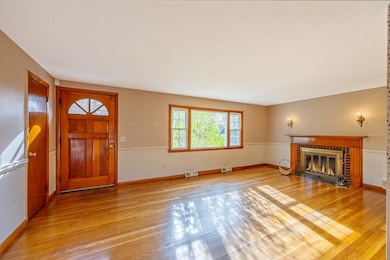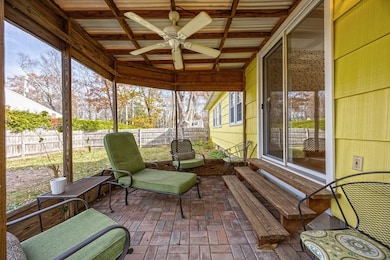3 Miller Ave South Hadley, MA 01075
Estimated payment $2,345/month
Highlights
- Very Popular Property
- Wood Burning Stove
- Ranch Style House
- Custom Closet System
- Property is near public transit
- Wood Flooring
About This Home
Welcome to this oversized ranch, conveniently located just off Route 202 in South Hadley. Offering 4 bedrooms and 1.5 baths, this home features single-level living with bonus space in the partially finished basement, which includes a large bar with seating for six—perfect for entertaining family and friends.The main level includes a bright living room with hardwood floors, an eat-in kitchen, and four bedrooms. Enjoy the outdoors from the screened-in porch overlooking the fenced backyard, or take advantage of the oversized two-car garage and side driveway, ideal for a boat or RV.With easy access to shopping, schools, and major routes, this property offers plenty of space and potential to make your own.
Home Details
Home Type
- Single Family
Est. Annual Taxes
- $5,054
Year Built
- Built in 1960
Lot Details
- 0.28 Acre Lot
- Fenced Yard
- Corner Lot
- Level Lot
- Property is zoned RR
Parking
- 2 Car Attached Garage
- Driveway
- Open Parking
- Off-Street Parking
Home Design
- Ranch Style House
- Frame Construction
- Shingle Roof
- Concrete Perimeter Foundation
Interior Spaces
- Chair Railings
- Ceiling Fan
- Decorative Lighting
- Light Fixtures
- Wood Burning Stove
- Picture Window
- Sliding Doors
- Living Room with Fireplace
- Dining Area
- Home Office
- Screened Porch
- Attic Access Panel
- Home Security System
Kitchen
- Range
- Microwave
- Dishwasher
- Disposal
Flooring
- Wood
- Wall to Wall Carpet
- Ceramic Tile
- Vinyl
Bedrooms and Bathrooms
- 4 Bedrooms
- Custom Closet System
- Bathtub with Shower
- Linen Closet In Bathroom
Laundry
- Dryer
- Washer
Partially Finished Basement
- Basement Fills Entire Space Under The House
- Interior and Exterior Basement Entry
- Laundry in Basement
Location
- Property is near public transit
- Property is near schools
Utilities
- No Cooling
- Forced Air Heating System
- Heating System Uses Natural Gas
- 100 Amp Service
- Gas Water Heater
Community Details
- No Home Owners Association
- Shops
Listing and Financial Details
- Assessor Parcel Number M:00009 B:00000 L:00050,3062687
Map
Home Values in the Area
Average Home Value in this Area
Tax History
| Year | Tax Paid | Tax Assessment Tax Assessment Total Assessment is a certain percentage of the fair market value that is determined by local assessors to be the total taxable value of land and additions on the property. | Land | Improvement |
|---|---|---|---|---|
| 2025 | $5,115 | $321,100 | $107,800 | $213,300 |
| 2024 | $5,122 | $307,600 | $100,600 | $207,000 |
| 2023 | $4,595 | $261,800 | $91,400 | $170,400 |
| 2022 | $4,404 | $238,300 | $91,400 | $146,900 |
| 2021 | $4,343 | $223,200 | $85,500 | $137,700 |
| 2020 | $4,269 | $214,100 | $85,500 | $128,600 |
| 2019 | $4,117 | $204,300 | $81,400 | $122,900 |
| 2018 | $3,960 | $198,700 | $79,100 | $119,600 |
| 2017 | $3,831 | $190,400 | $79,100 | $111,300 |
| 2016 | $3,768 | $189,800 | $79,100 | $110,700 |
| 2015 | $3,572 | $184,300 | $76,600 | $107,700 |
Property History
| Date | Event | Price | List to Sale | Price per Sq Ft |
|---|---|---|---|---|
| 11/11/2025 11/11/25 | For Sale | $365,000 | -- | $160 / Sq Ft |
Purchase History
| Date | Type | Sale Price | Title Company |
|---|---|---|---|
| Warranty Deed | -- | -- | |
| Deed | -- | -- |
Source: MLS Property Information Network (MLS PIN)
MLS Number: 73453466
APN: SHAD-000034-000017
- 586 Granby Rd
- 200 East St
- 540 Granby Rd Unit 72A
- 540 Granby Rd Unit 109
- 540 Granby Rd Unit 62
- 540 Granby Rd Unit 2
- 73 Pine Grove Dr
- 55 Pleasant St Unit 4
- 42 East St
- 5 Country View Ln
- 25 Noel St
- 34 Hildreth Ave
- 19 Hildreth Ave
- 31 College View Heights
- 62 Old Lyman Rd
- 0 Granby Rd
- 63 Washington Ave
- 15 Stanton Ave
- 73 Amherst St
- 121 Cold Hill Rd
- 2 Pine Grove Dr
- 11 Hildreth Ave Unit Ground Floor
- 124 College St Unit 21
- 89 Shadow Brook Estate
- 25 Woodbridge St Unit 1
- 185 New Ludlow Rd
- 1892 Memorial Dr
- 59 New Ludlow Rd
- 26 Summit St Unit 26
- 337 Montcalm St Unit 1
- 7 Ingram St Unit 7 Ingram St
- 5 Ingram St
- 15 Lamb St Unit 1
- 13 Smith St Unit Second Floor
- 16 Gaylord St Unit 2
- 51 Theroux Dr
- 649 Prospect St
- 173 Riverboat Village Rd
- 2 Jerry Ln
- 717 Northampton St
