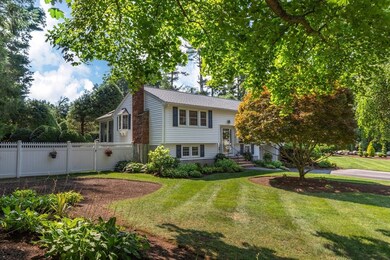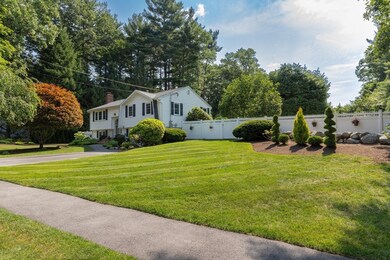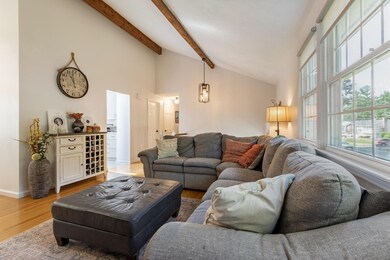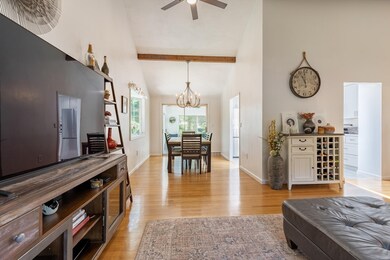
3 Mirror Rd Billerica, MA 01821
Highlights
- Golf Course Community
- Medical Services
- Open Floorplan
- Community Stables
- Heated In Ground Pool
- 3-minute walk to Robbins Lane Conservation Land
About This Home
As of October 2024Welcome home to your must see, one of a kind oasis located in one of Boston's top inner suburbs. This home exudes attention to detail, set off by one of the most beautifully curated landscapes you have ever seen. The crown jewel of this suburban retreat is a saltwater pool; a destination perfect for intimate enjoyment or large scale entertaining. This split level has been extensively renovated & boasts 2 fully finished levels of living. Upper level includes a fully updated, SS kitchen with gas cooking & open flow living/dining. A magnificent 3 seasons room & trex deck complete a full suite of dining/entertaining options. Elegant & modern bathrooms interplay with 3 graciously sized bedrooms. The lower level offers ideal living space for entertaining, guests, or office/play room. Attached garage, front loader washer/dryer, wood/tile flooring, updated double pane windows & beaming natural light. Nutting Lake, Burlington Mall, Rt 3/128 are all quickly accessible. OFFER DEADLINE MON @5PM!!!
Home Details
Home Type
- Single Family
Est. Annual Taxes
- $7,434
Year Built
- Built in 1974 | Remodeled
Lot Details
- Near Conservation Area
- Fenced Yard
- Fenced
- Level Lot
- Sprinkler System
- Wooded Lot
- Property is zoned RR
Parking
- 1 Car Attached Garage
- Garage Door Opener
- Open Parking
- Off-Street Parking
- Deeded Parking
Home Design
- Split Level Home
- Frame Construction
- Shingle Roof
- Concrete Perimeter Foundation
Interior Spaces
- 1,996 Sq Ft Home
- Open Floorplan
- Beamed Ceilings
- Vaulted Ceiling
- Skylights
- Recessed Lighting
- Decorative Lighting
- Light Fixtures
- Insulated Windows
- Sliding Doors
- Family Room with Fireplace
- Play Room
Kitchen
- Stove
- Range
- Microwave
- Freezer
- Dishwasher
- Stainless Steel Appliances
- Solid Surface Countertops
- Disposal
Flooring
- Wood
- Ceramic Tile
Bedrooms and Bathrooms
- 3 Bedrooms
- Primary Bedroom on Main
- Bathtub with Shower
Laundry
- Laundry on main level
- Dryer
- Washer
Finished Basement
- Walk-Out Basement
- Basement Fills Entire Space Under The House
- Interior Basement Entry
- Garage Access
- Sump Pump
Eco-Friendly Details
- Energy-Efficient Thermostat
Outdoor Features
- Heated In Ground Pool
- Deck
- Outdoor Storage
Location
- Property is near public transit
- Property is near schools
Utilities
- Forced Air Heating and Cooling System
- 2 Cooling Zones
- 2 Heating Zones
- Gas Water Heater
- High Speed Internet
- Internet Available
- Cable TV Available
Listing and Financial Details
- Assessor Parcel Number 375984
Community Details
Overview
- No Home Owners Association
Amenities
- Medical Services
- Shops
Recreation
- Golf Course Community
- Tennis Courts
- Community Pool
- Park
- Community Stables
- Jogging Path
- Bike Trail
Map
Home Values in the Area
Average Home Value in this Area
Property History
| Date | Event | Price | Change | Sq Ft Price |
|---|---|---|---|---|
| 10/15/2024 10/15/24 | Sold | $825,000 | +3.3% | $413 / Sq Ft |
| 08/14/2024 08/14/24 | Pending | -- | -- | -- |
| 08/05/2024 08/05/24 | For Sale | $799,000 | +34.1% | $400 / Sq Ft |
| 11/15/2019 11/15/19 | Sold | $596,000 | +12.5% | $322 / Sq Ft |
| 09/16/2019 09/16/19 | Pending | -- | -- | -- |
| 09/04/2019 09/04/19 | For Sale | $529,900 | -- | $286 / Sq Ft |
Tax History
| Year | Tax Paid | Tax Assessment Tax Assessment Total Assessment is a certain percentage of the fair market value that is determined by local assessors to be the total taxable value of land and additions on the property. | Land | Improvement |
|---|---|---|---|---|
| 2025 | $8,575 | $754,200 | $329,900 | $424,300 |
| 2024 | $7,434 | $658,500 | $319,400 | $339,100 |
| 2023 | $7,331 | $617,600 | $290,700 | $326,900 |
| 2022 | $6,784 | $536,700 | $248,400 | $288,300 |
| 2021 | $6,477 | $498,200 | $218,100 | $280,100 |
| 2020 | $6,072 | $467,400 | $209,600 | $257,800 |
| 2019 | $5,947 | $441,200 | $209,600 | $231,600 |
| 2018 | $5,676 | $400,000 | $186,300 | $213,700 |
| 2017 | $5,357 | $380,200 | $184,400 | $195,800 |
| 2016 | $5,315 | $375,900 | $180,100 | $195,800 |
| 2015 | $5,202 | $370,500 | $174,700 | $195,800 |
| 2014 | $5,273 | $369,000 | $169,200 | $199,800 |
Mortgage History
| Date | Status | Loan Amount | Loan Type |
|---|---|---|---|
| Open | $495,000 | Purchase Money Mortgage | |
| Closed | $495,000 | Purchase Money Mortgage | |
| Closed | $102,290 | Stand Alone Refi Refinance Of Original Loan | |
| Closed | $100,000 | Second Mortgage Made To Cover Down Payment | |
| Closed | $510,400 | Stand Alone Refi Refinance Of Original Loan | |
| Closed | $536,000 | New Conventional | |
| Previous Owner | $97,500 | No Value Available | |
| Previous Owner | $100,000 | No Value Available | |
| Previous Owner | $75,000 | No Value Available | |
| Previous Owner | $117,000 | No Value Available |
Deed History
| Date | Type | Sale Price | Title Company |
|---|---|---|---|
| Not Resolvable | $596,000 | -- | |
| Deed | -- | -- |
Similar Homes in the area
Source: MLS Property Information Network (MLS PIN)
MLS Number: 73273562
APN: BILL-000085-000189
- 6 Larchwood St
- 31 Timbercreek Rd
- 6 Stearns Ln
- 16 Deerfield St
- 13 Canterbury St
- 3 Willow Ln
- 9 Braemore Rd
- 514 Middlesex Turnpike
- 7 Fieldstone Ln
- 0 Sinclair St
- 240 Dudley Rd
- 19 Fuller Rd
- 4 Fox Run Rd
- 15 Apollo Ave
- 55 Friendship St
- 55 Richardson St
- 0 Capodilupo Ln Unit 73183009
- 44 Parker St
- 599 Middlesex Turnpike
- 5 Karen Cir Unit 16






