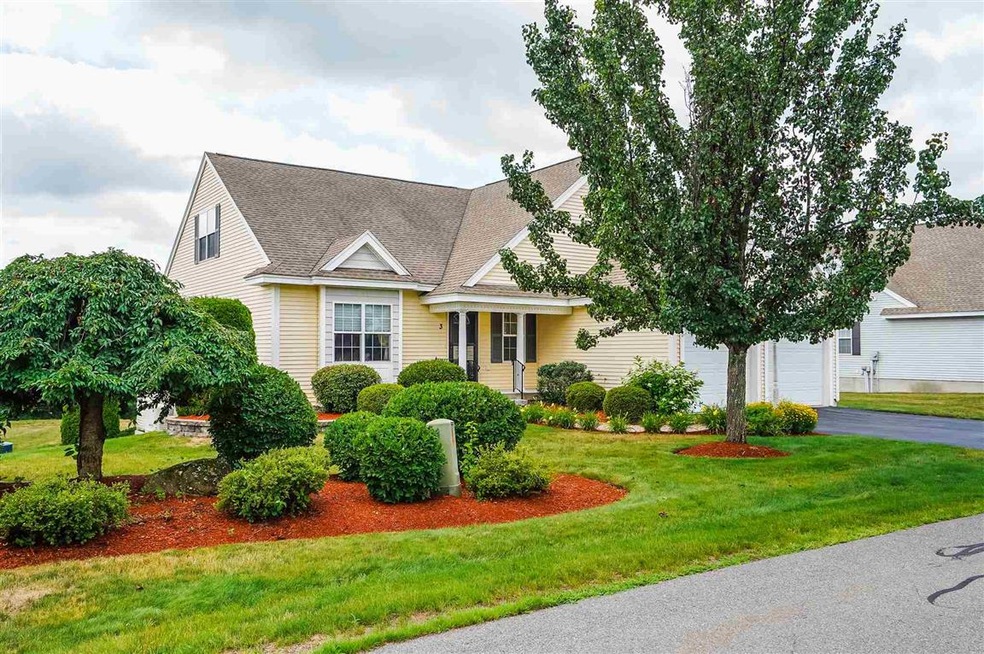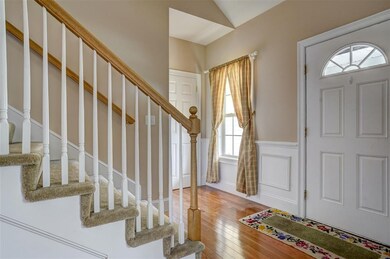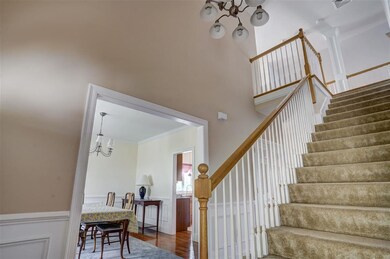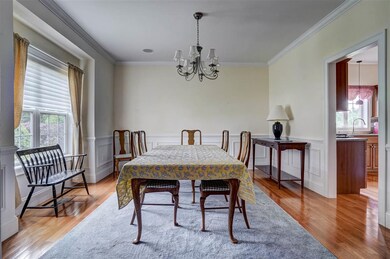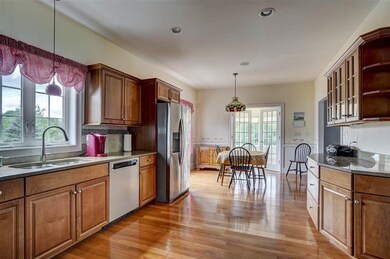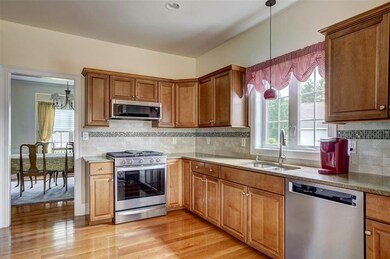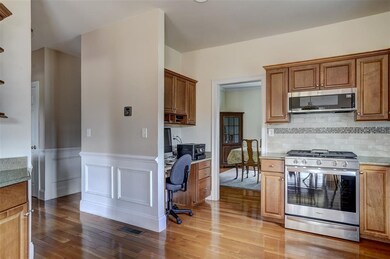
3 Misty Meadow Rd Windham, NH 03087
Estimated Value: $785,110 - $837,000
Highlights
- Cape Cod Architecture
- Deck
- Cathedral Ceiling
- Golden Brook Elementary School Rated A-
- Multiple Fireplaces
- Wood Flooring
About This Home
As of September 2020Take the time to discover the advantages of this gorgeous single family detached condominium in Windham Meadows. No age restrictions! Private location set apart from the other homes with impressive landscaping. Elegant foyer with hardwoods and big closet. Spacious formal dining room with boxed bay window, hardwoods, wainscoting and crown moldings. Big kitchen with lots of counter and cabinet space, ceramic back splash, stainless steel appliances and hardwoods. Be sure to note the china cabinet and planning desk. The casual dining room opens through French doors to a wonderful sunroom. The dramatic great room features soaring cathedral ceilings, handsome gas fireplace and rich architectural moldings and details. The private first floor master bedroom suite offers a huge walk in closet and bath with double vanity plus a tub and shower. And you’re sure to enjoy the private sitting room in the master with its own gas fireplace. There is a powder room and a separate laundry with cabinets and sink. The second floor has a dramatic loft overlooking the great room and a large additional bedroom with its own bath! The lower level, multi-room suite is fantastic with a walk-out slider to the back yard and patio. It’s bright and airy with its many windows featuring bead board wainscoting and built-ins. You’ll appreciate that there a spot for a work-shop. The back yard patio offers and abundance of privacy with a big planting area. Finally there is the convenience of a two car garage.
Last Agent to Sell the Property
Coldwell Banker Dinsmore Associates License #043939 Listed on: 07/21/2020

Property Details
Home Type
- Condominium
Est. Annual Taxes
- $10,170
Year Built
- Built in 2006
Lot Details
- Landscaped
- Irrigation
HOA Fees
- $265 Monthly HOA Fees
Parking
- 2 Car Attached Garage
Home Design
- Cape Cod Architecture
- Concrete Foundation
- Wood Frame Construction
- Shingle Roof
- Vinyl Siding
Interior Spaces
- 2-Story Property
- Cathedral Ceiling
- Ceiling Fan
- Multiple Fireplaces
- Gas Fireplace
- Combination Kitchen and Dining Room
Kitchen
- Gas Range
- Microwave
- Dishwasher
Flooring
- Wood
- Carpet
- Tile
Bedrooms and Bathrooms
- 2 Bedrooms
- En-Suite Primary Bedroom
- Walk-In Closet
Laundry
- Laundry on main level
- Dryer
- Washer
Finished Basement
- Walk-Out Basement
- Basement Fills Entire Space Under The House
- Connecting Stairway
Accessible Home Design
- Standby Generator
Outdoor Features
- Deck
- Enclosed patio or porch
Schools
- Golden Brook Elementary School
- Windham Middle School
- Windham High School
Utilities
- Heating System Uses Gas
- Underground Utilities
- Power Generator
- Liquid Propane Gas Water Heater
- Septic Tank
- Private Sewer
Listing and Financial Details
- Legal Lot and Block 802/57 / A
- 23% Total Tax Rate
Community Details
Overview
- Association fees include landscaping, plowing, sewer, trash
- Master Insurance
- Misty Meadow Condos
Amenities
- Common Area
Recreation
- Snow Removal
Ownership History
Purchase Details
Home Financials for this Owner
Home Financials are based on the most recent Mortgage that was taken out on this home.Purchase Details
Purchase Details
Similar Homes in Windham, NH
Home Values in the Area
Average Home Value in this Area
Purchase History
| Date | Buyer | Sale Price | Title Company |
|---|---|---|---|
| Sinclair Robert M | $565,000 | None Available | |
| Ashburn Ret | -- | -- | |
| Ashburn Robert E | $535,400 | -- |
Mortgage History
| Date | Status | Borrower | Loan Amount |
|---|---|---|---|
| Open | Sinclair Robert M | $215,000 | |
| Previous Owner | Ashburn Ret | $336,000 |
Property History
| Date | Event | Price | Change | Sq Ft Price |
|---|---|---|---|---|
| 09/04/2020 09/04/20 | Sold | $565,000 | 0.0% | $135 / Sq Ft |
| 08/10/2020 08/10/20 | Pending | -- | -- | -- |
| 07/21/2020 07/21/20 | For Sale | $565,000 | -- | $135 / Sq Ft |
Tax History Compared to Growth
Tax History
| Year | Tax Paid | Tax Assessment Tax Assessment Total Assessment is a certain percentage of the fair market value that is determined by local assessors to be the total taxable value of land and additions on the property. | Land | Improvement |
|---|---|---|---|---|
| 2024 | $11,465 | $506,400 | $0 | $506,400 |
| 2023 | $10,837 | $506,400 | $0 | $506,400 |
| 2022 | $10,006 | $506,400 | $0 | $506,400 |
| 2021 | $9,429 | $506,400 | $0 | $506,400 |
| 2020 | $9,687 | $506,400 | $0 | $506,400 |
| 2019 | $10,170 | $451,000 | $0 | $451,000 |
| 2018 | $10,504 | $451,000 | $0 | $451,000 |
| 2017 | $9,110 | $451,000 | $0 | $451,000 |
| 2016 | $9,745 | $446,600 | $0 | $446,600 |
| 2015 | $9,700 | $446,600 | $0 | $446,600 |
| 2014 | $9,538 | $397,400 | $0 | $397,400 |
| 2013 | $9,881 | $418,700 | $0 | $418,700 |
Agents Affiliated with this Home
-
Kristie Dinsmore

Seller's Agent in 2020
Kristie Dinsmore
Coldwell Banker Dinsmore Associates
(603) 548-7230
34 in this area
48 Total Sales
-
Sara McNeal

Buyer's Agent in 2020
Sara McNeal
East Key Realty
(617) 413-1020
19 in this area
83 Total Sales
Map
Source: PrimeMLS
MLS Number: 4817812
APN: WNDM-000019-A000000-000802-000057
- 17 Misty Meadow Rd Unit 17
- 6 Romans Rd
- 15 Autumn St
- 12 Autumn St
- 32 Glance Rd
- 81 Sullivan Rd
- 6 Lancaster Rd
- 3 Elijah Hill Ln
- 24 Del Ray Dr
- 24 Del Ray Dr Unit 25
- 20 Del Ray Dr
- 7 Terraceview Dr
- 4 Cypress Ln Unit 10
- 7 Cypress Ln Unit 5
- 5 Cypress Ln Unit 4
- 22 Countryside Dr
- 7 Buckhide Rd
- 57 Griffin Rd
- 44 Keyes Hill Rd
- Lot 307 Ryan Farm Rd
- 23 Brookview Rd Unit 23
- 6 Glen Meadow Rd Unit 6
- 6 Glen Meadow Rd Unit 10
- 25 Brookview Rd
- 4 Glen Meadow Rd
- 2 Glen Meadow Rd
- 14 Brookview Rd
- 12 Brookview Rd
- 1 Misty Meadow Rd
- 3 Misty Meadow Rd
- 5 Misty Meadow Rd
- 7 Misty Meadow Rd
- 9 Misty Meadow Rd
- 11 Misty Meadow Rd
- 15 Misty Meadow Rd
- 17 Misty Meadow Rd
- 19 Misty Meadow Rd
- 10 Brookview Rd
- 21 Misty Meadow Rd
- 23 Misty Meadow Rd
