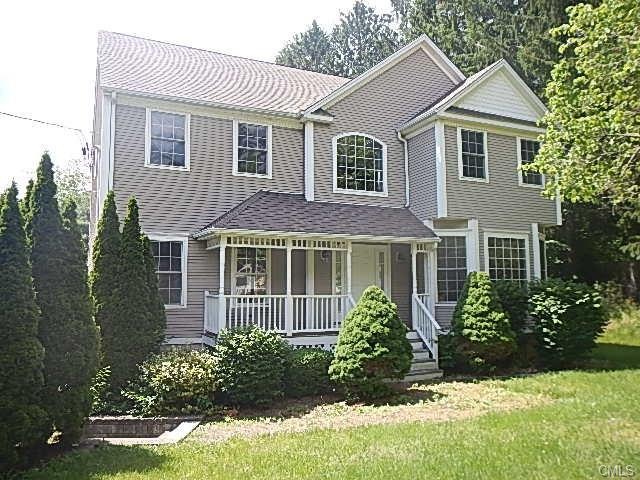
3 Molnar Dr Shelton, CT 06484
Highlights
- Colonial Architecture
- Corner Lot
- 2 Car Attached Garage
- 1 Fireplace
- No HOA
- Central Air
About This Home
As of December 20204 bedroom 2.1 bath colonial encompassing 2,390 square feet of living space. Property features hardwood throughout the main level. Large bedrooms including master suite with full bath. Upper level deck for entertaining. 2 car attached garage and lower level with walkout. All offers to include proof of funds or pre-qualification.
Last Agent to Sell the Property
Property Works New England License #REB.0794336 Listed on: 09/09/2016
Last Buyer's Agent
Patrick Kelly
Carey & Guarrera Real Estate License #RES.0796590
Home Details
Home Type
- Single Family
Est. Annual Taxes
- $6,523
Year Built
- Built in 1998
Lot Details
- 0.68 Acre Lot
- Corner Lot
Parking
- 2 Car Attached Garage
Home Design
- Colonial Architecture
- Concrete Foundation
- Frame Construction
- Asphalt Shingled Roof
- Vinyl Siding
Interior Spaces
- 2,390 Sq Ft Home
- 1 Fireplace
Bedrooms and Bathrooms
- 4 Bedrooms
Unfinished Basement
- Walk-Out Basement
- Garage Access
Utilities
- Central Air
- Heating System Uses Oil
Community Details
- No Home Owners Association
Ownership History
Purchase Details
Home Financials for this Owner
Home Financials are based on the most recent Mortgage that was taken out on this home.Purchase Details
Purchase Details
Similar Homes in the area
Home Values in the Area
Average Home Value in this Area
Purchase History
| Date | Type | Sale Price | Title Company |
|---|---|---|---|
| Quit Claim Deed | -- | -- | |
| Quit Claim Deed | -- | -- | |
| Warranty Deed | $330,000 | -- | |
| Warranty Deed | $330,000 | -- | |
| Warranty Deed | $115,000 | -- | |
| Warranty Deed | $115,000 | -- |
Mortgage History
| Date | Status | Loan Amount | Loan Type |
|---|---|---|---|
| Open | $100,000 | Credit Line Revolving | |
| Open | $308,040 | Unknown |
Property History
| Date | Event | Price | Change | Sq Ft Price |
|---|---|---|---|---|
| 12/29/2020 12/29/20 | Sold | $570,000 | -1.7% | $212 / Sq Ft |
| 12/19/2020 12/19/20 | Pending | -- | -- | -- |
| 10/08/2020 10/08/20 | Price Changed | $579,900 | -0.9% | $216 / Sq Ft |
| 09/22/2020 09/22/20 | For Sale | $585,000 | +74.6% | $217 / Sq Ft |
| 11/25/2016 11/25/16 | Sold | $335,000 | +4.1% | $140 / Sq Ft |
| 10/26/2016 10/26/16 | Pending | -- | -- | -- |
| 09/09/2016 09/09/16 | For Sale | $321,750 | -- | $135 / Sq Ft |
Tax History Compared to Growth
Tax History
| Year | Tax Paid | Tax Assessment Tax Assessment Total Assessment is a certain percentage of the fair market value that is determined by local assessors to be the total taxable value of land and additions on the property. | Land | Improvement |
|---|---|---|---|---|
| 2025 | $6,301 | $334,810 | $86,450 | $248,360 |
| 2024 | $6,422 | $334,810 | $86,450 | $248,360 |
| 2023 | $5,849 | $334,810 | $86,450 | $248,360 |
| 2022 | $5,806 | $332,360 | $86,450 | $245,910 |
| 2021 | $6,441 | $292,390 | $66,500 | $225,890 |
| 2020 | $6,555 | $292,390 | $66,500 | $225,890 |
| 2019 | $6,555 | $292,390 | $66,500 | $225,890 |
| 2017 | $6,494 | $292,390 | $66,500 | $225,890 |
| 2015 | $6,523 | $292,390 | $66,500 | $225,890 |
| 2014 | $6,523 | $292,390 | $66,500 | $225,890 |
Agents Affiliated with this Home
-
P
Seller's Agent in 2020
Patrick Kelly
Carey & Guarrera Real Estate
-
Michael Mastronardi

Buyer's Agent in 2020
Michael Mastronardi
Keller Williams Realty
(203) 650-0852
8 in this area
60 Total Sales
-
Nadine Oliveri
N
Seller's Agent in 2016
Nadine Oliveri
Property Works New England
(860) 559-1595
1 in this area
41 Total Sales
Map
Source: SmartMLS
MLS Number: 99159626
APN: SHEL-000101-000000-000078
- 90 Soundview Ave
- 143 Soundview Ave
- 14 Button Rd
- 14 Queen St
- 61 Maler Ave
- 24 Cedar Hill Rd
- 43 1/2 Willoughby Rd
- 28 Old Shelton Rd
- 507 Elk Run Unit 507
- 309 Aspetuck Trail
- 71 Old Dairy Ln
- 330 Overview Dr
- 2 Steeple View Ln
- 6 Steeple View Ln Unit Lot 7
- 14 Steeple View Ln
- 1 Steeple View Ln
- 37 Lane St
- 57 Church St
- 120 Huntington St
- 398 Woodridge
