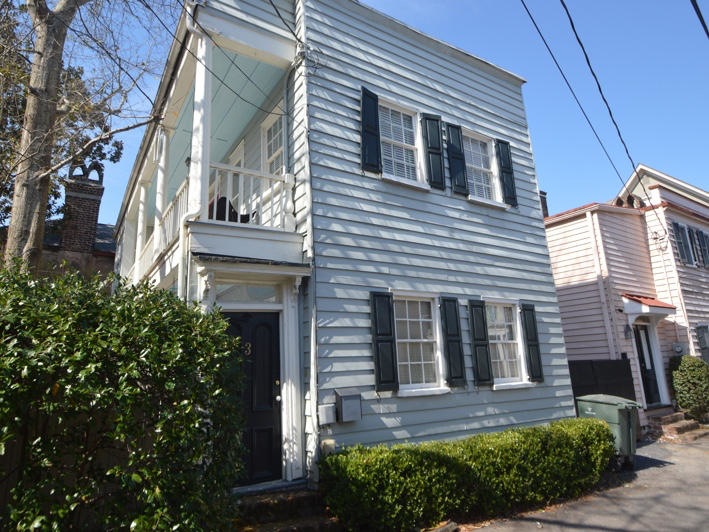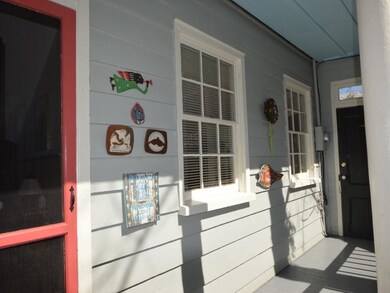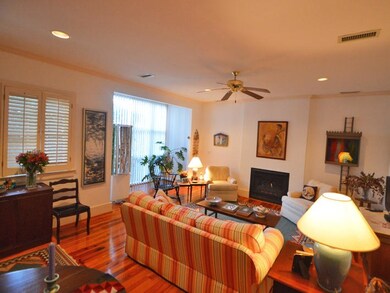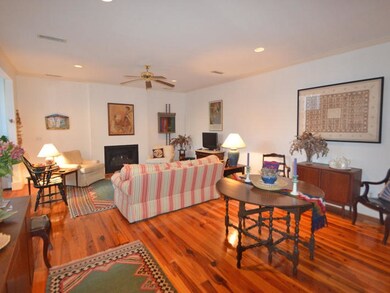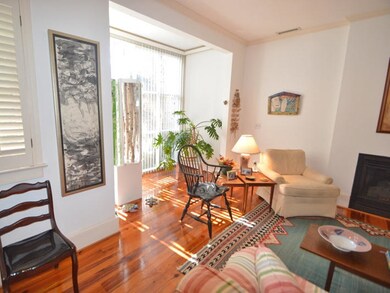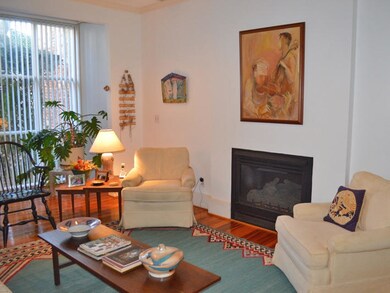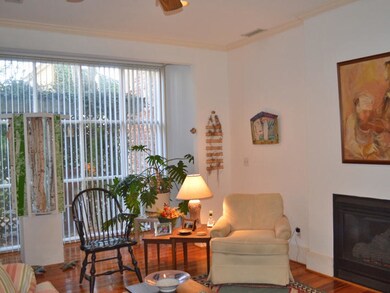
3 Montagu Ct Charleston, SC 29401
Harleston Village NeighborhoodHighlights
- Fireplace in Kitchen
- Wood Flooring
- Front Porch
- Charleston Architecture
- High Ceiling
- 3-minute walk to Rivers Green
About This Home
As of January 2022This home is located on a quiet Court off of Montagu Street near King St, College of Charleston and MUSC. You are so close to everything! It is a Charleston Single from outside but wait until you get inside! The large open living/dining room are light and bright with a wonderful glass wall that creates a great reading nook. Gas fireplace on far wall. Eat-in kitchen with gas fireplace. Upstairs there are two bedrooms and two baths. Double piazzas for plenty of outdoor space. Off street parking for two cars and a small courtyard with privacy provided by a beautiful brick wall of house next door! Seller would like to sell furnished excluding art work and a few pieces of furniture. Will even include Vespa! If that is a problem we will work it out. This home is to be sold as is.
Last Agent to Sell the Property
Lois Lane Properties License #27181 Listed on: 03/09/2016
Home Details
Home Type
- Single Family
Est. Annual Taxes
- $4,889
Year Built
- Built in 1876
Lot Details
- 1,742 Sq Ft Lot
- Wood Fence
Parking
- Off-Street Parking
Home Design
- Charleston Architecture
- Built-Up Roof
- Wood Siding
Interior Spaces
- 1,460 Sq Ft Home
- 2-Story Property
- Smooth Ceilings
- High Ceiling
- Gas Log Fireplace
- Window Treatments
- Entrance Foyer
- Living Room with Fireplace
- 2 Fireplaces
- Combination Dining and Living Room
- Crawl Space
- Stacked Washer and Dryer
Kitchen
- Eat-In Kitchen
- Dishwasher
- Fireplace in Kitchen
Flooring
- Wood
- Ceramic Tile
Bedrooms and Bathrooms
- 2 Bedrooms
- 2 Full Bathrooms
Outdoor Features
- Front Porch
Schools
- Memminger Elementary School
- Courtenay Middle School
- Burke High School
Utilities
- Cooling Available
- Heating Available
Community Details
- Harleston Village Subdivision
Ownership History
Purchase Details
Home Financials for this Owner
Home Financials are based on the most recent Mortgage that was taken out on this home.Purchase Details
Home Financials for this Owner
Home Financials are based on the most recent Mortgage that was taken out on this home.Purchase Details
Similar Homes in the area
Home Values in the Area
Average Home Value in this Area
Purchase History
| Date | Type | Sale Price | Title Company |
|---|---|---|---|
| Deed | -- | None Listed On Document | |
| Deed | $525,050 | -- | |
| Deed | $450,000 | None Available |
Mortgage History
| Date | Status | Loan Amount | Loan Type |
|---|---|---|---|
| Open | $120,000 | New Conventional | |
| Open | $625,000 | New Conventional | |
| Previous Owner | $417,000 | New Conventional |
Property History
| Date | Event | Price | Change | Sq Ft Price |
|---|---|---|---|---|
| 01/14/2022 01/14/22 | Sold | $960,000 | 0.0% | $658 / Sq Ft |
| 12/15/2021 12/15/21 | Pending | -- | -- | -- |
| 11/19/2021 11/19/21 | For Sale | $960,000 | +82.8% | $658 / Sq Ft |
| 06/28/2016 06/28/16 | Sold | $525,050 | 0.0% | $360 / Sq Ft |
| 05/29/2016 05/29/16 | Pending | -- | -- | -- |
| 03/09/2016 03/09/16 | For Sale | $525,050 | -- | $360 / Sq Ft |
Tax History Compared to Growth
Tax History
| Year | Tax Paid | Tax Assessment Tax Assessment Total Assessment is a certain percentage of the fair market value that is determined by local assessors to be the total taxable value of land and additions on the property. | Land | Improvement |
|---|---|---|---|---|
| 2023 | $4,889 | $38,400 | $0 | $0 |
| 2022 | $2,930 | $24,170 | $0 | $0 |
| 2021 | $3,075 | $24,170 | $0 | $0 |
| 2020 | $3,190 | $24,170 | $0 | $0 |
| 2019 | $2,835 | $21,020 | $0 | $0 |
| 2017 | $2,735 | $21,020 | $0 | $0 |
| 2016 | $2,044 | $18,220 | $0 | $0 |
| 2015 | $2,113 | $18,220 | $0 | $0 |
| 2014 | $1,776 | $0 | $0 | $0 |
| 2011 | -- | $0 | $0 | $0 |
Agents Affiliated with this Home
-
Justin Thomas
J
Seller's Agent in 2022
Justin Thomas
Carriage Properties LLC
(843) 224-4422
4 in this area
41 Total Sales
-
Ruthie Smythe
R
Seller's Agent in 2016
Ruthie Smythe
Lois Lane Properties
(843) 729-1290
1 in this area
32 Total Sales
-
Stephen Kiner
S
Buyer's Agent in 2016
Stephen Kiner
Vylla Home, Inc
21 Total Sales
Map
Source: CHS Regional MLS
MLS Number: 16006159
APN: 457-04-01-094
- 31 Coming St
- 6 Kirkland Ln
- 66 Beaufain St
- 133 Wentworth St
- 8 Pitt St Unit A
- 33 Pitt St Unit 9
- 33 Pitt St Unit 3
- 40 Pitt St
- 34 Smith St
- 41 Pitt St
- 9 West St Unit 1
- 155 Wentworth St Unit A
- 295 King St Unit B2
- 154 Wentworth St
- 29 Smith St
- 4 Beaufain St Unit 308
- 80 Smith St
- 19 Smith St
- 19 Smith St Unit F
- 19 Smith St Unit A
