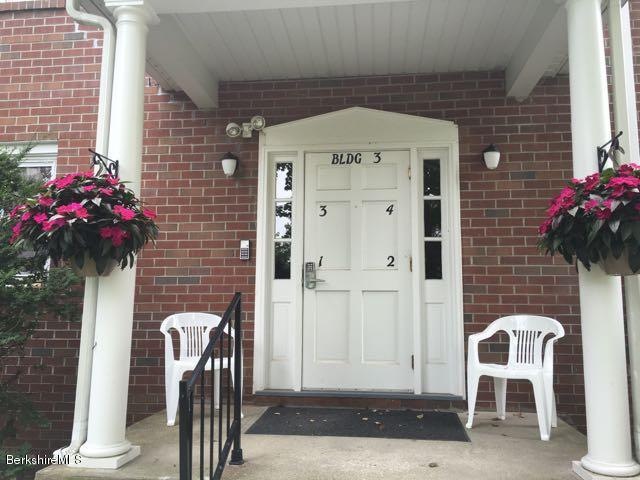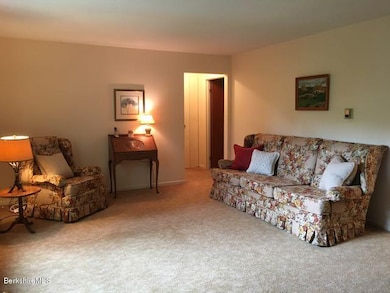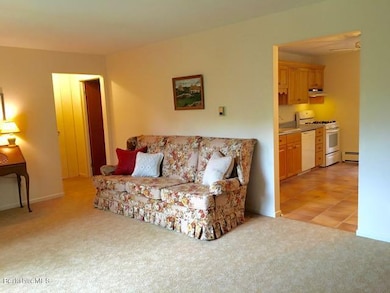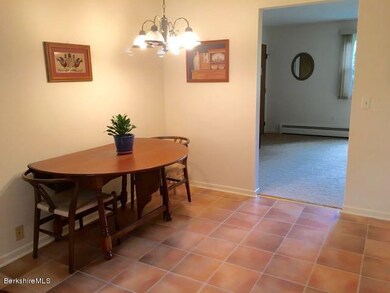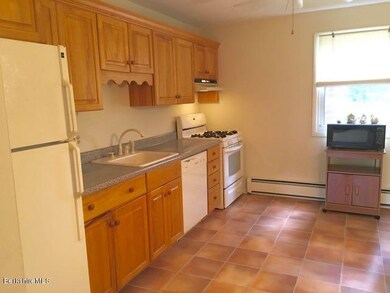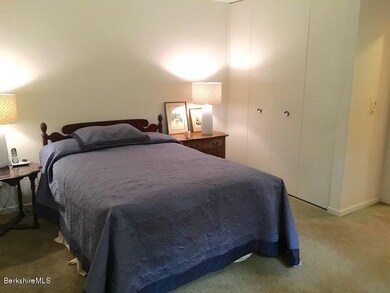
Estimated Value: $192,000 - $303,000
Highlights
- Wood Flooring
- Main Floor Bedroom
- Hot Water Heating System
- Morris Elementary School Rated A-
- Porch
- Community Storage Space
About This Home
As of March 2017Easy living one level unit in Bldg. 3; updated kitchen and bath, hardwood floors under carpet; parking right behind unit; there are about 6 steps from parking lot to the rear door to building. Separate storage unit in the basement; furnishings may be available; move right in and enjoy the Berkshires! Heat & Hot water are included in the $359/mo HOA making this very economical. W/D IN UNIT!!!
Last Agent to Sell the Property
PIRETTI REAL ESTATE License #103354 Listed on: 08/30/2016
Property Details
Home Type
- Condominium
Est. Annual Taxes
- $1,473
Year Built
- 1968
HOA Fees
- $359 Monthly HOA Fees
Home Design
- Brick Exterior Construction
- Wood Frame Construction
- Fiberglass Roof
- Asphalt Roof
Interior Spaces
- 723 Sq Ft Home
- Insulated Windows
- Unfinished Basement
Kitchen
- Range
- Microwave
- Dishwasher
- Disposal
Flooring
- Wood
- Carpet
- Laminate
Bedrooms and Bathrooms
- 1 Bedroom
- Main Floor Bedroom
- 1 Full Bathroom
Laundry
- Laundry in unit
- Dryer
- Washer
Parking
- No Garage
- Off-Street Parking
Outdoor Features
- Exterior Lighting
- Porch
Schools
- Morris Elementary School
- Lenox Memorial Middle School
- Lenox Memorial High School
Utilities
- Hot Water Heating System
- Heating System Uses Natural Gas
- Natural Gas Water Heater
Community Details
Overview
- Association fees include exterior maintenance, road maintenance, water, trash removal, snow removal, sewer, master insurance, landscaping, hot water, heat, gas, extra storage
- 69 Units
- Morgan Manor Association
Amenities
- Community Storage Space
Pet Policy
- Pets Allowed
Ownership History
Purchase Details
Similar Home in Lenox, MA
Home Values in the Area
Average Home Value in this Area
Purchase History
| Date | Buyer | Sale Price | Title Company |
|---|---|---|---|
| Hardman Mary T | $90,000 | -- |
Mortgage History
| Date | Status | Borrower | Loan Amount |
|---|---|---|---|
| Open | Soha Charles | $96,000 |
Property History
| Date | Event | Price | Change | Sq Ft Price |
|---|---|---|---|---|
| 03/01/2017 03/01/17 | Sold | $118,000 | -15.7% | $163 / Sq Ft |
| 01/09/2017 01/09/17 | Pending | -- | -- | -- |
| 08/30/2016 08/30/16 | For Sale | $139,900 | +3.6% | $193 / Sq Ft |
| 07/01/2014 07/01/14 | Sold | $135,000 | -12.9% | $144 / Sq Ft |
| 06/12/2014 06/12/14 | Pending | -- | -- | -- |
| 04/03/2014 04/03/14 | For Sale | $155,000 | -- | $165 / Sq Ft |
Tax History Compared to Growth
Tax History
| Year | Tax Paid | Tax Assessment Tax Assessment Total Assessment is a certain percentage of the fair market value that is determined by local assessors to be the total taxable value of land and additions on the property. | Land | Improvement |
|---|---|---|---|---|
| 2025 | $2,024 | $223,700 | $0 | $223,700 |
| 2024 | $1,574 | $173,500 | $0 | $173,500 |
| 2023 | $1,386 | $151,300 | $0 | $151,300 |
| 2022 | $1,482 | $136,700 | $0 | $136,700 |
| 2021 | $1,449 | $124,400 | $0 | $124,400 |
| 2020 | $1,505 | $124,400 | $0 | $124,400 |
| 2019 | $1,353 | $113,200 | $0 | $113,200 |
| 2018 | $1,355 | $111,600 | $0 | $111,600 |
| 2017 | $1,473 | $120,600 | $0 | $120,600 |
| 2016 | $1,418 | $116,600 | $0 | $116,600 |
| 2015 | $1,353 | $109,700 | $0 | $109,700 |
Agents Affiliated with this Home
-
Mary Jo Piretti

Seller's Agent in 2017
Mary Jo Piretti
PIRETTI REAL ESTATE
(413) 822-9536
66 in this area
85 Total Sales
-
Helen Mullany
H
Buyer's Agent in 2017
Helen Mullany
HELEN MULLANY REAL ESTATE, LLC
(413) 429-7733
9 in this area
162 Total Sales
Map
Source: Berkshire County Board of REALTORS®
MLS Number: 216855
APN: LENO-000040-000027-000024A
- 9 Bolton Dr
- 5 Morgan Manor Unit 9
- 9 High St
- 2 Kemble St
- 34 Church St Unit 2
- 31 Saint Ann's Ave
- 15 Hubbard St
- 125 Old Stockbridge Rd
- 165 Kemble St Unit 2
- 176 Old Stockbridge Rd Unit Smith 2
- 0 Old Stockbridge Rd
- 0 East St
- 0 Main St
- 9 Wheatleigh Dr
- 19 and 12 Wheatleigh Dr
- 19 and 21 Wheatleigh Dr
- 80 Plunkett St
- 40 Frothingham Crossing
- 9 Sullivan Ln
- 349 Old Stockbridge Rd
- 3 Morgan Manor Unit 5
- 3 Morgan Manor Unit 4
- 3 Morgan Manor
- 3 Morgan Manor Unit 2
- 3 Morgan Manor Unit 1
- 3 Morgan Manor Unit 8
- 3 Morgan Manor Unit 7
- 3 Morgan Manor Unit 6
- 3 Morgan Manor Unit 3-1
- 3 Morgan Manor Unit 3
- 3 Morgan Manor Unit One
- 3 Morgan Manor Unit 3-3
- 3 Morgan Manor Unit 3 - 8
- 3 Morgan Manor Unit 4/3
- 3 Morgan Manor Unit 3-7
- 0 Morgan Manor -- Unit 4-6 237674
- 6-14 Morgan Manor -- Unit 14
- 19 Morgan St
- 12 Morgan St
- 11 Morgan St
