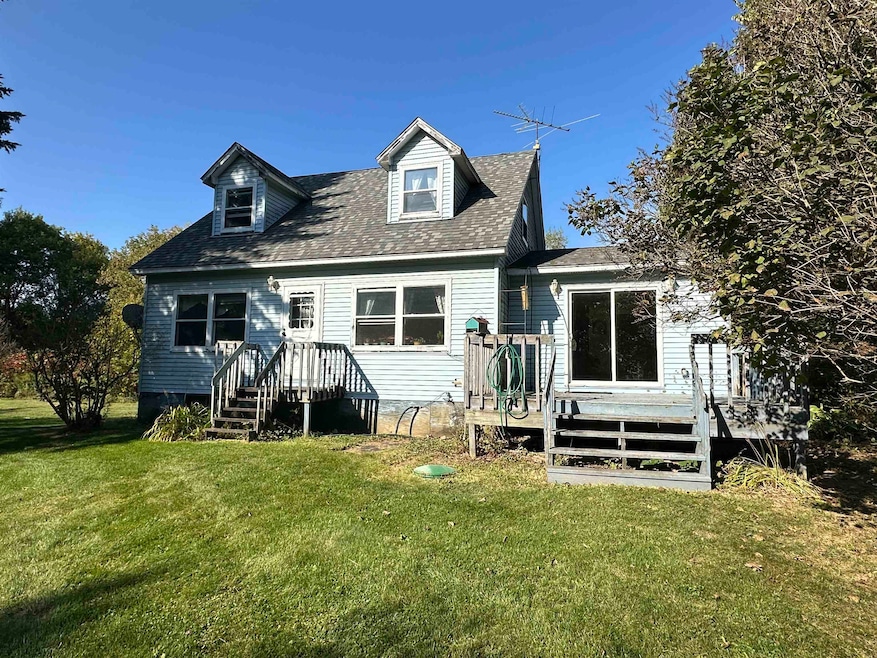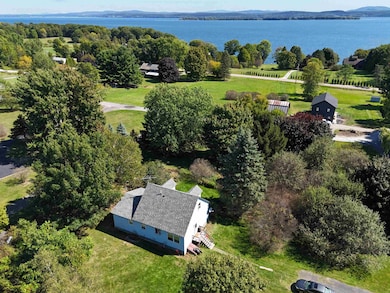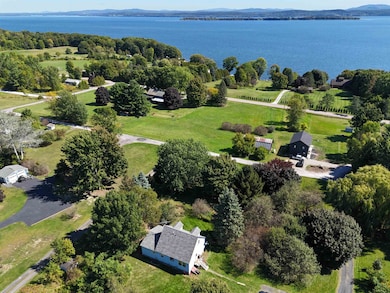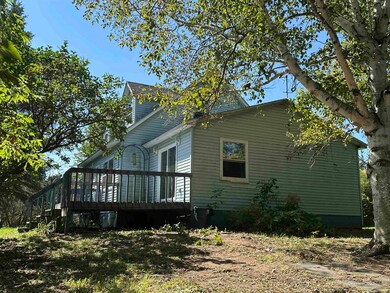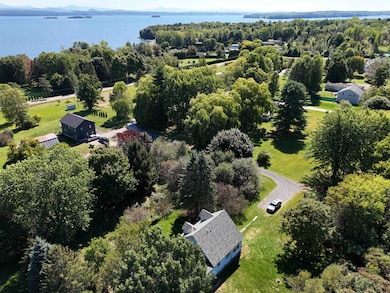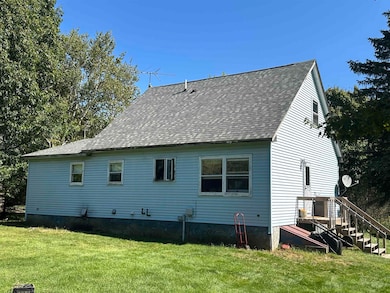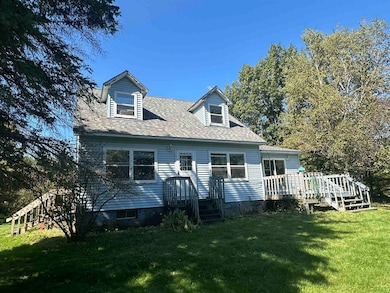3 Mountain View Grand Isle, VT 05458
Estimated payment $2,327/month
Highlights
- Water Access
- Deck
- Shed
- Cape Cod Architecture
- Lake, Pond or Stream
- Ceramic Tile Flooring
About This Home
Here is a fantastic opportunity to own a quality home in the Champlain Estates neighborhood. This 3 bedroom, 2 bath home sits on a very private, level, 1+ acre lot, surrounded by mature hardwood and softwood trees as well as a small orchard and plenty of garden space. You even get a little view of the lake. A $100 annual membership will give you lake access at the community clubhouse which is offers a lakeside deck and boat access. The well laid out home has a spacious first floor kitchen/dining area that's great for entertaining. The large built in shelving accents the sunny living area and there is a large bedroom for those looking for 1 level living. Upstairs there are 2 more large bedrooms and a full bath with laundry space. There is a full size basement for storage, a shed, town water and high speed internet. Don't miss out on this affordable country home just 30 minutes from Burlington.
Showings begin 09/20/2025.
Home Details
Home Type
- Single Family
Est. Annual Taxes
- $4,840
Year Built
- Built in 1984
Lot Details
- 1.1 Acre Lot
- Level Lot
- Garden
Parking
- Gravel Driveway
Home Design
- Cape Cod Architecture
- Concrete Foundation
- Wood Frame Construction
- Shingle Roof
- Vinyl Siding
Interior Spaces
- Property has 1 Level
- Ceiling Fan
- Combination Kitchen and Dining Room
Flooring
- Carpet
- Ceramic Tile
- Vinyl
Bedrooms and Bathrooms
- 3 Bedrooms
- 2 Full Bathrooms
Laundry
- Dryer
- Washer
Basement
- Basement Fills Entire Space Under The House
- Interior Basement Entry
Outdoor Features
- Water Access
- Lake, Pond or Stream
- Deck
- Shed
Schools
- Grand Isle Elementary School
- Choice High School
Utilities
- Vented Exhaust Fan
- Baseboard Heating
- Septic Tank
- Leach Field
- Satellite Dish
Map
Home Values in the Area
Average Home Value in this Area
Tax History
| Year | Tax Paid | Tax Assessment Tax Assessment Total Assessment is a certain percentage of the fair market value that is determined by local assessors to be the total taxable value of land and additions on the property. | Land | Improvement |
|---|---|---|---|---|
| 2024 | $3,261 | $208,600 | $68,400 | $140,200 |
| 2023 | $3,261 | $208,600 | $68,400 | $140,200 |
| 2022 | $3,871 | $208,600 | $68,400 | $140,200 |
| 2021 | $4,100 | $208,600 | $68,400 | $140,200 |
| 2020 | $3,995 | $208,600 | $68,400 | $140,200 |
| 2019 | $3,766 | $208,600 | $68,400 | $140,200 |
| 2018 | $3,738 | $208,600 | $68,400 | $140,200 |
| 2017 | $3,693 | $208,600 | $68,400 | $140,200 |
| 2016 | $3,852 | $208,600 | $68,400 | $140,200 |
Property History
| Date | Event | Price | List to Sale | Price per Sq Ft |
|---|---|---|---|---|
| 09/18/2025 09/18/25 | For Sale | $364,900 | -- | $226 / Sq Ft |
Source: PrimeMLS
MLS Number: 5061949
APN: 255-081-10921
- 6 Sandy Cove
- 1239 Cumberland Head Rd Unit B
- 30 City Hall Place
- 44 Standish St
- 24 Standish St Unit 25-26 College Housing
- 90 Oak St Unit 2
- 34 Broad St
- 34 Broad St
- 201 Renaissance Village Way
- 59 Broad St
- 61 Beekman St
- 40 Leonard Ave
- 111 Causeway Rd
- 3 Main St
- 185 Thayer Bay Rd Unit Thayer Bay Apartment
- 69 Middle Rd
- 104 Woodbine By the Lake
- 48 Thayer Bay Cir
- 983 Holy Cross Rd Unit 1
- 250 Grey Birch Dr Unit 250 Grey Birch Drive
