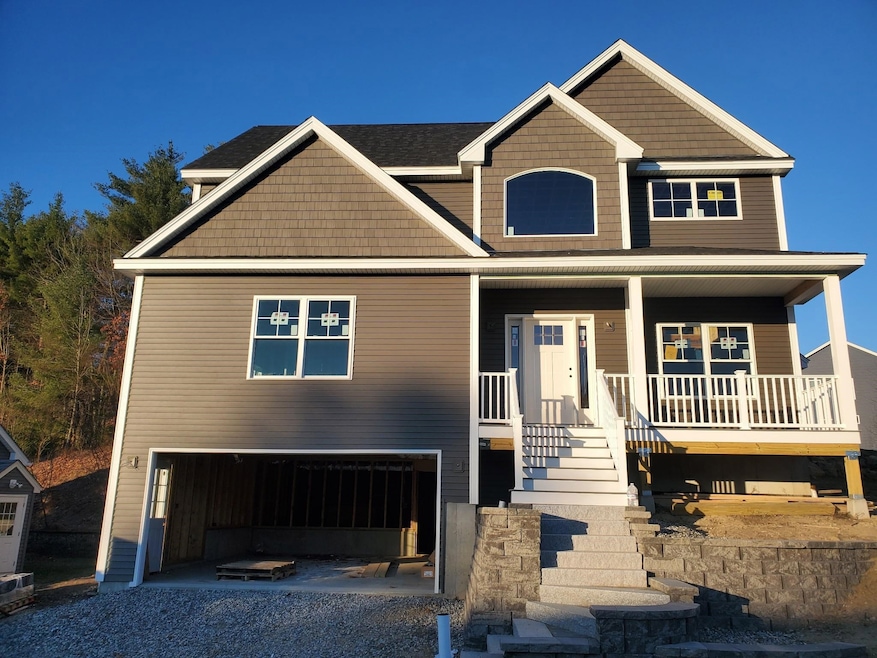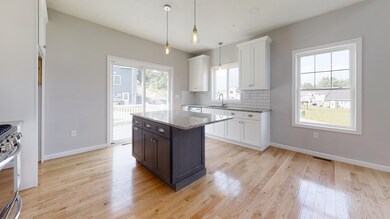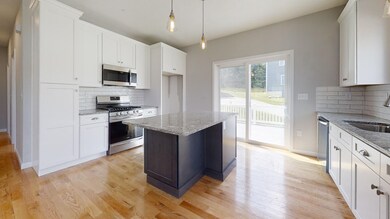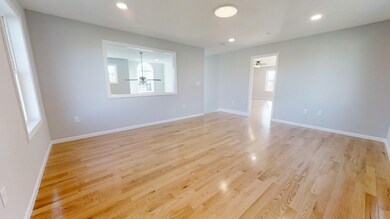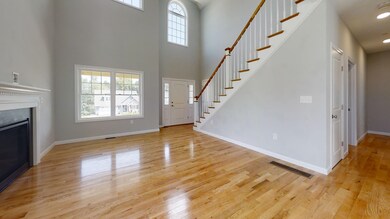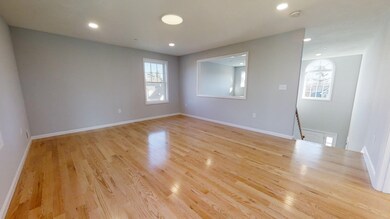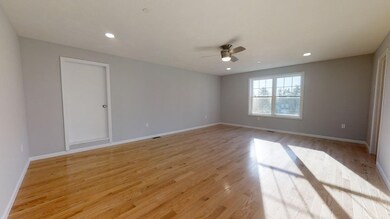
3 Mulligan Way Unit 3 Kingston, NH 03848
Estimated payment $3,672/month
Highlights
- Golf Course Community
- Cathedral Ceiling
- Main Floor Bedroom
- Deck
- Wood Flooring
- Loft
About This Home
Welcome to Residence Village at Granite Fields, 55+ Adult condo community. Low HOA fee. Enter from garage or granite steps to cozy farmers porch. Gracious open 1st floor plan with hardwood throughout. 1st floor primary titled bath and office/den. Sunny kitchen/dining area with slider to 10x20 deck. 2nd floor primary suite with double walk-in closets and spacious loft den. Abuts golf course. Close to major highways and shopping. Facsimile home. Existing home in the final photo stages! Book a visit now! Facsimile photos. Home in final photo stages. Book a visit now!
Listing Agent
Diamond Key Real Estate/ Haverhill License #132381 Listed on: 11/11/2024

Home Details
Home Type
- Single Family
Est. Annual Taxes
- $1,994
Year Built
- Built in 2024
Parking
- 2 Car Garage
- Driveway
Home Design
- Concrete Foundation
- Wood Frame Construction
- Shingle Roof
Interior Spaces
- 2,392 Sq Ft Home
- Property has 2 Levels
- Cathedral Ceiling
- Combination Kitchen and Dining Room
- Den
- Loft
- Basement
- Interior Basement Entry
- Fire and Smoke Detector
Kitchen
- Microwave
- Dishwasher
- Kitchen Island
Flooring
- Wood
- Ceramic Tile
Bedrooms and Bathrooms
- 2 Bedrooms
- Main Floor Bedroom
- Walk-In Closet
Utilities
- Forced Air Heating and Cooling System
- Private Water Source
- Community Sewer or Septic
Additional Features
- Accessible Full Bathroom
- Deck
- Property fronts a private road
Listing and Financial Details
- Legal Lot and Block C3AQC3 / 000004
- Assessor Parcel Number 000R3
Community Details
Amenities
- Common Area
Recreation
- Golf Course Community
- Snow Removal
Map
Home Values in the Area
Average Home Value in this Area
Property History
| Date | Event | Price | Change | Sq Ft Price |
|---|---|---|---|---|
| 07/30/2025 07/30/25 | Pending | -- | -- | -- |
| 05/09/2025 05/09/25 | For Sale | $634,900 | 0.0% | $265 / Sq Ft |
| 04/12/2025 04/12/25 | Off Market | $634,900 | -- | -- |
| 11/11/2024 11/11/24 | For Sale | $634,900 | -- | $265 / Sq Ft |
Similar Homes in Kingston, NH
Source: PrimeMLS
MLS Number: 5021776
- 3 Bent Grass Cir Unit 34
- 30 Hillside Rd
- 32 Hillside Rd
- 33 Hillside Rd
- 5 Shady Ln
- 3, 4 & 5 Shady Ln
- 4 Shady Ln
- 3 Shady Ln
- 193 Main St
- Lot 1 Luke's Way
- 182 Main St
- 7 Williamine Dr
- 3 Brenner Dr
- 7 Hale Spring Rd
- 2 Middle Rd Unit A
- 11 Stanwood Ave
- 6 Smith Corner Rd
- 5 Kimball Ave
- 11 Palmer Ave
- 44 Stephen C Savage Way Unit 10
