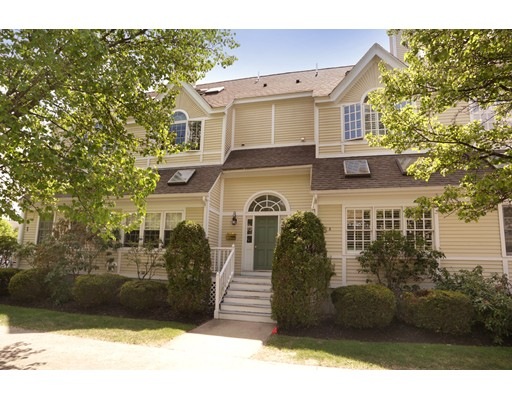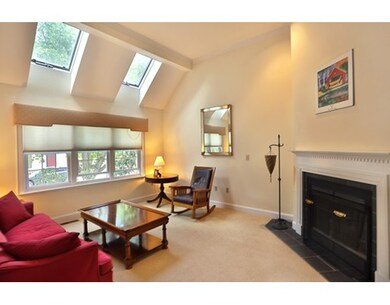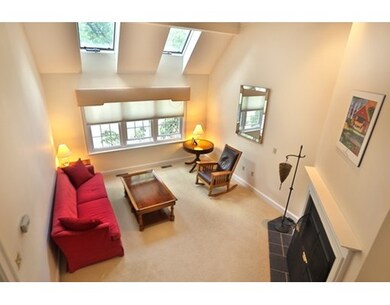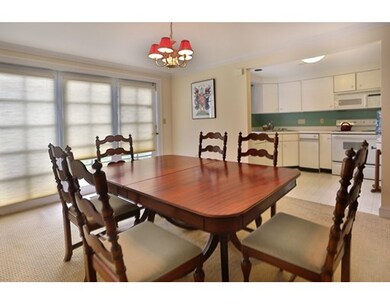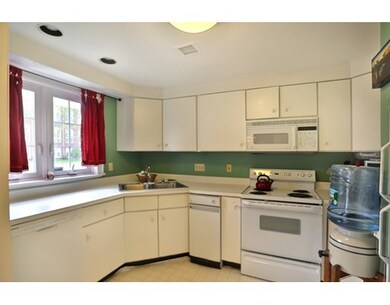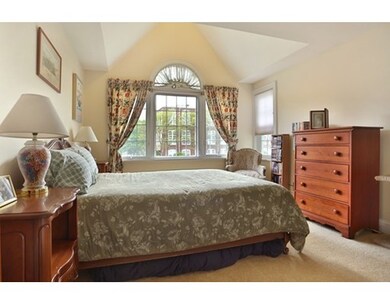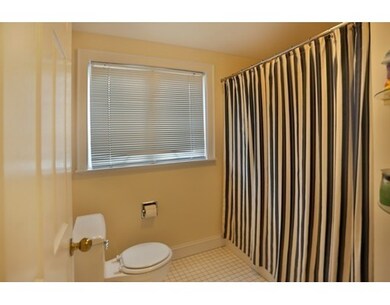
3 Munroe St Unit 3 Newburyport, MA 01950
High Street Neighborhood NeighborhoodAbout This Home
As of August 2015Turnkey town home in the heart of the north end of Newburyport. This town home has been meticulously cared for by the current owner. The unit offers 3 bedrooms, 2.5 baths, and parking. You enter into a vaulted ceiling living room with gas fireplace and sunny skylights. Dining space goes directly to the patio space that is connected to the interior courtyard. Back in the home, there are two bedrooms on the second floor, one being the master bedroom. The third floor is great flex space that is currently being used as a third bedroom with large walk-in closest. Come enjoy Cashman park, Cushing park, the rail trail and everything else that Newburyport has to offer.
Last Agent to Sell the Property
Kevin Fruh
Gibson Sotheby's International Realty Listed on: 05/26/2015
Property Details
Home Type
Condominium
Est. Annual Taxes
$6,705
Year Built
1989
Lot Details
0
Listing Details
- Unit Level: 1
- Unit Placement: Middle
- Special Features: None
- Property Sub Type: Condos
- Year Built: 1989
Interior Features
- Fireplaces: 1
- Has Basement: Yes
- Fireplaces: 1
- Primary Bathroom: Yes
- Number of Rooms: 6
- Electric: 220 Volts
- Bedroom 2: Second Floor, 14X13
- Bedroom 3: Third Floor, 22X19
- Bathroom #1: First Floor
- Bathroom #2: Second Floor
- Bathroom #3: Second Floor
- Kitchen: First Floor, 10X8
- Laundry Room: Second Floor
- Living Room: First Floor, 13X17
- Master Bedroom: Second Floor, 15X11
- Master Bedroom Description: Flooring - Wall to Wall Carpet
- Dining Room: First Floor, 14X11
Exterior Features
- Roof: Asphalt/Fiberglass Shingles
- Construction: Frame
- Exterior: Clapboard
- Exterior Unit Features: Patio
Garage/Parking
- Garage Parking: Under
- Parking: Off-Street
- Parking Spaces: 1
Utilities
- Cooling: Central Air
- Heating: Forced Air, Gas
- Hot Water: Electric
Condo/Co-op/Association
- Condominium Name: Courtyard At Newburyport
- Association Fee Includes: Master Insurance, Exterior Maintenance, Landscaping, Snow Removal
- Management: Professional - Off Site
- Pets Allowed: Yes w/ Restrictions
- No Units: 20
- Unit Building: 3
Schools
- Elementary School: Nbpt
- Middle School: Nbpt
- High School: Nbpt
Ownership History
Purchase Details
Home Financials for this Owner
Home Financials are based on the most recent Mortgage that was taken out on this home.Purchase Details
Home Financials for this Owner
Home Financials are based on the most recent Mortgage that was taken out on this home.Purchase Details
Home Financials for this Owner
Home Financials are based on the most recent Mortgage that was taken out on this home.Purchase Details
Purchase Details
Similar Homes in Newburyport, MA
Home Values in the Area
Average Home Value in this Area
Purchase History
| Date | Type | Sale Price | Title Company |
|---|---|---|---|
| Not Resolvable | $403,000 | -- | |
| Deed | $315,000 | -- | |
| Deed | $215,000 | -- | |
| Deed | $195,900 | -- | |
| Deed | $206,202 | -- |
Mortgage History
| Date | Status | Loan Amount | Loan Type |
|---|---|---|---|
| Previous Owner | $290,000 | No Value Available | |
| Previous Owner | $252,000 | Purchase Money Mortgage | |
| Previous Owner | $193,500 | Purchase Money Mortgage | |
| Previous Owner | $60,000 | No Value Available |
Property History
| Date | Event | Price | Change | Sq Ft Price |
|---|---|---|---|---|
| 07/10/2025 07/10/25 | For Sale | $840,000 | +108.4% | $334 / Sq Ft |
| 08/17/2015 08/17/15 | Sold | $403,000 | -4.0% | $222 / Sq Ft |
| 07/29/2015 07/29/15 | Pending | -- | -- | -- |
| 07/21/2015 07/21/15 | Price Changed | $419,900 | -3.4% | $231 / Sq Ft |
| 06/09/2015 06/09/15 | Price Changed | $434,900 | -3.3% | $239 / Sq Ft |
| 05/26/2015 05/26/15 | For Sale | $449,900 | -- | $248 / Sq Ft |
Tax History Compared to Growth
Tax History
| Year | Tax Paid | Tax Assessment Tax Assessment Total Assessment is a certain percentage of the fair market value that is determined by local assessors to be the total taxable value of land and additions on the property. | Land | Improvement |
|---|---|---|---|---|
| 2025 | $6,705 | $699,900 | $0 | $699,900 |
| 2024 | $6,547 | $656,700 | $0 | $656,700 |
| 2023 | $6,526 | $607,600 | $0 | $607,600 |
| 2022 | $6,379 | $531,100 | $0 | $531,100 |
| 2021 | $6,408 | $507,000 | $0 | $507,000 |
| 2020 | $6,084 | $473,800 | $0 | $473,800 |
| 2019 | $5,876 | $449,200 | $0 | $449,200 |
| 2018 | $5,780 | $435,900 | $0 | $435,900 |
| 2017 | $5,734 | $426,300 | $0 | $426,300 |
| 2016 | $5,440 | $406,300 | $0 | $406,300 |
| 2015 | $5,187 | $388,800 | $0 | $388,800 |
Agents Affiliated with this Home
-
Judith Mussells

Seller's Agent in 2025
Judith Mussells
Berkshire Hathaway HomeServices Verani Realty
(978) 618-8301
7 Total Sales
-
K
Seller's Agent in 2015
Kevin Fruh
Gibson Sotheby's International Realty
-
Theresa DiPiro

Buyer's Agent in 2015
Theresa DiPiro
Churchill Properties
(617) 275-6624
2 in this area
31 Total Sales
Map
Source: MLS Property Information Network (MLS PIN)
MLS Number: 71843322
APN: NEWP-000053-000082-R000000
- 27 Warren St Unit 1
- 11 Congress St
- 9-11 Kent St Unit B
- 212 High St
- 169 Merrimac St Unit 5
- 182 Merrimac St Unit 1
- 30 Oakland St Unit 2
- 129 Merrimac St Unit 19
- 41 Washington St Unit D
- 41 Washington St Unit C
- 14 Dexter Ln Unit A
- 184 High St
- 4 Arlington St Unit A
- 4 C Winter St Unit 12
- 7 Summer St Unit 7
- 2 Market St Unit 2
- 2 Market St Unit 3
- 2 Market St Unit 5
- 14-18 Market St
- 3 Rogers Ct
