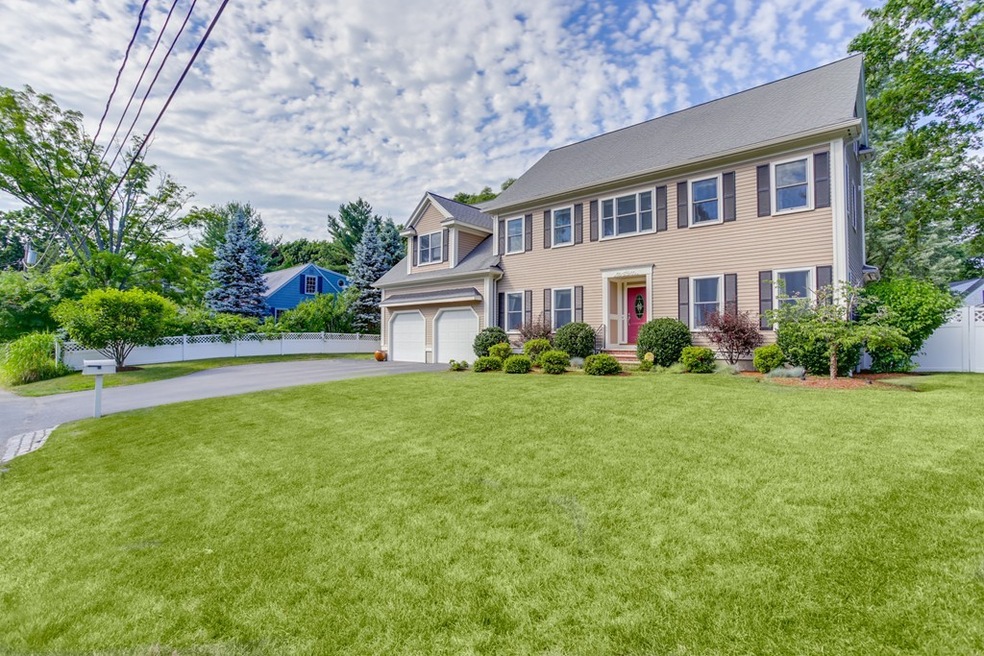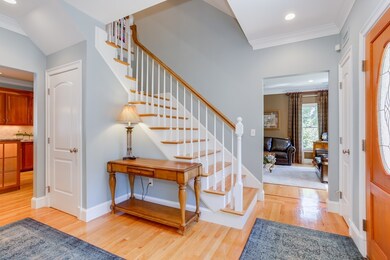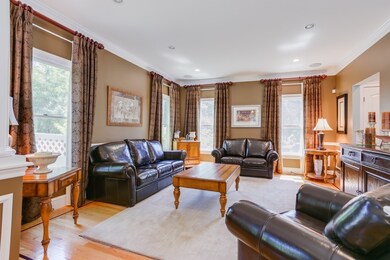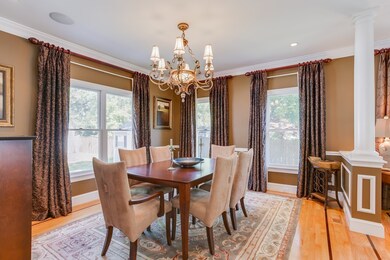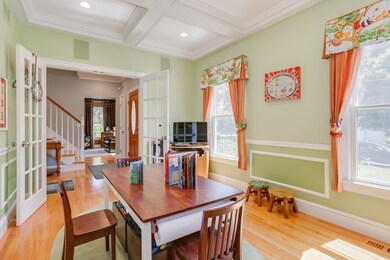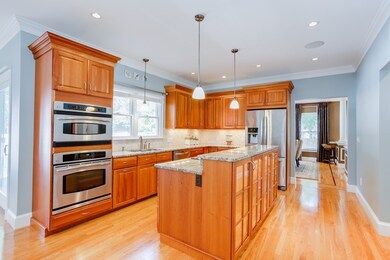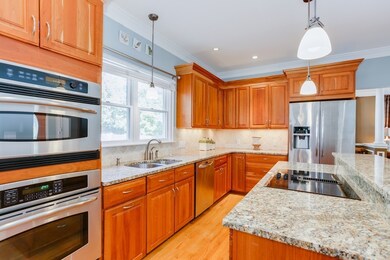
3 Myrna Rd Lexington, MA 02420
North Lexington NeighborhoodHighlights
- Landscaped Professionally
- Deck
- Attic
- Fiske Elementary School Rated A
- Wood Flooring
- 4-minute walk to North Street Pits
About This Home
As of July 2025SHOWINGS TO START AT OPEN HOUSE SATURDAY July 14th (12 TO 1:30.) Young ten room Colonial with app. 4,000 sq. ft of living, five bedrooms, 3.5 baths,13,068 sq. ft of land in the Fiske School district. Open floor plan with custom detail throughout, 9' ceilings, coffered ceilings and so much more. The first floor includes: a lovely living and dining room area which is open and perfect for entertaining, a cherry two-tiered island kitchen w/ spacious breakfast area, a fireplaced family room with slider to outside deck and covered patio, den w/ french doors, mudroom with cubbies. The second floor offers: a Master suite with bath and two large custom closets, an ensuite guest bedroom. three other bedrooms, a bath and the laundry. Potential to finish off third floor. Backyard is fenced-in with storage shed,fire pit, covered patio and deck. 400 Amp service, sound, alarm and heated garage. Close to Williards Woods, shopping & routes 95/3
Home Details
Home Type
- Single Family
Est. Annual Taxes
- $26,930
Year Built
- Built in 2006
Lot Details
- Year Round Access
- Fenced Yard
- Landscaped Professionally
- Sprinkler System
Parking
- 2 Car Garage
Interior Spaces
- Central Vacuum
- Attic
- Basement
Kitchen
- <<builtInOvenToken>>
- <<builtInRangeToken>>
- <<microwave>>
- Freezer
- Dishwasher
- Disposal
Flooring
- Wood
- Tile
Outdoor Features
- Deck
- Rain Gutters
Utilities
- Forced Air Heating and Cooling System
- Two Cooling Systems Mounted To A Wall/Window
- Heating System Uses Oil
- Hydro-Air Heating System
- Water Holding Tank
- Oil Water Heater
- Cable TV Available
Community Details
- Security Service
Ownership History
Purchase Details
Home Financials for this Owner
Home Financials are based on the most recent Mortgage that was taken out on this home.Purchase Details
Home Financials for this Owner
Home Financials are based on the most recent Mortgage that was taken out on this home.Purchase Details
Home Financials for this Owner
Home Financials are based on the most recent Mortgage that was taken out on this home.Purchase Details
Similar Homes in Lexington, MA
Home Values in the Area
Average Home Value in this Area
Purchase History
| Date | Type | Sale Price | Title Company |
|---|---|---|---|
| Not Resolvable | $1,585,000 | -- | |
| Deed | $1,215,000 | -- | |
| Deed | -- | -- | |
| Deed | $420,000 | -- |
Mortgage History
| Date | Status | Loan Amount | Loan Type |
|---|---|---|---|
| Open | $988,400 | Adjustable Rate Mortgage/ARM | |
| Closed | $977,000 | Adjustable Rate Mortgage/ARM | |
| Closed | $993,000 | Adjustable Rate Mortgage/ARM | |
| Closed | $1,000,000 | Adjustable Rate Mortgage/ARM | |
| Closed | $900,000 | Adjustable Rate Mortgage/ARM | |
| Previous Owner | $972,000 | Purchase Money Mortgage | |
| Previous Owner | $508,000 | Purchase Money Mortgage |
Property History
| Date | Event | Price | Change | Sq Ft Price |
|---|---|---|---|---|
| 07/19/2025 07/19/25 | For Rent | $10,000 | 0.0% | -- |
| 07/14/2025 07/14/25 | Sold | $2,345,000 | +2.0% | $586 / Sq Ft |
| 04/19/2025 04/19/25 | Pending | -- | -- | -- |
| 04/10/2025 04/10/25 | For Sale | $2,298,000 | +45.0% | $575 / Sq Ft |
| 08/17/2018 08/17/18 | Sold | $1,585,000 | +6.0% | $396 / Sq Ft |
| 07/17/2018 07/17/18 | Pending | -- | -- | -- |
| 07/12/2018 07/12/18 | For Sale | $1,495,000 | -- | $374 / Sq Ft |
Tax History Compared to Growth
Tax History
| Year | Tax Paid | Tax Assessment Tax Assessment Total Assessment is a certain percentage of the fair market value that is determined by local assessors to be the total taxable value of land and additions on the property. | Land | Improvement |
|---|---|---|---|---|
| 2025 | $26,930 | $2,202,000 | $848,000 | $1,354,000 |
| 2024 | $26,436 | $2,158,000 | $808,000 | $1,350,000 |
| 2023 | $26,013 | $2,001,000 | $734,000 | $1,267,000 |
| 2022 | $24,647 | $1,786,000 | $667,000 | $1,119,000 |
| 2021 | $8,469 | $1,610,000 | $609,000 | $1,001,000 |
| 2020 | $22,311 | $1,588,000 | $609,000 | $979,000 |
| 2019 | $21,364 | $1,513,000 | $580,000 | $933,000 |
| 2018 | $19,806 | $1,385,000 | $458,000 | $927,000 |
| 2017 | $19,214 | $1,326,000 | $446,000 | $880,000 |
| 2016 | $19,447 | $1,332,000 | $425,000 | $907,000 |
| 2015 | $18,917 | $1,273,000 | $386,000 | $887,000 |
| 2014 | $17,914 | $1,155,000 | $366,000 | $789,000 |
Agents Affiliated with this Home
-
The Elite Team
T
Seller's Agent in 2025
The Elite Team
Phoenix Real Estate Partners, LLC
(888) 610-1610
3 in this area
163 Total Sales
-
Stephen Stratford

Seller's Agent in 2025
Stephen Stratford
William Raveis R.E. & Home Services
(781) 424-8538
12 in this area
94 Total Sales
-
Karen Yu

Seller Co-Listing Agent in 2025
Karen Yu
Phoenix Real Estate Partners, LLC
(617) 335-2372
4 in this area
43 Total Sales
-
Paige Yates

Seller's Agent in 2018
Paige Yates
Coldwell Banker Realty - Weston
(617) 733-9885
72 Total Sales
Map
Source: MLS Property Information Network (MLS PIN)
MLS Number: 72361692
APN: LEXI-000076-000000-000040
