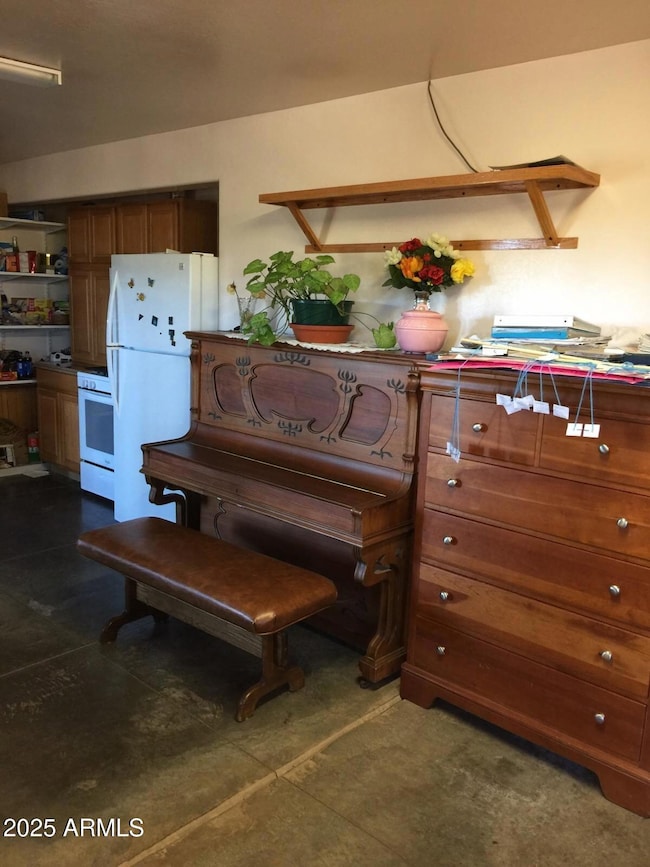3 N 3556 Rd Vernon, AZ 85940
Estimated payment $1,995/month
Highlights
- Horses Allowed On Property
- RV Access or Parking
- Two Primary Bathrooms
- Vernon Elementary School Rated 10
- Panoramic View
- Vaulted Ceiling
About This Home
Discover wide-open living in Vernon, Arizona, with this unique 1,500 sq ft barndominium designed for versatility, comfort, and country freedom. Set on expansive acreage with panoramic mountain views, this property offers room to grow, work, and play. The steel-beam barndominium features upper and lower dual living quarters along with a massive 10-car carport designed to accommodate cars, trucks, or RVs. Additional improvements include multiple sheds, a custom chicken coop, 60 FT block & wood garage/shop, workshop, RV hookups, and 5-ft horse fencing. A block building is also underway, creating even more options for outdoor enjoyment. Water is abundant thanks to a deep 680' well in the Coconino Aquifer The system includes 5,000 gallons of storage tanks positioned above the residence, providing natural gravity pressure with backup from an in-home pressure pump. This setup ensures a reliable, efficient supply of water to the entire property.
Wildlife is part of the everyday scenery here, with elk often seen in the fields, and endless Arizona skies stretching in every direction. Whether you're seeking a private retreat, a self-sustaining homestead, or a versatile living property, this barndominium combines functionality, craftsmanship, and natural beauty in one.
Don't miss this chance to own a one-of-a-kind barndominium retreat in Vernon, Arizona.
Home Details
Home Type
- Single Family
Est. Annual Taxes
- $1,832
Year Built
- Built in 2010
Lot Details
- 5 Acre Lot
- Private Streets
- Wire Fence
- Corner Lot
Property Views
- Panoramic
- Mountain
Home Design
- Wood Frame Construction
- Metal Roof
- Metal Siding
Interior Spaces
- 1,500 Sq Ft Home
- 2-Story Property
- Vaulted Ceiling
- Ceiling Fan
- 1 Fireplace
- Double Pane Windows
Flooring
- Wood
- Concrete
- Tile
Bedrooms and Bathrooms
- 2 Bedrooms
- Primary Bedroom on Main
- Two Primary Bathrooms
- Primary Bathroom is a Full Bathroom
- 1 Bathroom
Parking
- 2 Open Parking Spaces
- 8 Carport Spaces
- Circular Driveway
- RV Access or Parking
Eco-Friendly Details
- ENERGY STAR Qualified Equipment for Heating
Outdoor Features
- Balcony
- Covered Patio or Porch
- Outdoor Storage
Schools
- Vernon Elementary School
Horse Facilities and Amenities
- Horses Allowed On Property
- Tack Room
Utilities
- Central Air
- Heating System Uses Natural Gas
- Propane
- Septic Tank
Community Details
- No Home Owners Association
- Association fees include no fees
- Built by ULMER
- Metes And Bounds Subdivision
Listing and Financial Details
- Tax Lot 3
- Assessor Parcel Number 106-22-028-S
Map
Home Values in the Area
Average Home Value in this Area
Property History
| Date | Event | Price | List to Sale | Price per Sq Ft |
|---|---|---|---|---|
| 10/31/2025 10/31/25 | Price Changed | $350,000 | -6.7% | $233 / Sq Ft |
| 10/14/2025 10/14/25 | Price Changed | $375,000 | +7.1% | $250 / Sq Ft |
| 10/14/2025 10/14/25 | For Sale | $350,000 | 0.0% | $233 / Sq Ft |
| 10/12/2025 10/12/25 | Off Market | $350,000 | -- | -- |
| 10/10/2025 10/10/25 | Price Changed | $350,000 | -12.5% | $233 / Sq Ft |
| 09/19/2025 09/19/25 | For Sale | $399,900 | -- | $267 / Sq Ft |
Source: Arizona Regional Multiple Listing Service (ARMLS)
MLS Number: 6922685
- 4 CR N3555
- 630 County Road 3144
- 675 County Road 3144 Rd
- 0 Cr 3144
- 0 N3074
- 125 County Road N3077
- 0 Cr 3076-B Unit 257680
- 0 Cr 3076-C Unit 257681
- 0 Cr 3076-D Unit 257682
- 107 North St Unit 3077
- 23 3117
- 0 Unit 257679
- 16 Acr 3116
- 16 Acr 3116
- 28 N3099
- 0 N3113
- 12 N 3582 -- Unit (9.72 Acres)
- 28 N 3069
- 13 N 3577
- #5 Skyline Ranch -- Unit 5
- 236 Co Rd 3144
- 2689 Beaver Dam Ln
- 5666 Spruce Cir
- 5829 Buck Springs Rd Unit 252
- 5829 Buck Springs Rd Unit 140
- 5829 Buck Springs Rd Unit 201
- 5829 Buck Springs Rd Unit 153
- 2594 Mustang Cir Unit A
- 2734 Snow Slope Way Unit 40A
- 2673 Sports Village #10a Loop Unit 10A
- 2633 Sports Village Loop Unit 1
- 5038 Sweeping Vista Dr
- 2820 Sports Village Unit 49 Loop Unit 49
- 4536 Resort Loop
- 3668 Mark Twain Dr
- 2777 Sports Village 23a Loop Unit 23A
- 5823 Jackrabbit Trail
- 1949 Norton Place
- 596 W White Mountain Blvd
- 165 E White Mountain Blvd







