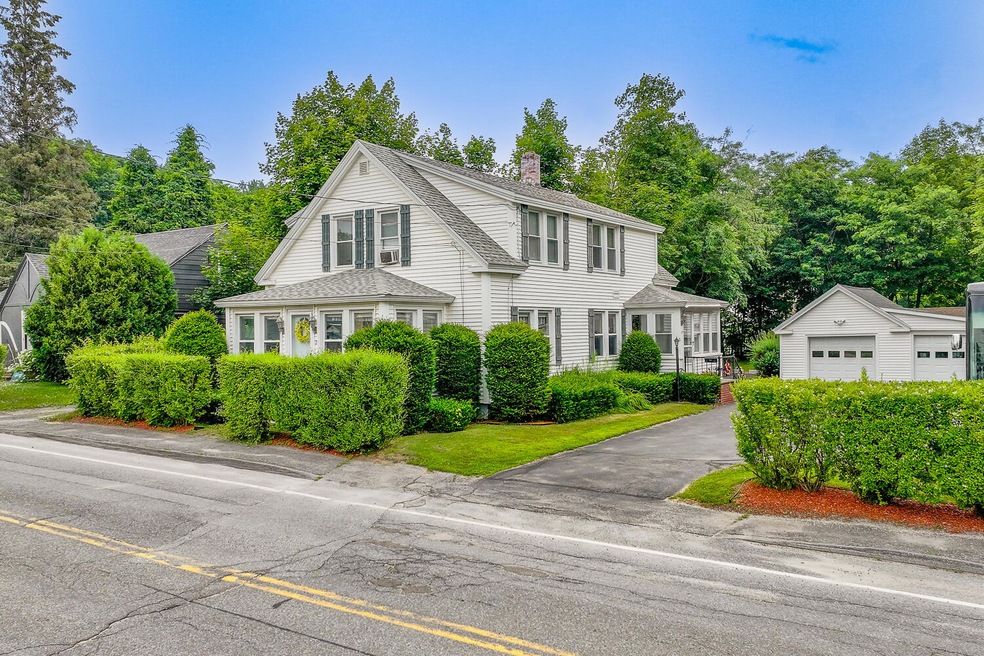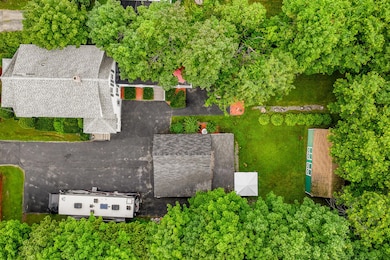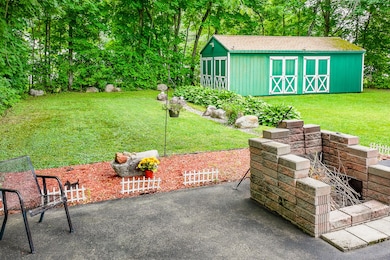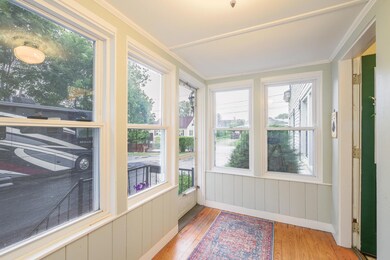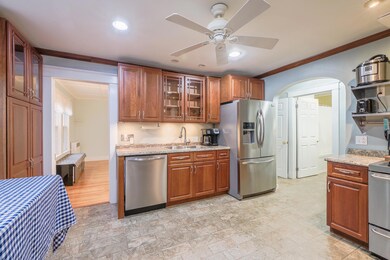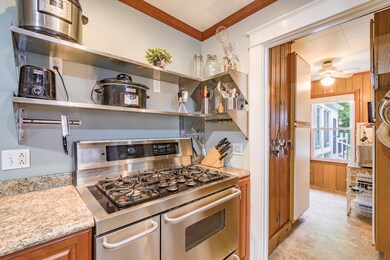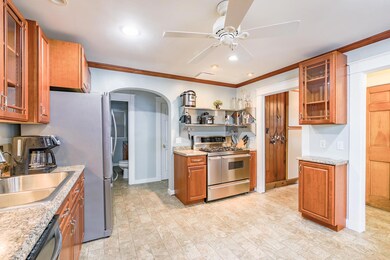3 N Garand St Winslow, ME 04901
Estimated payment $2,499/month
Highlights
- Very Popular Property
- Cape Cod Architecture
- No HOA
- Country Club
- Deck
- 2 Car Detached Garage
About This Home
This home is currently a single family residence but it offer an option. The home can fairly easily be converted into a two-family residence, providing excellent potential for multigenerational living or generating rental income. It's thoughtful layout supports private spaces on each level, making the transition both practical and profitable. Additionally, town zoning allows for the operation of a business at this location. Whether you're an entrepreneur, creative professional or service provider, this home offers the ideal setting to work where you live and thrive.
Property Details
Home Type
- Multi-Family
Est. Annual Taxes
- $4,463
Year Built
- Built in 1948
Lot Details
- 0.32 Acre Lot
- Landscaped
- Interior Lot
- Level Lot
Parking
- 2 Car Detached Garage
- Driveway
- Off-Street Parking
Home Design
- Cape Cod Architecture
- Concrete Foundation
- Wood Frame Construction
- Shingle Roof
- Vinyl Siding
- Concrete Perimeter Foundation
Interior Spaces
- 2,360 Sq Ft Home
- Ceiling Fan
- Laundry on upper level
Flooring
- Carpet
- Laminate
- Vinyl
Bedrooms and Bathrooms
- 2 Full Bathrooms
- Bathtub
- Shower Only
Unfinished Basement
- Walk-Out Basement
- Basement Fills Entire Space Under The House
- Partial Basement
- Interior Basement Entry
- Sump Pump
Outdoor Features
- Deck
- Outbuilding
- Enclosed Glass Porch
Utilities
- Cooling Available
- Heating System Uses Oil
- Heating System Uses Propane
- Heat Pump System
- Heating System Mounted To A Wall or Window
- Baseboard Heating
- Hot Water Heating System
- Internet Available
- Cable TV Available
Listing and Financial Details
- Tax Lot 187
- Assessor Parcel Number WINS-000018-000000-000187
Community Details
Overview
- No Home Owners Association
- 2 Units
Amenities
- Community Storage Space
Recreation
- Country Club
Map
Home Values in the Area
Average Home Value in this Area
Tax History
| Year | Tax Paid | Tax Assessment Tax Assessment Total Assessment is a certain percentage of the fair market value that is determined by local assessors to be the total taxable value of land and additions on the property. | Land | Improvement |
|---|---|---|---|---|
| 2024 | $4,463 | $297,500 | $27,600 | $269,900 |
| 2023 | $4,463 | $297,500 | $27,600 | $269,900 |
| 2022 | $3,121 | $177,300 | $20,600 | $156,700 |
| 2021 | $3,313 | $164,000 | $20,600 | $143,400 |
| 2020 | $3,086 | $164,000 | $20,600 | $143,400 |
| 2019 | $3,057 | $164,000 | $20,600 | $143,400 |
| 2018 | $2,942 | $164,000 | $20,600 | $143,400 |
| 2017 | $2,745 | $164,000 | $20,600 | $143,400 |
| 2016 | $2,581 | $164,000 | $20,600 | $143,400 |
| 2015 | $2,542 | $164,000 | $20,600 | $143,400 |
| 2014 | $2,511 | $162,000 | $20,600 | $141,400 |
Property History
| Date | Event | Price | Change | Sq Ft Price |
|---|---|---|---|---|
| 07/09/2025 07/09/25 | For Sale | $385,000 | -- | $163 / Sq Ft |
Mortgage History
| Date | Status | Loan Amount | Loan Type |
|---|---|---|---|
| Closed | $150,000 | Stand Alone Refi Refinance Of Original Loan | |
| Closed | $684,000 | No Value Available | |
| Closed | $35,000 | Unknown |
Source: Maine Listings
MLS Number: 1629725
APN: WINS-000018-000000-000187
- 90 Clinton Ave Unit 3
- 23 Clinton Ave
- 1 Bellevue St Unit 2
- 20 Bellevue St Unit 1
- 14 Rancourt Ave Unit A
- 26 Halifax St Unit 2
- 10 Water St
- 28 Main St Unit 28 Main #2
- 29 Sherwin St Unit 2
- 13 Winter St Unit 1
- 9 Summer St Unit 3
- 33 Summer St Unit 3
- 22 Gold St
- 22 Gold St
- 22 Gold St
- 11 Kimball St Unit 2
- 59 Summer St Unit 2
- 5 Williams St Unit 2
- 35 Spruce St Unit 1
- 12 Vigue St Unit 1
