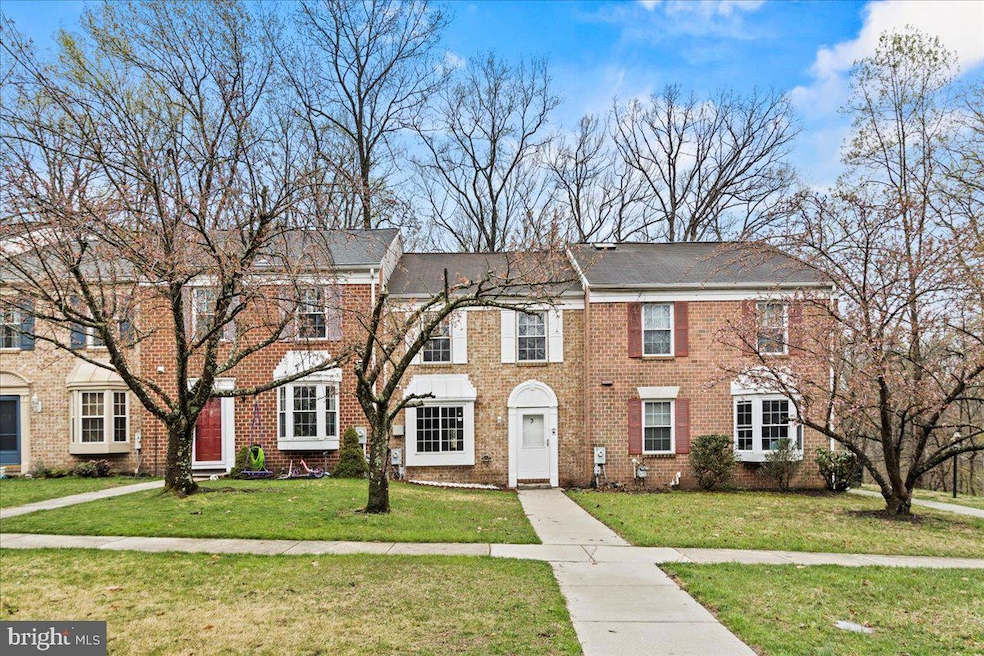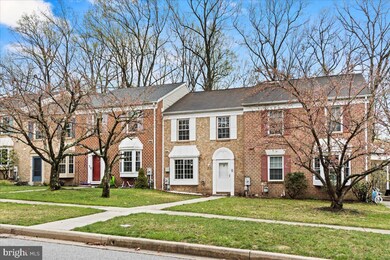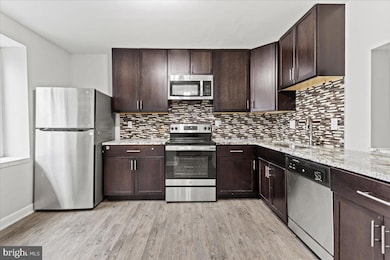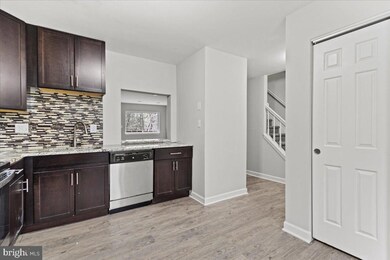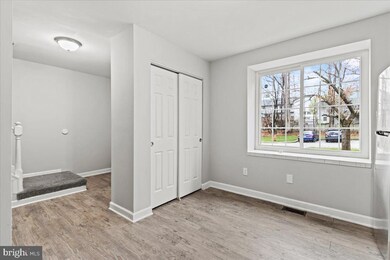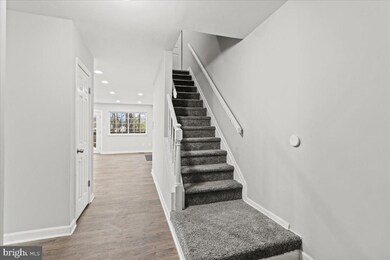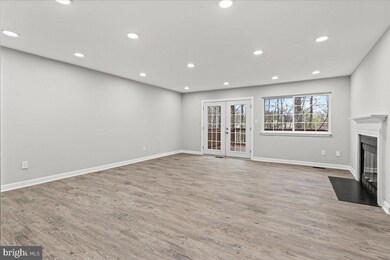
3 N Stead Ct Catonsville, MD 21228
Estimated payment $2,490/month
Highlights
- Colonial Architecture
- Community Pool
- Central Air
- 1 Fireplace
- More Than Two Accessible Exits
- Heat Pump System
About This Home
Welcome to a Lovely 3-level brick townhouse with 2 bedrooms plus a 1 Den and 3 full bathrooms located in sought-after Ellicott Mills. All rooms and all levels are open and spacious! Large open living area with beautiful floors, fireplace new lighting, and fresh painting connected to roomy kitchen with new cabinets, granite countertop, new appliances, and spacious pantry with lots of natural light from the bay window. The main level has a new french door that opens to the freshly painted deck which is perfectly facing the woods for additional privacy. The upper level has two fully remodeled bathrooms with beautiful tiles, all-new LVP waterproof flooring, fresh paint, new vanities, and new light fixtures. All three full bathrooms upstairs and downstairs have full-size bathtubs! The stain-resistant new flooring throughout the out whole house includes to full basement which can be used as an entertaining area with a small wet bar for your convenience. Plenty of parking and lovely curb appeal. This home checks all the boxes you have in your moving in your new house book!
Townhouse Details
Home Type
- Townhome
Est. Annual Taxes
- $2,832
Year Built
- Built in 1984
HOA Fees
- $15 Monthly HOA Fees
Home Design
- Colonial Architecture
- Brick Exterior Construction
- Slab Foundation
Interior Spaces
- Property has 3 Levels
- 1 Fireplace
Bedrooms and Bathrooms
- 3 Bedrooms
Basement
- Walk-Out Basement
- Connecting Stairway
- Exterior Basement Entry
- Natural lighting in basement
Parking
- 2 Open Parking Spaces
- 2 Parking Spaces
- Parking Lot
Schools
- Woodbridge Elementary School
- Southwest Academy Middle School
- Woodlawn High Center For Pre-Eng. Res.
Utilities
- Central Air
- Heat Pump System
- Electric Water Heater
Additional Features
- More Than Two Accessible Exits
- 1,900 Sq Ft Lot
Listing and Financial Details
- Tax Lot A2
- Assessor Parcel Number 04011900005758
Community Details
Overview
- Ellicott Mills Subdivision
Recreation
- Community Pool
Pet Policy
- Pets Allowed
Map
Home Values in the Area
Average Home Value in this Area
Tax History
| Year | Tax Paid | Tax Assessment Tax Assessment Total Assessment is a certain percentage of the fair market value that is determined by local assessors to be the total taxable value of land and additions on the property. | Land | Improvement |
|---|---|---|---|---|
| 2024 | $3,392 | $233,700 | $80,000 | $153,700 |
| 2023 | $1,651 | $228,967 | $0 | $0 |
| 2022 | $3,202 | $224,233 | $0 | $0 |
| 2021 | $2,616 | $219,500 | $80,000 | $139,500 |
| 2020 | $2,616 | $215,800 | $0 | $0 |
| 2019 | $2,571 | $212,100 | $0 | $0 |
| 2018 | $2,903 | $208,400 | $64,400 | $144,000 |
| 2017 | $2,642 | $197,667 | $0 | $0 |
| 2016 | -- | $186,933 | $0 | $0 |
| 2015 | $2,812 | $176,200 | $0 | $0 |
| 2014 | $2,812 | $176,200 | $0 | $0 |
Property History
| Date | Event | Price | Change | Sq Ft Price |
|---|---|---|---|---|
| 04/29/2025 04/29/25 | Price Changed | $399,999 | -1.2% | $235 / Sq Ft |
| 04/22/2025 04/22/25 | Price Changed | $405,000 | -1.2% | $238 / Sq Ft |
| 04/10/2025 04/10/25 | For Sale | $410,000 | +22.4% | $241 / Sq Ft |
| 10/21/2022 10/21/22 | Sold | $335,000 | 0.0% | $197 / Sq Ft |
| 09/27/2022 09/27/22 | Off Market | $335,000 | -- | -- |
| 09/26/2022 09/26/22 | Pending | -- | -- | -- |
| 09/07/2022 09/07/22 | For Sale | $389,900 | -- | $229 / Sq Ft |
Purchase History
| Date | Type | Sale Price | Title Company |
|---|---|---|---|
| Deed | $335,000 | Crown Title | |
| Trustee Deed | $200,000 | None Available | |
| Deed | $275,000 | -- | |
| Deed | $275,000 | -- | |
| Deed | $104,900 | -- | |
| Deed | $104,900 | -- |
Mortgage History
| Date | Status | Loan Amount | Loan Type |
|---|---|---|---|
| Previous Owner | $328,932 | FHA | |
| Previous Owner | $254,000 | Stand Alone Second | |
| Previous Owner | $275,000 | Purchase Money Mortgage | |
| Previous Owner | $275,000 | Purchase Money Mortgage |
Similar Homes in Catonsville, MD
Source: Bright MLS
MLS Number: MDBC2124286
APN: 01-1900005758
- 7813 Main Falls Cir
- 30 Drawbridge Ct
- 7702 Inwood Ave
- 2144 Chantilla Rd
- 16 Briarleaf Ct
- 1503 Woodcliff Ave
- 1704 Rockhaven Ave
- 517 Crosby Rd
- 102 Spring Gate Rd Unit CLARENDON A-EOG
- 2027 Cedar Barn Way
- 7533 Slate Dr
- 10 Rumford Dr Unit 201
- 7202 Kennebunk Rd
- 2213 Riding Crop Way
- 2241 Riding Crop Way
- 1902 Calais Ct
- 1918 Westchester Ave
- 2200 Riding Crop Way
- 6215 Collinsway Rd
- 2238 Riding Crop Way
