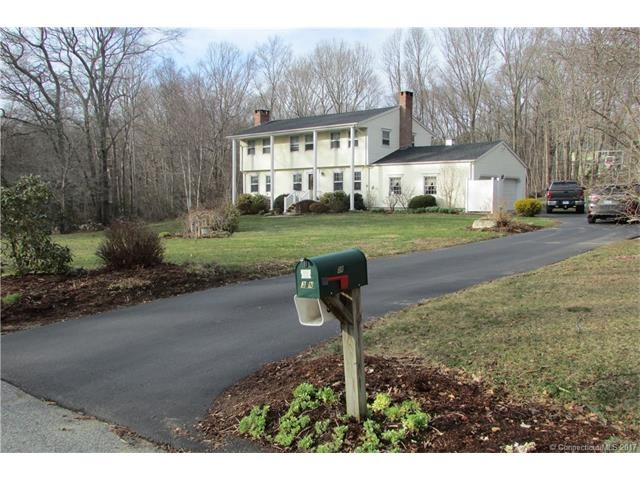
3 N Winchester Ct East Lyme, CT 06333
Highlights
- In Ground Pool
- RV or Boat Parking
- Colonial Architecture
- East Lyme Middle School Rated A-
- 1.1 Acre Lot
- Wood Burning Stove
About This Home
As of July 2017Many custom updates and renovations to this move-in ready home! Four bedrooms on the upper level, two full, one partial bathroom and partially finished basement. Remodeled oversized kitchen with granite counters, island is 12ft long & Thermador appliances, two dishwashers & view of private backyard from eat-in area. Hardwood floors throughout. In-ground pool (new liner), patio area, horse-shoe pit, fire-pit and outdoor shower to name a few of the many outdoor conveniences. Gravel areas ready for shed or boat storage as well as hot tub and generator hook-ups. Two year old roof, 5 year old garage doors, new driveway, new chimney. Yard is a Gardner's paradise - sitting at the end of a cul-de-sac, enjoy the colorful and abundant flowers & shrubs of every color, fish pond, stonewalls, privacy, privacy, privacy!
Last Agent to Sell the Property
CENTURY 21 Shutters & Sails License #RES.0755100 Listed on: 04/03/2017

Home Details
Home Type
- Single Family
Est. Annual Taxes
- $5,988
Year Built
- Built in 1970
Lot Details
- 1.1 Acre Lot
- Cul-De-Sac
- Stone Wall
- Level Lot
Home Design
- Colonial Architecture
- Vinyl Siding
Interior Spaces
- 2,074 Sq Ft Home
- Central Vacuum
- Ceiling Fan
- 2 Fireplaces
- Wood Burning Stove
- Concrete Flooring
- Attic or Crawl Hatchway Insulated
Kitchen
- Built-In Oven
- Electric Cooktop
- Range Hood
- Microwave
- Dishwasher
Bedrooms and Bathrooms
- 4 Bedrooms
Partially Finished Basement
- Basement Fills Entire Space Under The House
- Interior Basement Entry
- Basement Hatchway
- Crawl Space
Parking
- 2 Car Attached Garage
- Automatic Garage Door Opener
- Private Driveway
- RV or Boat Parking
Outdoor Features
- In Ground Pool
- Patio
- Exterior Lighting
- Rain Gutters
Schools
- Pboe Elementary School
- East Lyme High School
Utilities
- Central Air
- Heating System Uses Oil
- Heating System Uses Wood
- Heating System Uses Oil Above Ground
- Private Company Owned Well
- Electric Water Heater
- Cable TV Available
Community Details
- No Home Owners Association
Ownership History
Purchase Details
Purchase Details
Home Financials for this Owner
Home Financials are based on the most recent Mortgage that was taken out on this home.Similar Homes in the area
Home Values in the Area
Average Home Value in this Area
Purchase History
| Date | Type | Sale Price | Title Company |
|---|---|---|---|
| Quit Claim Deed | -- | None Available | |
| Warranty Deed | -- | -- |
Mortgage History
| Date | Status | Loan Amount | Loan Type |
|---|---|---|---|
| Previous Owner | $388,067 | Stand Alone Refi Refinance Of Original Loan | |
| Previous Owner | $50,000 | Credit Line Revolving | |
| Previous Owner | $272,479 | No Value Available | |
| Previous Owner | $126,700 | No Value Available |
Property History
| Date | Event | Price | Change | Sq Ft Price |
|---|---|---|---|---|
| 12/01/2022 12/01/22 | Rented | $3,250 | 0.0% | -- |
| 11/20/2022 11/20/22 | Under Contract | -- | -- | -- |
| 10/28/2022 10/28/22 | For Rent | $3,250 | 0.0% | -- |
| 07/07/2017 07/07/17 | Sold | $379,900 | 0.0% | $183 / Sq Ft |
| 04/03/2017 04/03/17 | Price Changed | $379,900 | +35.7% | $183 / Sq Ft |
| 04/03/2017 04/03/17 | For Sale | $279,900 | -- | $135 / Sq Ft |
Tax History Compared to Growth
Tax History
| Year | Tax Paid | Tax Assessment Tax Assessment Total Assessment is a certain percentage of the fair market value that is determined by local assessors to be the total taxable value of land and additions on the property. | Land | Improvement |
|---|---|---|---|---|
| 2024 | $7,289 | $276,640 | $106,400 | $170,240 |
| 2023 | $6,883 | $276,640 | $106,400 | $170,240 |
| 2022 | $6,595 | $276,640 | $106,400 | $170,240 |
| 2021 | $6,731 | $236,110 | $106,400 | $129,710 |
| 2020 | $6,696 | $236,110 | $106,400 | $129,710 |
| 2019 | $6,656 | $236,110 | $106,400 | $129,710 |
| 2018 | $6,458 | $236,110 | $106,400 | $129,710 |
| 2017 | $6,177 | $236,110 | $106,400 | $129,710 |
| 2016 | $5,956 | $234,850 | $106,400 | $128,450 |
| 2015 | $5,803 | $234,850 | $106,400 | $128,450 |
| 2014 | $5,643 | $234,850 | $106,400 | $128,450 |
Agents Affiliated with this Home
-
Del Ford

Seller's Agent in 2022
Del Ford
United Realty Plus
(860) 705-3323
7 Total Sales
-
Leigh Zeeman

Seller's Agent in 2017
Leigh Zeeman
CENTURY 21 Shutters & Sails
(860) 917-2650
30 Total Sales
-
Lisa Bernard

Buyer's Agent in 2017
Lisa Bernard
Coldwell Banker Realty
(860) 287-0508
14 in this area
115 Total Sales
Map
Source: SmartMLS
MLS Number: E10208506
APN: ELYM-002503-000082
- 5 Willow Ln
- 6 Jeremy Dr
- 22 Willow Ln
- 34 Willow Ln
- 64 Society Rd
- 8 Dean Rd
- 330 Boston Post Rd
- 91 Riverview Rd Unit 9B
- 9 Knollwood Rd
- 33 Woodland Rd
- 8 Sycamore Rd
- 20 Sunrise Trail
- 80 Roxbury Rd
- 205 Flanders Rd
- 5 Marjories Way
- 8 Pumpkin Grove
- 10 Pumpkin Grove
- 14 Pumpkin Grove
- 20 Peach Ln
- 16 Pumpkin Grove
