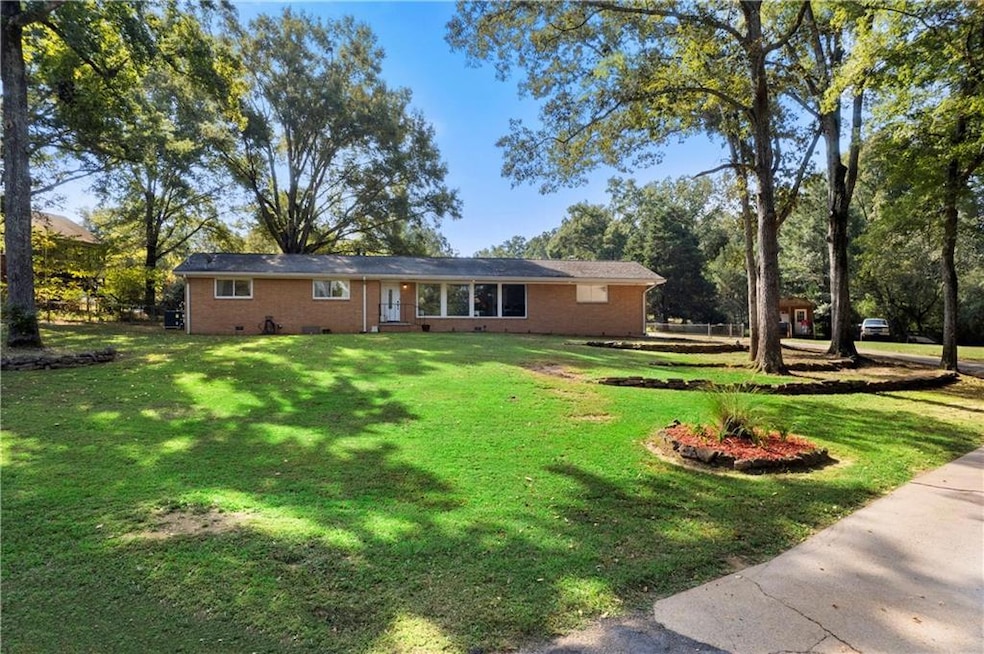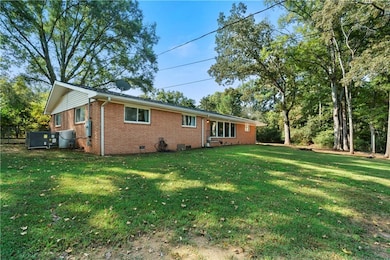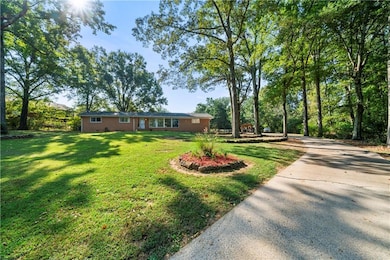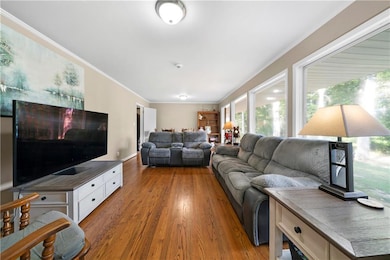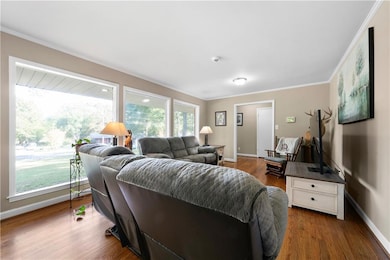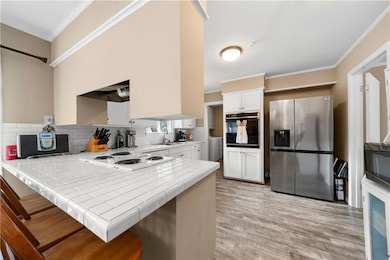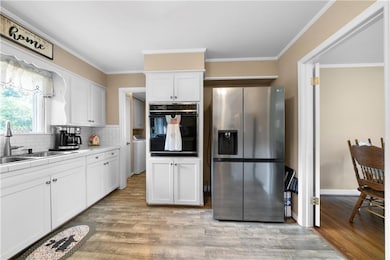Estimated payment $1,595/month
Highlights
- 1.27 Acre Lot
- Creek On Lot
- Wood Flooring
- Model Middle School Rated A-
- Ranch Style House
- Neighborhood Views
About This Home
Welcome home to this charming all-brick ranch featuring a large, level, fenced yard — ideal for outdoor entertaining, pets, or playtime! Inside, you’ll love the oversized family room with a cozy fireplace and a bright, separate living and dining area framed by walls of windows that fill the space with natural light. The spacious white kitchen and a convenient pass-through window, making entertaining a breeze. Nestled in a highly convenient location close to shopping, dining, and commuter routes, this home offers both comfort and convenience ** HVAC 2 Years NEW ** New Hot Water Heater ** New Lights fixtures ** New Faucets ** New Paint **
Home Details
Home Type
- Single Family
Est. Annual Taxes
- $1,706
Year Built
- Built in 1975
Lot Details
- 1.27 Acre Lot
- Lot Dimensions are 200 x 276
- Property fronts a county road
- Private Entrance
- Chain Link Fence
- Back Yard Fenced
Parking
- 2 Carport Spaces
Home Design
- Ranch Style House
- Slab Foundation
- Composition Roof
- Four Sided Brick Exterior Elevation
Interior Spaces
- 1,829 Sq Ft Home
- Crown Molding
- Factory Built Fireplace
- Double Pane Windows
- Family Room with Fireplace
- Formal Dining Room
- Neighborhood Views
- Laundry Room
Kitchen
- Open to Family Room
- Breakfast Bar
- Gas Oven
- Dishwasher
- Tile Countertops
- White Kitchen Cabinets
Flooring
- Wood
- Ceramic Tile
- Luxury Vinyl Tile
Bedrooms and Bathrooms
- 3 Main Level Bedrooms
- 2 Full Bathrooms
- Dual Vanity Sinks in Primary Bathroom
Eco-Friendly Details
- Energy-Efficient Appliances
Outdoor Features
- Creek On Lot
- Covered Patio or Porch
Schools
- Model Elementary And Middle School
- Model High School
Utilities
- Central Heating and Cooling System
- 110 Volts
- Gas Water Heater
- Septic Tank
Community Details
- Northwoods Subdivision
Listing and Financial Details
- Assessor Parcel Number L12X 073
Map
Home Values in the Area
Average Home Value in this Area
Tax History
| Year | Tax Paid | Tax Assessment Tax Assessment Total Assessment is a certain percentage of the fair market value that is determined by local assessors to be the total taxable value of land and additions on the property. | Land | Improvement |
|---|---|---|---|---|
| 2025 | $2,285 | $113,379 | $41,192 | $72,187 |
| 2024 | $2,285 | $105,348 | $37,448 | $67,900 |
| 2023 | $1,773 | $95,846 | $33,937 | $61,909 |
| 2022 | $1,494 | $76,512 | $28,086 | $48,426 |
| 2021 | $2,069 | $68,540 | $24,575 | $43,965 |
| 2020 | $1,851 | $60,805 | $18,724 | $42,081 |
| 2019 | $1,654 | $55,079 | $18,724 | $36,355 |
| 2018 | $1,602 | $53,235 | $18,724 | $34,511 |
| 2017 | $1,577 | $52,323 | $18,724 | $33,599 |
| 2016 | $1,582 | $51,840 | $18,720 | $33,120 |
| 2015 | -- | $53,147 | $18,720 | $34,427 |
| 2014 | -- | $53,147 | $18,720 | $34,427 |
Property History
| Date | Event | Price | List to Sale | Price per Sq Ft | Prior Sale |
|---|---|---|---|---|---|
| 12/13/2025 12/13/25 | For Sale | $279,900 | 0.0% | $153 / Sq Ft | |
| 11/17/2025 11/17/25 | For Sale | $279,900 | 0.0% | $153 / Sq Ft | |
| 11/15/2025 11/15/25 | Pending | -- | -- | -- | |
| 11/13/2025 11/13/25 | Off Market | $279,900 | -- | -- | |
| 10/12/2025 10/12/25 | Price Changed | $279,900 | -1.8% | $153 / Sq Ft | |
| 09/22/2025 09/22/25 | For Sale | $284,900 | +33.1% | $156 / Sq Ft | |
| 03/03/2023 03/03/23 | Sold | $214,000 | -2.7% | $117 / Sq Ft | View Prior Sale |
| 02/05/2023 02/05/23 | Pending | -- | -- | -- | |
| 01/31/2023 01/31/23 | For Sale | $219,900 | -- | $120 / Sq Ft |
Purchase History
| Date | Type | Sale Price | Title Company |
|---|---|---|---|
| Warranty Deed | $214,000 | -- | |
| Warranty Deed | $161,900 | -- | |
| Deed | -- | -- | |
| Deed | -- | -- | |
| Deed | $100,600 | -- | |
| Quit Claim Deed | -- | -- | |
| Deed | $1,900 | -- |
Source: First Multiple Listing Service (FMLS)
MLS Number: 7653766
APN: L12X-073
- 8 Whispering Pines NE
- 4 Whispering Pines NE
- 21 Fernwood Way NE
- 163 Sweet Water Ln SE
- 165 Sweet Water Ln SE
- 3349 Calhoun Rd NE
- 13 Maycroft Ct
- 637 Wayside Rd NE
- 608 Wayside Rd NE
- 1644 Wayside Rd NE
- 489 Barron Rd NE
- 424 Wayside Rd NE
- 0 Calhoun Rd NE Unit 7516251
- 0 Calhoun Rd NE Unit 10488821
- 153 Yale Rd NE
- 1654 A Ward Mountain Rd NE
- 1654 A Ward Mountain Rd NE Unit A
- 5 Larkwood Dr NE
- 1799 Wayside Rd
- 525 N River Rd NE
- 49 Bert Rd NE Unit A
- 20 Joplin St NE
- 61 Tram Track Rd
- 504 North Ave NE
- 96 Collins Rd NE
- 5 Babcock Dr NE
- 2310 Village Blvd SE
- 3113 Village Blvd SE
- 18 Cordle Dr NE Unit E
- 7 Roseway Cir NE
- 24 Riverpoint Place
- 5003 Calhoun Rd NE
- 43 E North Ave SE
- 525 W 13th St NE
- 712 Avenue A NE
- 413 E 2nd St
- 340 W 3rd St SW
- 108 Oakwood St NW
- 313 Timothy Ave
- 640 Warren Rd NE
