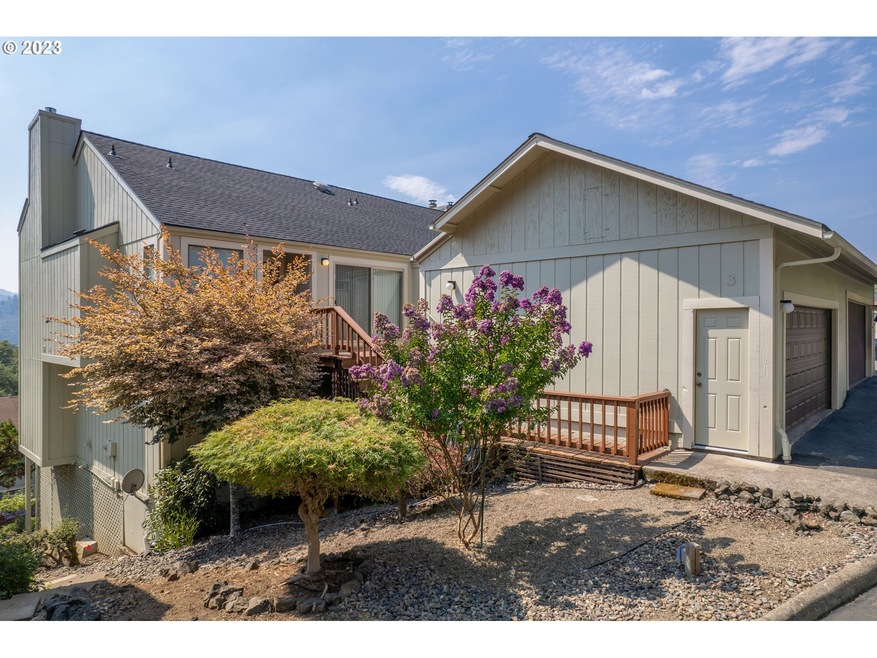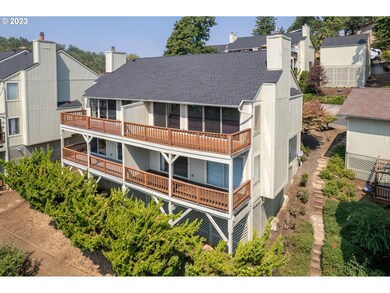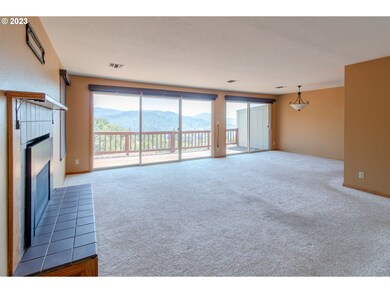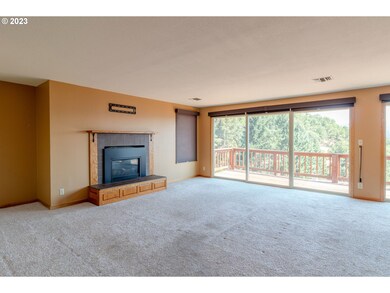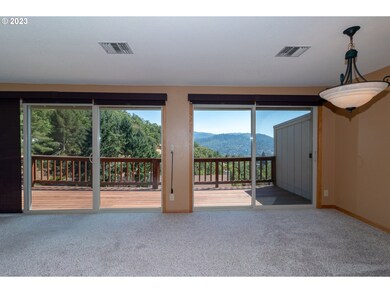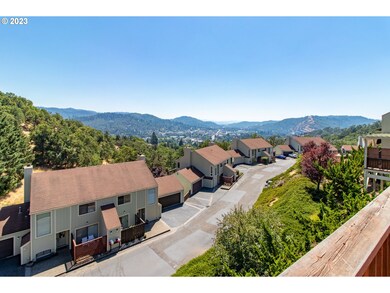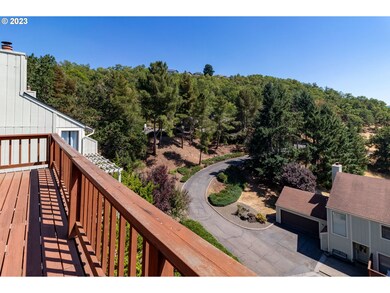3 NE Spyglass Loop Unit 3 Roseburg, OR 97470
Highlights
- City View
- Community Pool
- Double Pane Windows
- Covered Deck
- 2 Car Attached Garage
- Tandem Parking
About This Home
As of November 2023Absolutely Gorgeous Valley and City Views!! As one of only 4 Spyglass condos that have double balconies, you'll be able to enjoy the best views Spyglass has to offer from multiple levels of the home. You'll have direct access to the large decks from 2 bedrooms, the living room, and the dining room. There is also a bonus den/office off the kitchen that has its own access to a private patio area. Recently remodeled, this 3 bedroom 2 and a half bath townhome-style condo is ready for you to move in and make it your own. Recent updates and upgrades include a new roof, remodeled master bathroom, gas fireplace insert, windows, sliding glass doors, AC heat pump, stove, refrigerator, built-in microwave, washer, dryer, gravity blinds, garage door, and more! Entertain on the decks and patio in the evenings and cool off in the clear sparkling community pool on those hot summer days. There is plenty of storage and parking in the large 2-car garage and additional on-street spaces. Ready for the comfort and relaxation of a condo lifestyle? Call us today for your private tour!
Last Agent to Sell the Property
Berkshire Hathaway HomeServices Real Estate Professionals License #200108005

Co-Listed By
Berkshire Hathaway HomeServices Real Estate Professionals License #201238052
Townhouse Details
Home Type
- Townhome
Est. Annual Taxes
- $2,312
Year Built
- Built in 1978
Lot Details
- Sloped Lot
HOA Fees
- $400 Monthly HOA Fees
Parking
- 2 Car Attached Garage
- Tandem Parking
- On-Street Parking
Property Views
- City
- Mountain
- Territorial
Home Design
- Pillar, Post or Pier Foundation
- Stem Wall Foundation
- Composition Roof
- Plywood Siding Panel T1-11
Interior Spaces
- 1,718 Sq Ft Home
- 2-Story Property
- Ceiling Fan
- Gas Fireplace
- Double Pane Windows
- Vinyl Clad Windows
- Family Room
- Living Room
- Dining Room
- Crawl Space
- Washer and Dryer
Kitchen
- Free-Standing Range
- Microwave
- Dishwasher
- Disposal
Flooring
- Wall to Wall Carpet
- Vinyl
Bedrooms and Bathrooms
- 3 Bedrooms
Outdoor Features
- Covered Deck
- Patio
Schools
- Eastwood Elementary School
- Joseph Lane Middle School
- Roseburg High School
Utilities
- Cooling Available
- Forced Air Heating System
- Heating System Uses Gas
- Heat Pump System
- Electric Water Heater
- High Speed Internet
Listing and Financial Details
- Assessor Parcel Number R39284
Community Details
Overview
- Spyglass Association
- On-Site Maintenance
Amenities
- Community Deck or Porch
- Common Area
Recreation
- Community Pool
Security
- Resident Manager or Management On Site
Ownership History
Purchase Details
Home Financials for this Owner
Home Financials are based on the most recent Mortgage that was taken out on this home.Purchase Details
Home Financials for this Owner
Home Financials are based on the most recent Mortgage that was taken out on this home.Purchase Details
Home Financials for this Owner
Home Financials are based on the most recent Mortgage that was taken out on this home.Purchase Details
Purchase Details
Home Financials for this Owner
Home Financials are based on the most recent Mortgage that was taken out on this home.Map
Home Values in the Area
Average Home Value in this Area
Purchase History
| Date | Type | Sale Price | Title Company |
|---|---|---|---|
| Warranty Deed | $250,000 | Western Title | |
| Warranty Deed | $149,900 | Western Title & Escrow Co | |
| Corporate Deed | $108,000 | Ticor Title | |
| Trustee Deed | $151,060 | Ticor Title | |
| Warranty Deed | $167,500 | First American Title Ins Co |
Mortgage History
| Date | Status | Loan Amount | Loan Type |
|---|---|---|---|
| Previous Owner | $93,148 | New Conventional | |
| Previous Owner | $97,200 | Purchase Money Mortgage | |
| Previous Owner | $134,000 | Purchase Money Mortgage | |
| Closed | $33,500 | No Value Available |
Property History
| Date | Event | Price | Change | Sq Ft Price |
|---|---|---|---|---|
| 11/13/2023 11/13/23 | Sold | $250,000 | -5.6% | $146 / Sq Ft |
| 10/09/2023 10/09/23 | Pending | -- | -- | -- |
| 09/25/2023 09/25/23 | Price Changed | $264,900 | -5.4% | $154 / Sq Ft |
| 08/16/2023 08/16/23 | For Sale | $279,900 | +86.7% | $163 / Sq Ft |
| 09/28/2018 09/28/18 | Sold | $149,900 | -25.0% | $87 / Sq Ft |
| 09/17/2018 09/17/18 | Pending | -- | -- | -- |
| 11/16/2017 11/16/17 | For Sale | $199,900 | -- | $116 / Sq Ft |
Tax History
| Year | Tax Paid | Tax Assessment Tax Assessment Total Assessment is a certain percentage of the fair market value that is determined by local assessors to be the total taxable value of land and additions on the property. | Land | Improvement |
|---|---|---|---|---|
| 2024 | $2,382 | $162,381 | -- | $162,381 |
| 2023 | $2,038 | $138,956 | $0 | $138,956 |
| 2022 | $2,312 | $157,652 | $0 | $0 |
| 2021 | $1,632 | $111,236 | $0 | $0 |
| 2020 | $2,302 | $153,061 | $0 | $0 |
| 2019 | $2,251 | $148,603 | $0 | $0 |
| 2018 | $2,194 | $144,275 | $0 | $0 |
| 2017 | $2,100 | $140,073 | $0 | $0 |
| 2016 | $1,916 | $129,951 | $0 | $0 |
| 2015 | $1,582 | $106,567 | $0 | $0 |
| 2014 | $1,984 | $133,474 | $0 | $0 |
| 2013 | -- | $132,932 | $0 | $0 |
Source: Regional Multiple Listing Service (RMLS)
MLS Number: 23661537
APN: R39284
- 1770 NE Beulah Dr Unit 24
- 1781 NE Beulah Dr
- 1000 NE Granite Ridge St
- 1001 NE Granite Ridge St
- 1240 NE Cambrian Ct
- 1450 NE Lincoln St
- 0 NE Rocky Dr Unit 4400 20539110
- 0 NE Rocky Dr Unit 4400
- 1490 NE Lincoln St
- 1157 NE Malheur Ave
- 0 NE Casper St
- 1452 NE Rocky Ridge Dr
- 693 NE Winchester St
- 731 NE Casper St
- 1448 NE Rocky Ridge Dr
- 1119 NE Crescent Alley
- 1548 NE Rocky Ridge Dr
- 567 NE Winchester St
- 598 NE Winchester St
- 885 NE Sunset St Unit 22
