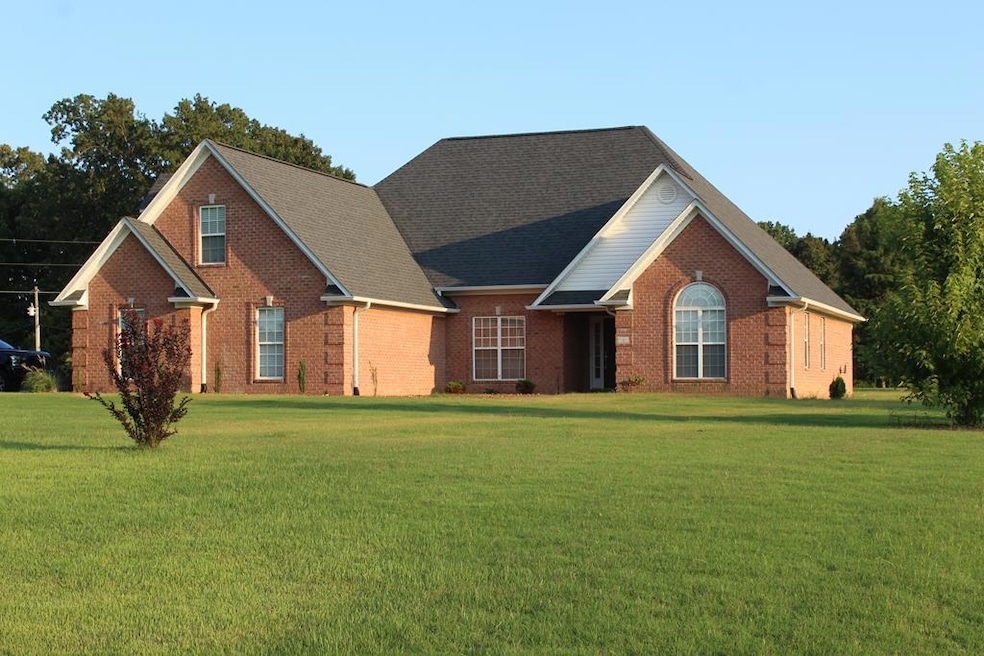
Estimated payment $2,197/month
Highlights
- Very Popular Property
- Main Floor Primary Bedroom
- Rear Porch
- Spa
- 2 Car Detached Garage
- Spa Bath
About This Home
Rushing Creek Subdivision Plat Cabinet D Slide 11, This nice brick home sits on a large corner lot. Featuring concrete driveway, sidewalk, shop building, 3 bedrooms, 2 baths, walk-in closets, upstairs bonus room or 4th bedroom, Living room with fireplace, stone counter tops, hardwood, tile and carpet flooring,
Listing Agent
Taylor Real Estate & Auction Brokerage Phone: 7319868578 License #271063 Listed on: 08/07/2025
Home Details
Home Type
- Single Family
Est. Annual Taxes
- $2,047
Year Built
- Built in 2007
Lot Details
- 1 Acre Lot
- Lot Dimensions are 291' x 151'
Parking
- 2 Car Detached Garage
- Open Parking
Home Design
- Brick Exterior Construction
- Slab Foundation
Interior Spaces
- 2,495 Sq Ft Home
- 1.5-Story Property
- Gas Log Fireplace
- Living Room
Kitchen
- Electric Range
- Dishwasher
Bedrooms and Bathrooms
- 3 Main Level Bedrooms
- Primary Bedroom on Main
- 2 Full Bathrooms
- Spa Bath
Outdoor Features
- Spa
- Outdoor Storage
- Rear Porch
Schools
- Milan Elementary And Middle School
- Milan High School
Utilities
- Central Heating and Cooling System
- Septic Tank
- Cable TV Available
Listing and Financial Details
- Assessor Parcel Number 20.00
Map
Home Values in the Area
Average Home Value in this Area
Tax History
| Year | Tax Paid | Tax Assessment Tax Assessment Total Assessment is a certain percentage of the fair market value that is determined by local assessors to be the total taxable value of land and additions on the property. | Land | Improvement |
|---|---|---|---|---|
| 2024 | $2,047 | $89,375 | $10,000 | $79,375 |
| 2023 | $1,749 | $53,600 | $6,250 | $47,350 |
| 2022 | $1,711 | $53,600 | $6,250 | $47,350 |
| 2021 | $1,748 | $53,600 | $6,250 | $47,350 |
| 2020 | $1,748 | $53,600 | $6,250 | $47,350 |
| 2019 | $1,748 | $53,600 | $6,250 | $47,350 |
| 2018 | $1,374 | $47,450 | $6,250 | $41,200 |
| 2017 | $1,351 | $47,450 | $6,250 | $41,200 |
| 2016 | $1,252 | $44,000 | $6,250 | $37,750 |
| 2015 | -- | $44,000 | $6,250 | $37,750 |
| 2014 | -- | $44,000 | $6,250 | $37,750 |
Property History
| Date | Event | Price | Change | Sq Ft Price |
|---|---|---|---|---|
| 08/07/2025 08/07/25 | For Sale | $370,000 | +107.3% | $148 / Sq Ft |
| 04/21/2014 04/21/14 | Sold | $178,500 | -6.0% | $83 / Sq Ft |
| 04/01/2014 04/01/14 | Pending | -- | -- | -- |
| 01/30/2014 01/30/14 | For Sale | $189,900 | -- | $88 / Sq Ft |
Purchase History
| Date | Type | Sale Price | Title Company |
|---|---|---|---|
| Quit Claim Deed | -- | -- | |
| Warranty Deed | $178,500 | -- | |
| Deed | $179,900 | -- | |
| Warranty Deed | $25,000 | -- | |
| Warranty Deed | $90,000 | -- |
Mortgage History
| Date | Status | Loan Amount | Loan Type |
|---|---|---|---|
| Previous Owner | $143,000 | New Conventional | |
| Previous Owner | $142,800 | New Conventional | |
| Previous Owner | $138,650 | Commercial | |
| Previous Owner | $143,920 | No Value Available |
Similar Homes in Milan, TN
Source: Tennessee Valley Association of REALTORS®
MLS Number: 134542
APN: 159N-A-020.00
- 29 Sitka Rd
- 332 Medina Hwy
- 14037 Westhaven Cove
- 16021 Acadia Cove
- 1014 Southern Hills Dr
- 1020 Southern Hills Dr
- 1044 Southern Hills Dr
- 1032 Southern Hills Dr
- 00 Graball Dr
- 7014 Graball Dr
- 12533 S 1st St
- 35 Tara Dr
- 39 Kambridge Dr
- 12 Lesia Dr
- 47 Bobbitt Rd
- 0 Bobbitt Rd
- 780 Blackmon St
- 152 Hunter Jones Rd
- 1095 Crestview Dr
- 4 Burrow Ln
- 4051 Reasons Blvd
- 32 Greenland Dr
- 19 Wildberry Cove
- 3161 Highway 45 Bypass
- 26 Revere Cir
- 34 Hillside Landing
- 55 Leafwood Cove
- 39 Thistlewood Dr
- 97 Jadewood Dr
- 100 Trace Dr
- 26 Rachel Dr
- 33 Constellation Cir
- 53 Mclean Cove
- 55 Creekstone Cove
- 203 Murray Guard Dr
- 10 Hull Cove
- 61 Randi Dr
- 102 Murray Guard Dr
- 62 Sommersby Dr
- 17 Brooksies Pond Cove






