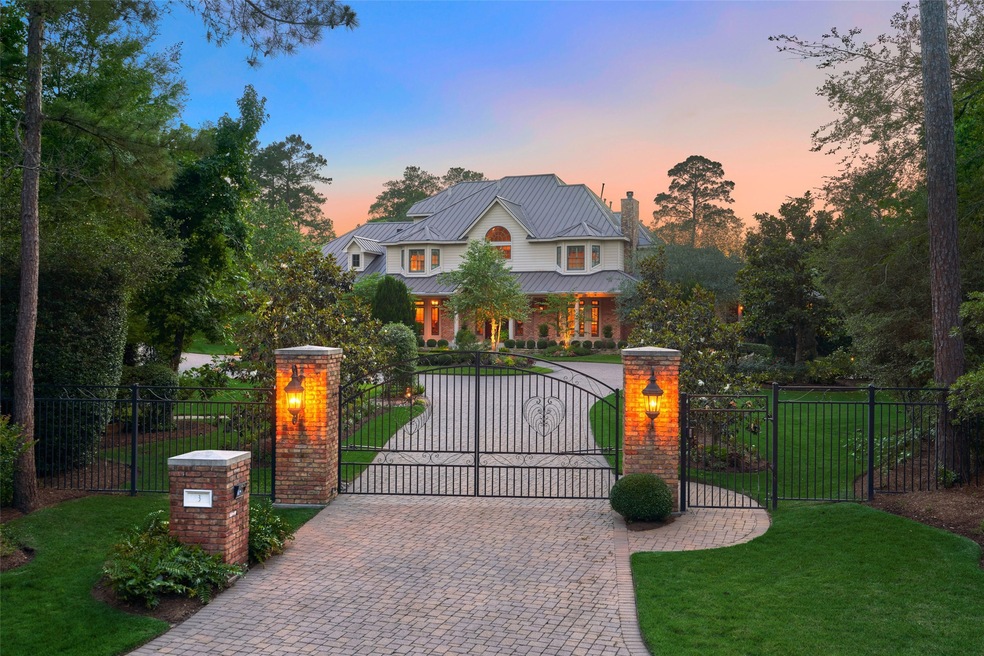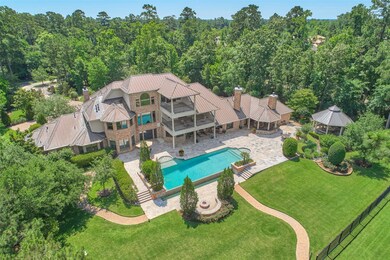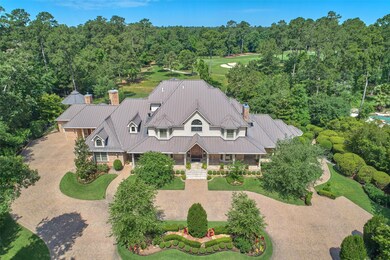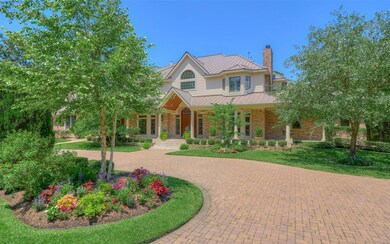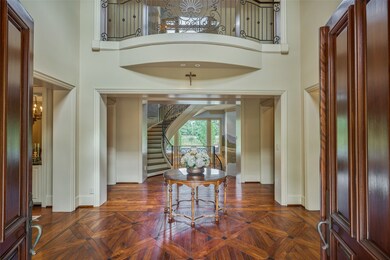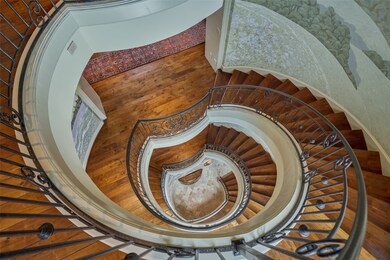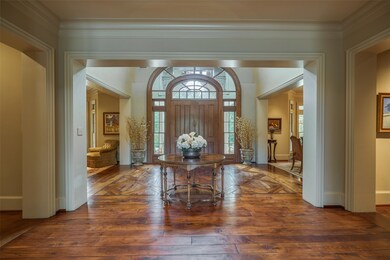
3 Netherfield Way Spring, TX 77382
Sterling Ridge NeighborhoodHighlights
- On Golf Course
- Tennis Courts
- Home Theater
- Tough Elementary School Rated A
- Wine Room
- 4-minute walk to Old Sterling Park
About This Home
As of January 2025TIMELESS French Country estate home showcases a beloved architectural style that never tires! Situated on a 1.5 ac. lot in gated golf course community of Carlton Woods, overlooking the 1st green of lauded Nicklaus course & adjacent to private greenbelt, this 4-story masterpiece features manicured gardens, infinity pool/spa, outdoor kitchen, fire pit, pergola, paved pathways/arches, and extensive verandas/balconies on multiple levels! Interior boasts rich hardwoods, stone accents, marble countertops, and soft artisan wall mural that envelops a spiral staircase from wine rm to study/opt. 6th BR on 4th level w/full bath! Stunning rotunda ceiling at top complements the majesty of this home! Main level includes both formals, home office, owners retreat w/two luxurious baths, open kit/den w/gourmet appls + guest suite w/private garage access! Game/media rm + 3 en-suite BR's on next level. Newer HVAC units, elevator, upgraded Savant home automation, ample parking! High & dry! Must-see video!
Last Agent to Sell the Property
Compass RE Texas, LLC - The Woodlands License #0575103 Listed on: 06/30/2021

Home Details
Home Type
- Single Family
Est. Annual Taxes
- $79,535
Year Built
- Built in 2004
Lot Details
- 1.51 Acre Lot
- On Golf Course
- Corner Lot
- Sprinkler System
- Wooded Lot
- Back Yard Fenced and Side Yard
HOA Fees
- $279 Monthly HOA Fees
Parking
- 4 Car Attached Garage
- Garage Door Opener
- Circular Driveway
- Electric Gate
- Additional Parking
Home Design
- French Provincial Architecture
- Traditional Architecture
- Split Level Home
- Brick Exterior Construction
- Slab Foundation
- Wood Siding
- Radiant Barrier
Interior Spaces
- 9,124 Sq Ft Home
- 4-Story Property
- Elevator
- Wet Bar
- Central Vacuum
- Dual Staircase
- Dry Bar
- Crown Molding
- High Ceiling
- 8 Fireplaces
- Gas Log Fireplace
- Insulated Doors
- Formal Entry
- Wine Room
- Family Room Off Kitchen
- Living Room
- Breakfast Room
- Dining Room
- Home Theater
- Home Office
- Game Room
- Utility Room
- Washer and Gas Dryer Hookup
Kitchen
- Breakfast Bar
- Double Oven
- Gas Oven
- Gas Cooktop
- Microwave
- Ice Maker
- Dishwasher
- Kitchen Island
- Granite Countertops
- Disposal
Flooring
- Wood
- Carpet
- Travertine
Bedrooms and Bathrooms
- 5 Bedrooms
- En-Suite Primary Bedroom
- Maid or Guest Quarters
- Double Vanity
- Bidet
- Dual Sinks
- Hydromassage or Jetted Bathtub
- Hollywood Bathroom
Home Security
- Security System Owned
- Fire and Smoke Detector
Accessible Home Design
- Wheelchair Access
- Handicap Accessible
Eco-Friendly Details
- ENERGY STAR Qualified Appliances
- Energy-Efficient Windows with Low Emissivity
- Energy-Efficient HVAC
- Energy-Efficient Doors
- Energy-Efficient Thermostat
Pool
- Heated In Ground Pool
- Gunite Pool
Outdoor Features
- Tennis Courts
- Balcony
- Deck
- Covered patio or porch
- Outdoor Fireplace
- Outdoor Kitchen
Schools
- Tough Elementary School
- Mccullough Junior High School
- The Woodlands High School
Utilities
- Forced Air Zoned Heating and Cooling System
- Heating System Uses Gas
- Tankless Water Heater
Listing and Financial Details
- Exclusions: Please see disclosures
Community Details
Overview
- Carlton Woods Creekside Assoc. Association, Phone Number (713) 329-7100
- Built by O'Connor Custom
- The Woodlands Carlton Woods Subdivision
- Greenbelt
Recreation
- Golf Course Community
- Community Pool
Security
- Controlled Access
Ownership History
Purchase Details
Purchase Details
Purchase Details
Home Financials for this Owner
Home Financials are based on the most recent Mortgage that was taken out on this home.Purchase Details
Purchase Details
Similar Homes in Spring, TX
Home Values in the Area
Average Home Value in this Area
Purchase History
| Date | Type | Sale Price | Title Company |
|---|---|---|---|
| Trustee Deed | $3,539,794 | None Listed On Document | |
| Trustee Deed | $3,527,268 | None Listed On Document | |
| Vendors Lien | -- | Brsp Title Llc | |
| Warranty Deed | -- | -- | |
| Deed | -- | -- |
Mortgage History
| Date | Status | Loan Amount | Loan Type |
|---|---|---|---|
| Previous Owner | $250,000 | New Conventional | |
| Previous Owner | $3,028,097 | Small Business Administration |
Property History
| Date | Event | Price | Change | Sq Ft Price |
|---|---|---|---|---|
| 01/14/2025 01/14/25 | Sold | -- | -- | -- |
| 12/31/2024 12/31/24 | Pending | -- | -- | -- |
| 12/10/2024 12/10/24 | Price Changed | $3,500,000 | -2.8% | $384 / Sq Ft |
| 11/14/2024 11/14/24 | Price Changed | $3,600,000 | -4.0% | $395 / Sq Ft |
| 09/15/2024 09/15/24 | For Sale | $3,750,000 | +2.7% | $411 / Sq Ft |
| 10/22/2021 10/22/21 | Sold | -- | -- | -- |
| 09/22/2021 09/22/21 | Pending | -- | -- | -- |
| 06/30/2021 06/30/21 | For Sale | $3,650,000 | -- | $400 / Sq Ft |
Tax History Compared to Growth
Tax History
| Year | Tax Paid | Tax Assessment Tax Assessment Total Assessment is a certain percentage of the fair market value that is determined by local assessors to be the total taxable value of land and additions on the property. | Land | Improvement |
|---|---|---|---|---|
| 2024 | $57,652 | $3,250,000 | $700,000 | $2,550,000 |
| 2023 | $57,652 | $3,120,040 | $700,000 | $2,420,040 |
| 2022 | $69,177 | $3,423,270 | $700,000 | $2,723,270 |
| 2021 | $68,379 | $3,134,280 | $1,316,760 | $1,817,520 |
| 2020 | $71,563 | $3,141,550 | $1,316,760 | $1,824,790 |
| 2019 | $68,178 | $2,896,020 | $1,316,760 | $1,579,260 |
| 2018 | $79,535 | $3,378,450 | $1,316,760 | $2,061,690 |
| 2017 | $62,842 | $2,636,530 | $1,316,760 | $1,319,770 |
| 2016 | $67,176 | $2,818,360 | $987,570 | $1,830,790 |
| 2015 | $71,799 | $2,818,360 | $987,570 | $1,830,790 |
| 2014 | $71,799 | $2,970,210 | $987,570 | $1,982,640 |
Agents Affiliated with this Home
-
Jodee Kruse

Seller's Agent in 2025
Jodee Kruse
Southern Trust Realty
(281) 253-8357
1 in this area
46 Total Sales
-
Jo Anne Johnson
J
Seller's Agent in 2021
Jo Anne Johnson
Compass RE Texas, LLC - The Woodlands
(713) 703-3316
63 in this area
498 Total Sales
-
KeMesha Hall

Buyer's Agent in 2021
KeMesha Hall
Brooks & Davis Real Estate
(832) 907-2247
1 in this area
40 Total Sales
Map
Source: Houston Association of REALTORS®
MLS Number: 16640104
APN: 9600-07-00100
- 23 Villeroy Way
- 15 Netherfield Way
- 11 Bunnelle Way
- 70 Angelique Way
- 63 Golden Scroll Cir
- 31 Maymont Way
- 14 N Palmiera Cir
- 14 Cotillion Ct
- 6 Dresden Place
- 2 Cluny Ct
- 34 Grand Regency Cir
- 119 Douvaine Ct
- 31 Brywood Place
- 158 Hansom Trail St
- 50 Silver Iris Way
- 14 Brywood Place
- 11 E Thymewood Place
- 82 S Longsford Cir
- 78 S Longsford Cir
- 86 W Thymewood Place
