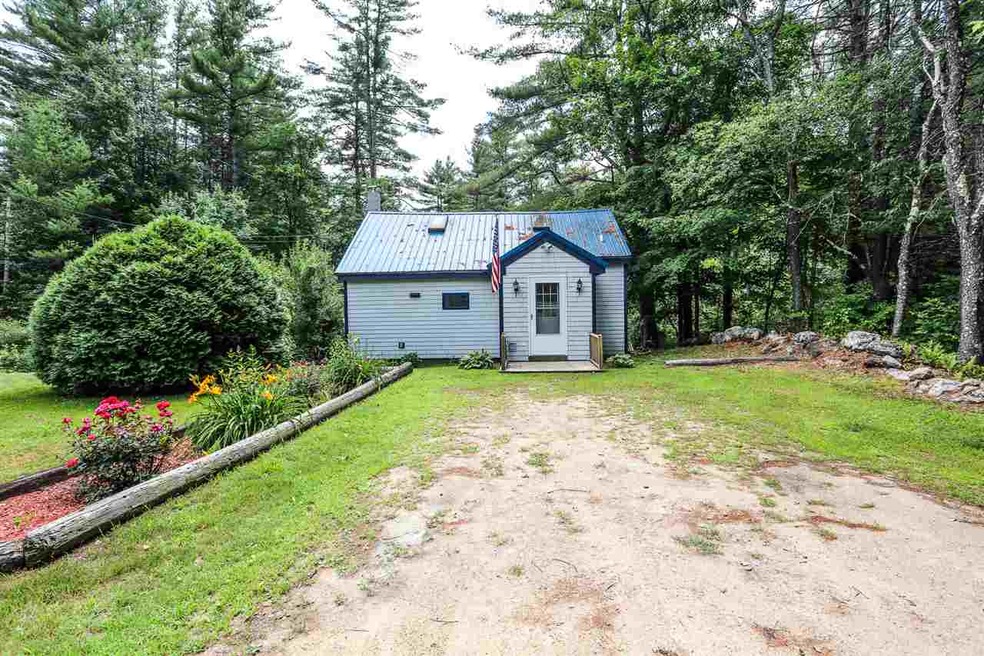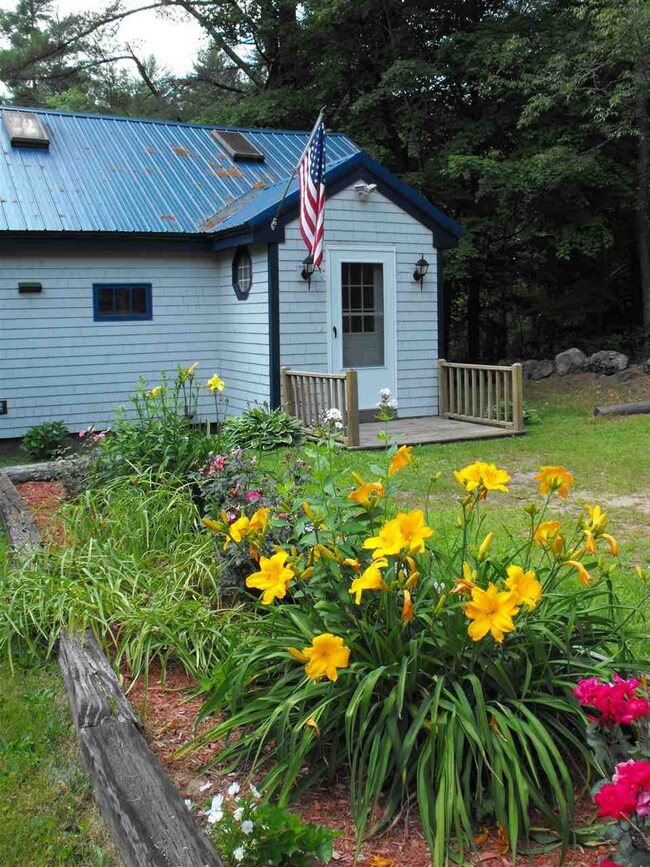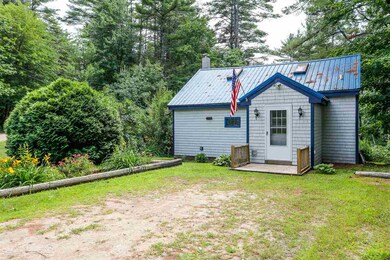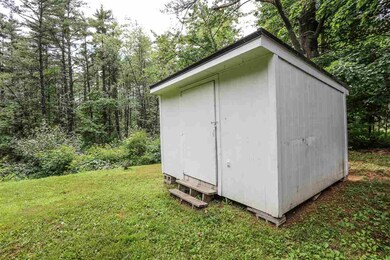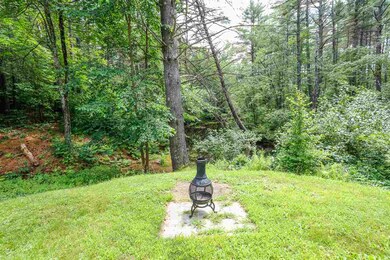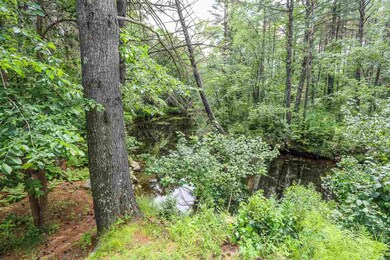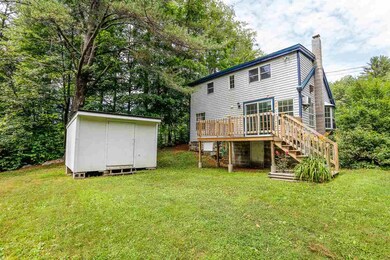
3 New Rd Center Barnstead, NH 03225
Highlights
- 1.7 Acre Lot
- Countryside Views
- Baseboard Heating
- Cape Cod Architecture
- Tankless Water Heater
- Carpet
About This Home
As of September 2018Get ready to be WOWED! All new carpeting in 2nd floor bedrooms, 1st floor bedroom/den and stairwell. New vinyl flooring in kitchen, living room and front hall/mud room. New vanity, toilet and flooring in bathroom.Majority interior doors are brand new. Beautiful Anderson sliding doors to back deck. Well lit with ceiling lights and fans throughout home.Brand new furnace.Whole house has been painted including trim.500' river frontage. Walking distance to library,town hall,fire department and police department.Your very own year round vacation home.
Last Agent to Sell the Property
Erwin & McCarthy Team
Keller Williams Realty-Metropolitan Listed on: 07/17/2018
Last Buyer's Agent
Erwin & McCarthy Team
Keller Williams Realty-Metropolitan Listed on: 07/17/2018
Home Details
Home Type
- Single Family
Est. Annual Taxes
- $2,740
Year Built
- Built in 1940
Lot Details
- 1.7 Acre Lot
- Lot Sloped Up
- Property is zoned 400 VI
Parking
- Dirt Driveway
Home Design
- Cape Cod Architecture
- Concrete Foundation
- Block Foundation
- Wood Frame Construction
- Metal Roof
- Shingle Siding
Interior Spaces
- 1,083 Sq Ft Home
- 2-Story Property
- Countryside Views
- Unfinished Basement
- Interior Basement Entry
- Stove
Flooring
- Carpet
- Vinyl
Bedrooms and Bathrooms
- 3 Bedrooms
- 1 Full Bathroom
Utilities
- Baseboard Heating
- Heating System Uses Oil
- 100 Amp Service
- Drilled Well
- Tankless Water Heater
- Septic Tank
- Private Sewer
Ownership History
Purchase Details
Home Financials for this Owner
Home Financials are based on the most recent Mortgage that was taken out on this home.Similar Homes in Center Barnstead, NH
Home Values in the Area
Average Home Value in this Area
Purchase History
| Date | Type | Sale Price | Title Company |
|---|---|---|---|
| Warranty Deed | $170,000 | -- |
Mortgage History
| Date | Status | Loan Amount | Loan Type |
|---|---|---|---|
| Open | $171,717 | Unknown | |
| Closed | $5,100 | Unknown | |
| Previous Owner | $130,945 | Stand Alone Refi Refinance Of Original Loan | |
| Previous Owner | $140,800 | Unknown | |
| Previous Owner | $16,100 | Unknown | |
| Previous Owner | $148,000 | Unknown |
Property History
| Date | Event | Price | Change | Sq Ft Price |
|---|---|---|---|---|
| 09/13/2018 09/13/18 | Sold | $170,000 | +4.9% | $157 / Sq Ft |
| 07/22/2018 07/22/18 | Pending | -- | -- | -- |
| 07/17/2018 07/17/18 | For Sale | $162,000 | +440.0% | $150 / Sq Ft |
| 05/28/2015 05/28/15 | Sold | $30,000 | +2627.3% | -- |
| 02/17/2015 02/17/15 | Pending | -- | -- | -- |
| 02/12/2015 02/12/15 | Rented | $1,100 | 0.0% | -- |
| 01/13/2015 01/13/15 | Under Contract | -- | -- | -- |
| 11/18/2014 11/18/14 | For Rent | $1,100 | 0.0% | -- |
| 04/19/2014 04/19/14 | For Sale | $75,000 | -- | -- |
Tax History Compared to Growth
Tax History
| Year | Tax Paid | Tax Assessment Tax Assessment Total Assessment is a certain percentage of the fair market value that is determined by local assessors to be the total taxable value of land and additions on the property. | Land | Improvement |
|---|---|---|---|---|
| 2024 | $4,286 | $262,800 | $112,800 | $150,000 |
| 2023 | $3,668 | $255,600 | $112,800 | $142,800 |
| 2022 | $3,180 | $147,200 | $46,000 | $101,200 |
| 2021 | $3,233 | $147,200 | $46,000 | $101,200 |
| 2020 | $2,781 | $147,200 | $46,000 | $101,200 |
| 2019 | $2,649 | $147,200 | $46,000 | $101,200 |
| 2018 | $2,662 | $147,200 | $46,000 | $101,200 |
| 2017 | $2,740 | $94,800 | $45,600 | $49,200 |
| 2016 | $2,947 | $94,800 | $45,600 | $49,200 |
| 2015 | $2,574 | $94,800 | $45,600 | $49,200 |
| 2014 | $2,545 | $106,200 | $50,100 | $56,100 |
| 2013 | $2,496 | $106,200 | $50,100 | $56,100 |
Agents Affiliated with this Home
-
E
Seller's Agent in 2018
Erwin & McCarthy Team
Keller Williams Realty-Metropolitan
-
P
Seller's Agent in 2015
Pam Miller
Maxfield Real Estate/ Alton
-
K
Seller's Agent in 2015
Karen Robinson
Keeler Family Realtors
Map
Source: PrimeMLS
MLS Number: 4707239
APN: BRND-000020-000000-000031
- 37 New Rd
- 4 Sandy Point Rd
- 123 Parade Rd
- 25 Vail Rd
- M10 L26-3 Valley Dam Rd
- 145 Bow Lake Rd
- 947 Province Rd
- 572 S Barnstead Rd
- 120 Colbath Rd
- L33 Province Rd
- 721 Province Rd
- Lot 33 Ridge Rd
- 77 Holmes Rd
- Rt 107 Unit Barnstead NH 03218
- 42 Brewster Rd
- 1061 Suncook Valley Rd
- 11 Lake Shore Dr
- 126 N Shore Dr
- 37-453 N Shore Dr
- 37-446 Corner North Shore Dr W
