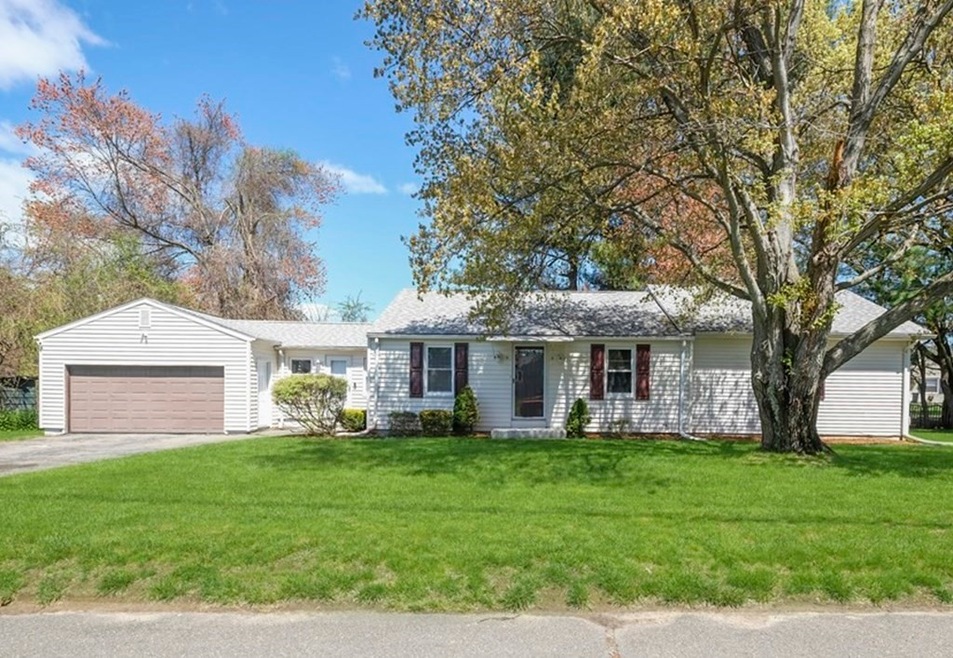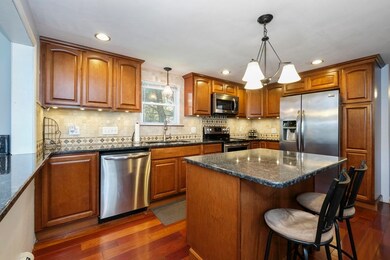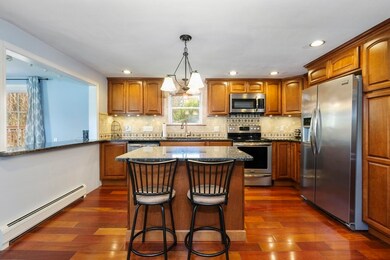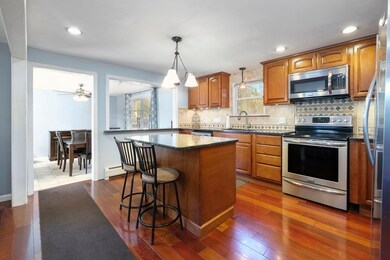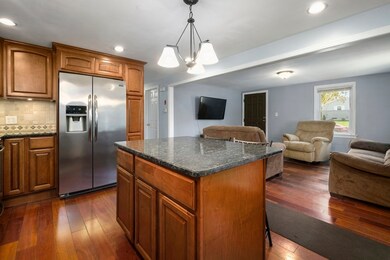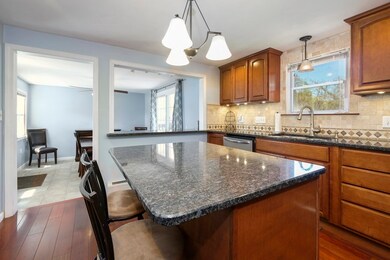
3 Niagara St East Longmeadow, MA 01028
Estimated Value: $349,000 - $449,000
Highlights
- Deck
- Wood Flooring
- Solid Surface Countertops
- Ranch Style House
- Corner Lot
- No HOA
About This Home
As of July 2021Nice ranch on a quiet side street in East Longmeadow. This 6 room, 3 bedroom, 2 bath ranch is located on a nice corner lot with a 2 car attached garage. Updated kitchen has granite counters, stainless steel appliances, kitchen island and brazilian cherry laminate flooring opened to the large living room. Finished breezeway is a tiled floor dining room with bar seats counter open to the kitchen. Master Bedroom Suite provides a walk in closet and beautiful tiled master bathroom with glass enclosed shower stall. Large Family Room in partially finished basement with dry bar, laminate flooring and high ceiling. All appliances included in the sale. Private backyard backs up to conservation land and features a large deck, storage shed and sprinkler system. Schedule a tour today and move into this wonderful neighborhood in East Longmeadow.
Last Buyer's Agent
Bobbie Pitkin
Coldwell Banker Realty - Western MA

Home Details
Home Type
- Single Family
Est. Annual Taxes
- $5,174
Year Built
- Built in 1953
Lot Details
- 0.25 Acre Lot
- Near Conservation Area
- Corner Lot
- Sprinkler System
- Property is zoned RC
Parking
- 2 Car Attached Garage
- Driveway
- Open Parking
- Off-Street Parking
Home Design
- 1,172 Sq Ft Home
- Ranch Style House
- Block Foundation
- Frame Construction
- Shingle Roof
- Concrete Perimeter Foundation
Kitchen
- Range
- Dishwasher
- Kitchen Island
- Solid Surface Countertops
Flooring
- Wood
- Wall to Wall Carpet
- Laminate
- Ceramic Tile
Bedrooms and Bathrooms
- 3 Bedrooms
- Walk-In Closet
- 2 Full Bathrooms
- Separate Shower
Laundry
- Dryer
- Washer
Partially Finished Basement
- Basement Fills Entire Space Under The House
- Interior Basement Entry
- Block Basement Construction
- Laundry in Basement
Outdoor Features
- Bulkhead
- Deck
- Outdoor Storage
Utilities
- No Cooling
- 1 Heating Zone
- Heating System Uses Oil
- Baseboard Heating
- Tankless Water Heater
- Oil Water Heater
Community Details
- No Home Owners Association
- Shops
Listing and Financial Details
- Assessor Parcel Number M:003A B:0002 L:000A,3658890
Ownership History
Purchase Details
Home Financials for this Owner
Home Financials are based on the most recent Mortgage that was taken out on this home.Purchase Details
Home Financials for this Owner
Home Financials are based on the most recent Mortgage that was taken out on this home.Purchase Details
Home Financials for this Owner
Home Financials are based on the most recent Mortgage that was taken out on this home.Purchase Details
Home Financials for this Owner
Home Financials are based on the most recent Mortgage that was taken out on this home.Purchase Details
Home Financials for this Owner
Home Financials are based on the most recent Mortgage that was taken out on this home.Similar Homes in the area
Home Values in the Area
Average Home Value in this Area
Purchase History
| Date | Buyer | Sale Price | Title Company |
|---|---|---|---|
| Charles J Hoffman Lt | $285,000 | None Available | |
| Robinson Vashon B | -- | -- | |
| Robinson Vashon B | $169,000 | -- | |
| Foksha Valeriy A | $150,000 | -- | |
| Obrien Kathleen J | $89,900 | -- |
Mortgage History
| Date | Status | Borrower | Loan Amount |
|---|---|---|---|
| Open | Charles J Hoffman Lt | $200,000 | |
| Closed | Charles J Hoffman Lt | $100,000 | |
| Previous Owner | Robinson Vashon B | $208,900 | |
| Previous Owner | Obrien Kathleen J | $235,846 | |
| Previous Owner | Robinson Vashon B | $161,527 | |
| Previous Owner | Robinson Vashon B | $167,123 | |
| Previous Owner | Foksha Valeriy A | $150,000 | |
| Previous Owner | Obrien Kathleen J | $80,000 | |
| Previous Owner | Obrien Kathleen J | $71,900 |
Property History
| Date | Event | Price | Change | Sq Ft Price |
|---|---|---|---|---|
| 07/13/2021 07/13/21 | Sold | $285,000 | 0.0% | $243 / Sq Ft |
| 05/16/2021 05/16/21 | Pending | -- | -- | -- |
| 05/14/2021 05/14/21 | Price Changed | $285,000 | -5.0% | $243 / Sq Ft |
| 05/07/2021 05/07/21 | For Sale | $300,000 | -- | $256 / Sq Ft |
Tax History Compared to Growth
Tax History
| Year | Tax Paid | Tax Assessment Tax Assessment Total Assessment is a certain percentage of the fair market value that is determined by local assessors to be the total taxable value of land and additions on the property. | Land | Improvement |
|---|---|---|---|---|
| 2025 | $6,401 | $346,400 | $111,100 | $235,300 |
| 2024 | $6,100 | $329,000 | $111,100 | $217,900 |
| 2023 | $5,777 | $300,900 | $101,000 | $199,900 |
| 2022 | $5,594 | $275,700 | $91,800 | $183,900 |
| 2021 | $2,488 | $245,700 | $85,000 | $160,700 |
| 2020 | $4,947 | $237,400 | $85,000 | $152,400 |
| 2019 | $4,648 | $226,200 | $82,600 | $143,600 |
| 2018 | $4,379 | $215,600 | $82,600 | $133,000 |
| 2017 | $4,358 | $209,800 | $80,700 | $129,100 |
| 2016 | $4,363 | $206,600 | $78,400 | $128,200 |
| 2015 | $4,281 | $206,600 | $78,400 | $128,200 |
Agents Affiliated with this Home
-
Brian Sears

Seller's Agent in 2021
Brian Sears
Lamacchia Realty, Inc.
(413) 237-9399
7 in this area
65 Total Sales
-

Buyer's Agent in 2021
Bobbie Pitkin
Coldwell Banker Realty - Western MA
(413) 478-6874
Map
Source: MLS Property Information Network (MLS PIN)
MLS Number: 72827548
APN: ELON-000003A-000002-A000000
