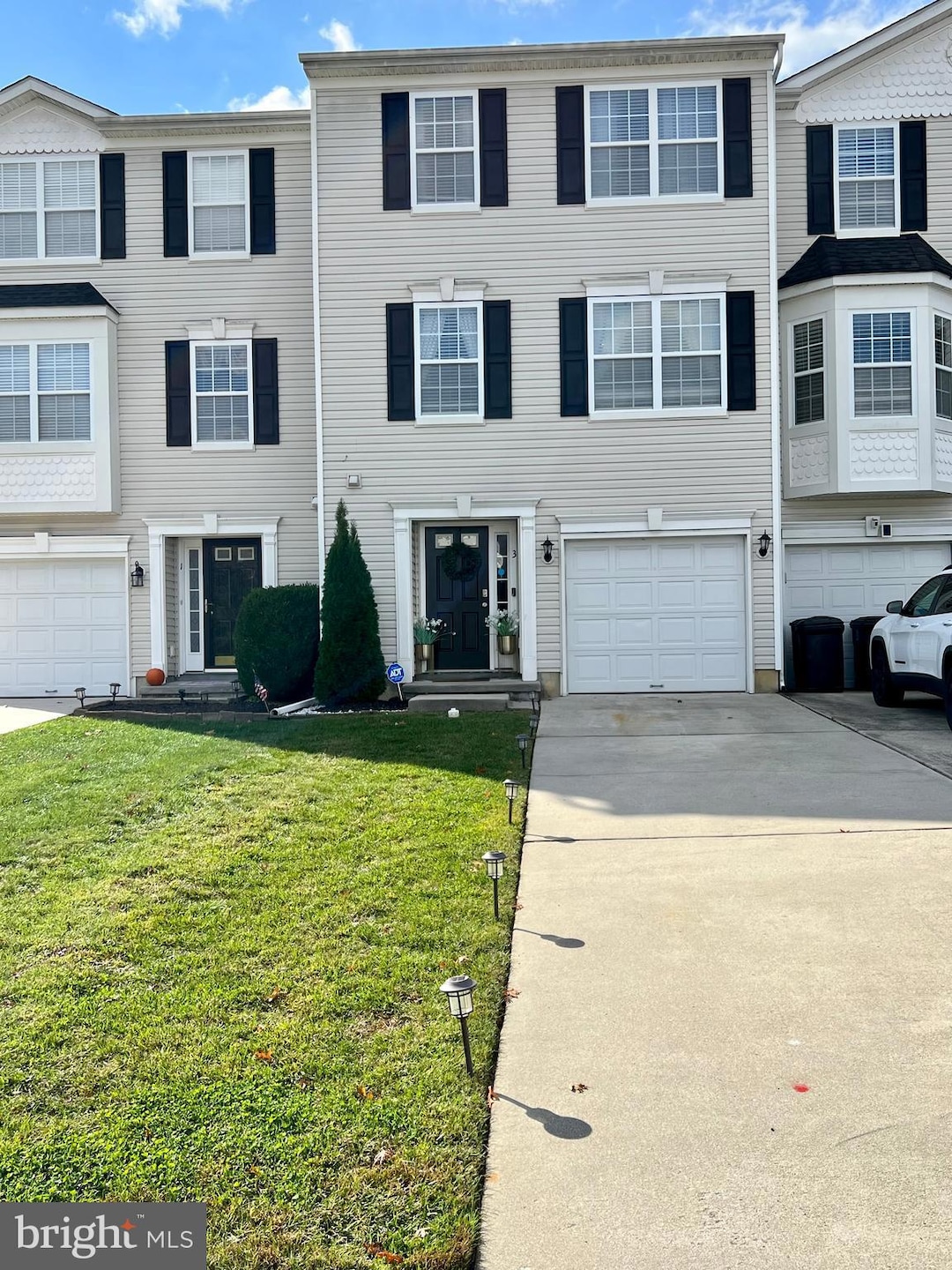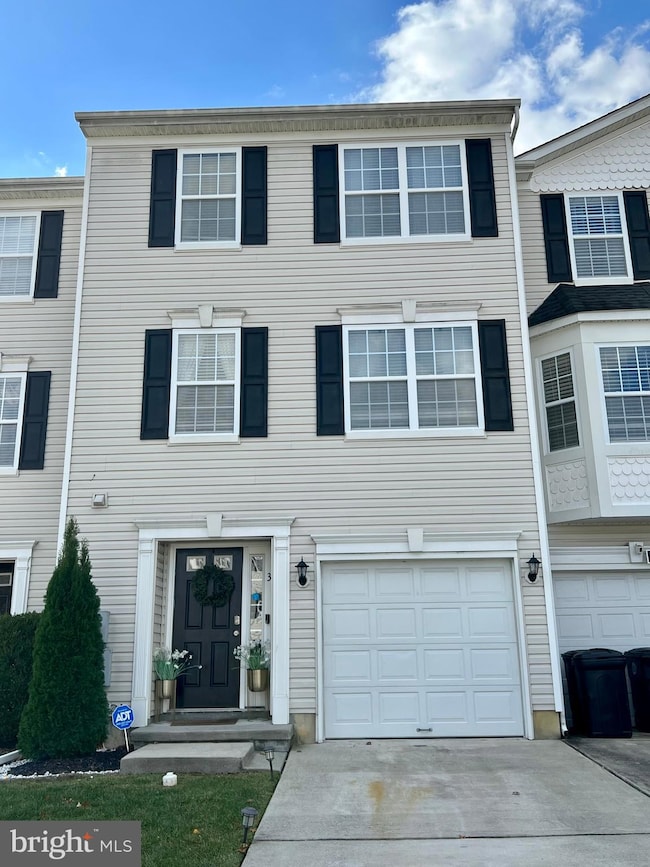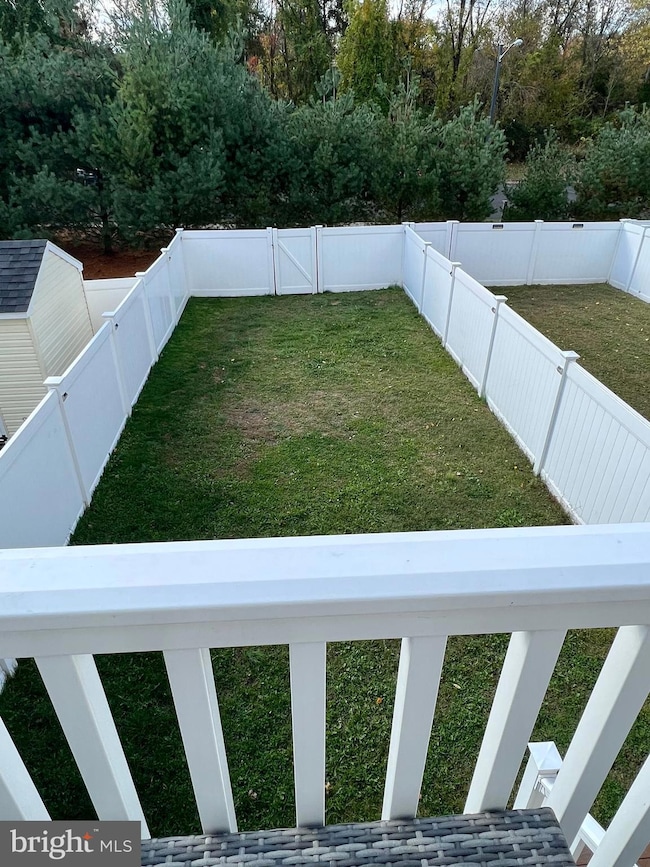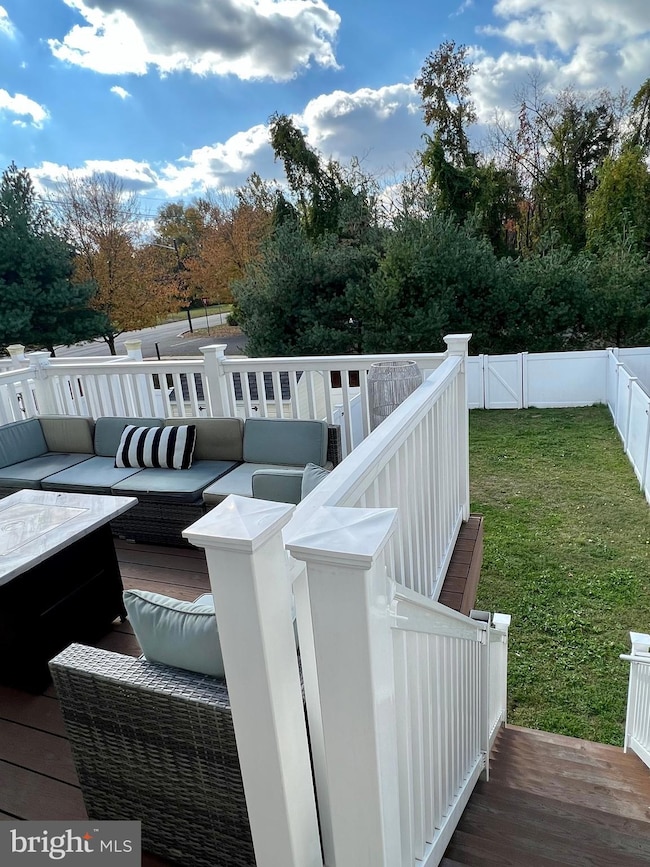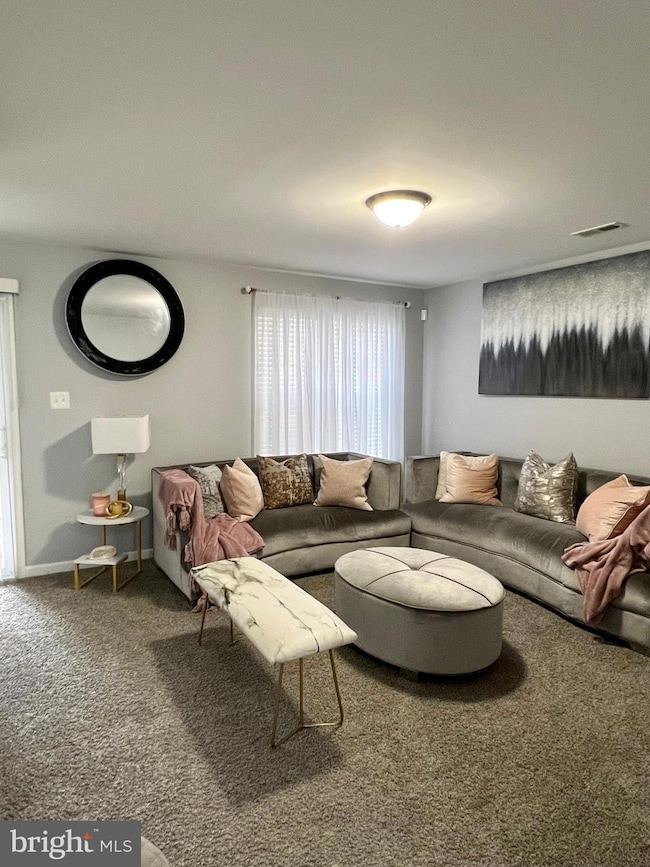3 Nicole Ct Woodbury, NJ 08096
Deptford Township NeighborhoodHighlights
- Open Floorplan
- Wood Flooring
- Eat-In Kitchen
- Colonial Architecture
- 1 Car Direct Access Garage
- Walk-In Closet
About This Home
Welcome to this beautifully maintained 3-story townhome for rent in the highly sought-after Deptford Township. Nestled on a quiet cul-de-sac, this spacious and stylish home offers the perfect blend of comfort, convenience, and modern updates. An ideal place to truly call home.
The layout features three generous bedrooms and two and a half bathrooms, offering plenty of space for families, roommates, or anyone who needs a dedicated home office. The main level has an open-concept design with gorgeous hardwood floors and a spacious living room that flows into an updated eat-in kitchen. The kitchen is outfitted with white soft-close cabinetry, quartz countertops, a subway tile backsplash, tiered breakfast bar with pendant lighting, chrome fixtures, and a large pantry...perfect for cooking and entertaining. From the kitchen, step out onto the composite deck that overlooks a fully fenced backyard and offers outdoor stairs down to the patio area.
The lower level features a bonus family room with sliding glass doors leading to the yard—a great space for relaxing, working out, or hosting friends. Upstairs, the primary bedroom suite includes a tray ceiling, walk-in closet, and a beautifully upgraded private bathroom with a glass-enclosed subway tile shower, updated vanity, and modern fixtures. Two additional bedrooms share a newly renovated full hallway bath.
You’ll also enjoy the convenience of an attached one-car garage with interior access and a two-car driveway for additional parking. This well-kept community is minutes from the Deptford Mall, shopping, dining, and major highways including Rt. 42, Rt. 55, Rt. 295, and the NJ Turnpike. Commuting to Philadelphia or enjoying nearby parks and recreation centers couldn’t be easier.
This is a smoke-free home.
Applicants must complete a full rental application and credit check. Only those with good credit will be considered.
Don’t miss the opportunity to rent this exceptional townhome! This will go fast!
Townhouse Details
Home Type
- Townhome
Est. Annual Taxes
- $6,548
Year Built
- Built in 2010
Lot Details
- 2,716 Sq Ft Lot
- Property is Fully Fenced
- Property is in excellent condition
HOA Fees
- $175 Monthly HOA Fees
Parking
- 1 Car Direct Access Garage
- Front Facing Garage
- Driveway
Home Design
- Colonial Architecture
- Slab Foundation
- Pitched Roof
- Shingle Roof
- Vinyl Siding
Interior Spaces
- 2,000 Sq Ft Home
- Property has 3 Levels
- Open Floorplan
- Family Room
- Combination Kitchen and Dining Room
- Home Security System
- Laundry on lower level
Kitchen
- Eat-In Kitchen
- Gas Oven or Range
- Dishwasher
- Kitchen Island
- Disposal
Flooring
- Wood
- Carpet
Bedrooms and Bathrooms
- 3 Bedrooms
- En-Suite Bathroom
- Walk-In Closet
- Bathtub with Shower
Schools
- Deptford Township High School
Utilities
- Forced Air Heating and Cooling System
- Vented Exhaust Fan
- Natural Gas Water Heater
Listing and Financial Details
- Residential Lease
- Security Deposit $4,725
- No Smoking Allowed
- 12-Month Min and 24-Month Max Lease Term
- Available 7/16/25
- Assessor Parcel Number 02-00004 01-00004
Community Details
Pet Policy
- Pet Size Limit
- Pet Deposit $500
- $50 Monthly Pet Rent
- Dogs Allowed
Map
Source: Bright MLS
MLS Number: NJGL2059960
APN: 02-00004-01-00004
- 517 Boxwood Ln
- 141 Winterberry Way
- 113 Talon Ln
- 100 W Winterberry W
- 28 Yorktown Ct
- 131 Talon Ln
- 5 Hawkview Ct
- 132 Liberty Way
- 121 Liberty Way
- 162 Liberty Way
- 101 Beacon Dr
- 146 Rittenhouse Dr
- 134 Rittenhouse Dr
- 124 Rittenhouse Dr
- 103 Cambridge Ct
- 451 Steeplechase Ct Unit L451
- 112 Lantern Way
- 1 Catenary Cir
- 1240 Delsea Dr
- 808 Winding Way Unit H8
- 509 Steeplechase Ct
- 1600 Club Dr
- 1205 Chestnut Ln
- 5600 Shetland Way
- 568 N Evergreen Ave
- 801 Cooper St
- 1200 Narraticon Pkwy
- 910 Gateway Blvd Unit D6
- 675 N Broad St Unit B
- 512 Broadway
- 1510 Good Intent Rd
- 4 Schollcrest Ave
- 300 Broadway Unit D9
- 300 Broadway Unit B8
- 430 W Browning Rd
- 518 Tatum St
- 187 Chestnut St
- 208 Gateway Blvd
- 204 Gateway Blvd
- 204 Gateway Blvd
