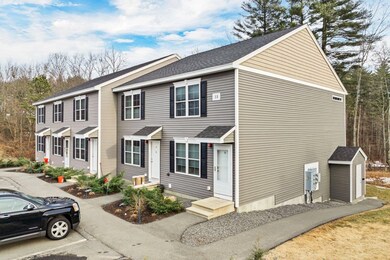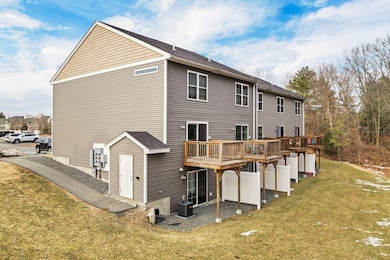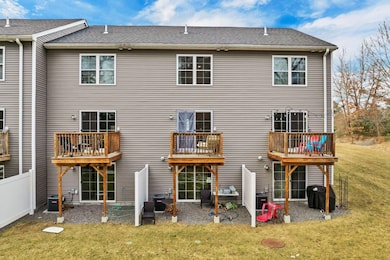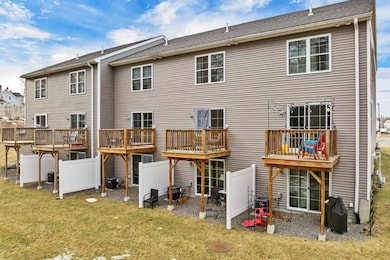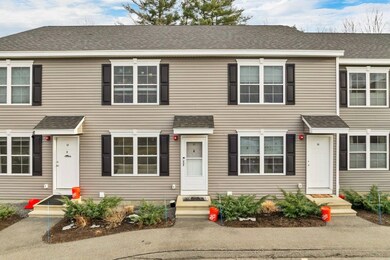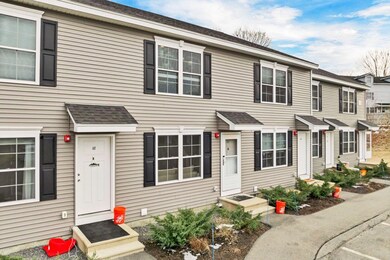
Highlights
- Wood Flooring
- Forced Air Heating and Cooling System
- High Speed Internet
- Landscaped
About This Home
As of April 2025*OFFERS DUE MONDAY 3/17/25 AT 3PM* Welcome to Nutfield Ct! This stunning, nearly new condo, built in 2019, offers the perfect blend of modern style, comfort, and convenience. From the moment you step inside, you'll be greeted by gleaming hardwood floors and a bright, open living space. The beautifully designed kitchen features crisp white cabinetry, sleek granite countertops, and stainless steel appliances—perfect for cooking and entertaining. Step out onto your private back deck and soak in the peaceful views of nature and the Derry Rail Trail, creating a perfect retreat right at home. Upstairs, you’ll find two spacious and inviting bedrooms, including a primary bedroom with two closets, serene wooded views, and direct access to the full bathroom. The walkout basement is a blank canvas, ready for your personal touch—whether you envision extra living space, a home gym, or a cozy retreat. With a low condo fee of just $330 per month and an unbeatable location minutes from Route 93, downtown Derry’s vibrant restaurants, shopping, and more, this home is truly a gem. Plus, outdoor lovers will appreciate instant access to the Derry Rail Trail right from the complex! Showings begin on 3/15/25. Don’t miss this opportunity to make it yours!
Townhouse Details
Home Type
- Townhome
Est. Annual Taxes
- $6,852
Year Built
- Built in 2019
Lot Details
- Landscaped
Parking
- Paved Parking
Home Design
- Concrete Foundation
- Shingle Roof
- Vinyl Siding
Interior Spaces
- Property has 2 Levels
- Walk-Out Basement
Kitchen
- Gas Range
- Microwave
- Dishwasher
Flooring
- Wood
- Carpet
- Tile
Bedrooms and Bathrooms
- 2 Bedrooms
Schools
- Pinkerton Academy High School
Utilities
- Forced Air Heating and Cooling System
- High Speed Internet
Listing and Financial Details
- Legal Lot and Block 031 / 094
- Assessor Parcel Number 27
Community Details
Overview
- Shepard Landing Condos
- Shepard Landing Subdivision
Recreation
- Snow Removal
Ownership History
Purchase Details
Home Financials for this Owner
Home Financials are based on the most recent Mortgage that was taken out on this home.Purchase Details
Home Financials for this Owner
Home Financials are based on the most recent Mortgage that was taken out on this home.Similar Homes in Derry, NH
Home Values in the Area
Average Home Value in this Area
Purchase History
| Date | Type | Sale Price | Title Company |
|---|---|---|---|
| Warranty Deed | $400,000 | None Available | |
| Warranty Deed | $400,000 | None Available | |
| Warranty Deed | $262,533 | None Available | |
| Warranty Deed | $262,533 | None Available |
Mortgage History
| Date | Status | Loan Amount | Loan Type |
|---|---|---|---|
| Open | $371,450 | Purchase Money Mortgage | |
| Closed | $371,450 | Purchase Money Mortgage | |
| Previous Owner | $252,125 | New Conventional |
Property History
| Date | Event | Price | Change | Sq Ft Price |
|---|---|---|---|---|
| 04/18/2025 04/18/25 | Sold | $400,000 | +3.9% | $325 / Sq Ft |
| 03/17/2025 03/17/25 | Pending | -- | -- | -- |
| 03/16/2025 03/16/25 | For Sale | $385,000 | 0.0% | $313 / Sq Ft |
| 03/15/2025 03/15/25 | Off Market | $385,000 | -- | -- |
| 03/14/2025 03/14/25 | For Sale | $385,000 | 0.0% | $313 / Sq Ft |
| 03/14/2025 03/14/25 | Off Market | $385,000 | -- | -- |
| 03/13/2025 03/13/25 | For Sale | $385,000 | +46.7% | $313 / Sq Ft |
| 12/16/2020 12/16/20 | Sold | $262,500 | 0.0% | $224 / Sq Ft |
| 10/06/2020 10/06/20 | Pending | -- | -- | -- |
| 10/06/2020 10/06/20 | For Sale | $262,500 | -- | $224 / Sq Ft |
Tax History Compared to Growth
Tax History
| Year | Tax Paid | Tax Assessment Tax Assessment Total Assessment is a certain percentage of the fair market value that is determined by local assessors to be the total taxable value of land and additions on the property. | Land | Improvement |
|---|---|---|---|---|
| 2024 | $6,852 | $366,600 | $0 | $366,600 |
| 2023 | $7,029 | $339,900 | $0 | $339,900 |
| 2022 | $6,472 | $339,900 | $0 | $339,900 |
| 2021 | $6,551 | $264,600 | $0 | $264,600 |
| 2020 | $0 | $0 | $0 | $0 |
| 2019 | $635 | $24,300 | $0 | $24,300 |
Agents Affiliated with this Home
-
R
Seller's Agent in 2025
Ryan Childs
BHHS Verani Windham
-
B
Seller's Agent in 2020
Brian Daniels
BHHS Verani Londonderry
Map
Source: PrimeMLS
MLS Number: 5032130
APN: 27/ 094/ 031/ /
- 6 Highland Ave
- 32 South Ave
- 19 Central St
- 37 Highland Ave Unit 1
- 37 Highland Ave Unit 4
- 40 South Ave
- 23 Magnolia Ln
- 11a Susan Dr Unit 11L aka 11B
- 86 W Broadway
- 12 Lawrence St
- 69 Stonegate Ln
- 38 High St
- 42.5 Hillside Ave
- 5 Gayle Dr Unit L
- 30 Kendall Pond Rd Unit Lot 28
- 24 Jefferson St
- 73 Fordway Extension
- 75.5 Fordway Extension
- 99 E Broadway Unit 9
- 15 Derryfield Rd Unit R

