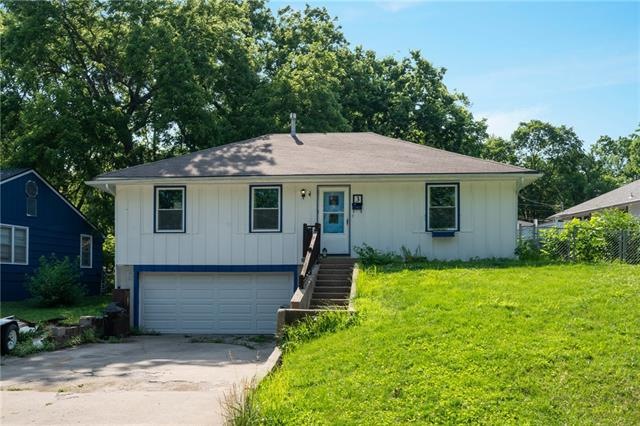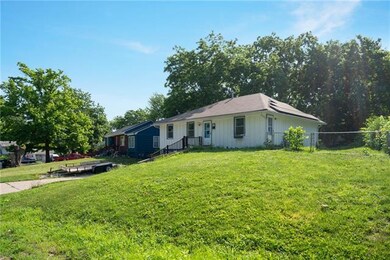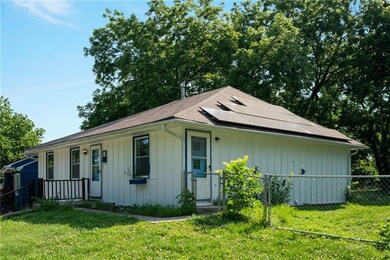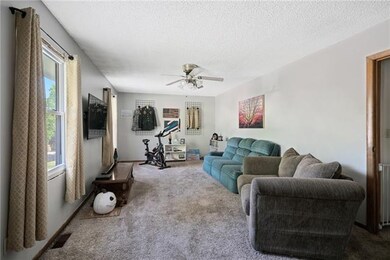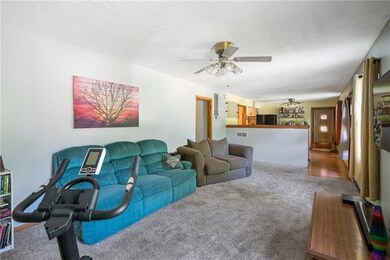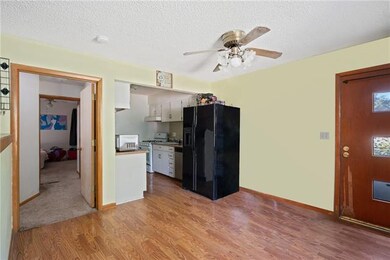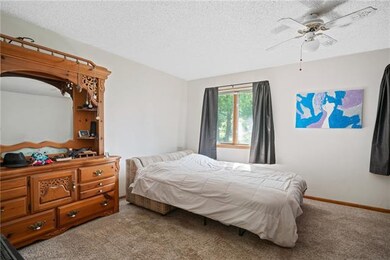
3 NW Lakeview Blvd Lees Summit, MO 64063
Highlights
- Vaulted Ceiling
- Traditional Architecture
- No HOA
- Pleasant Lea Middle School Rated A-
- Granite Countertops
- Some Wood Windows
About This Home
As of August 2021So much house for the money just blocks from downtown Lee's Summit. Raised ranch with 3 large bedrooms in a split bedroom layout including a huge master bedroom. Home also features 2 bathrooms, a partial basement, extra large fenced backyard and a HUGE garage (owner has had 6 cars in the garage at once). Great for the first time home buyer or investor. DO NOT miss out on this opportunity!!!
Last Agent to Sell the Property
RE/MAX Premier Properties License #2012014862 Listed on: 06/25/2021

Home Details
Home Type
- Single Family
Est. Annual Taxes
- $4,816
Year Built
- Built in 1991
Lot Details
- 8,712 Sq Ft Lot
- Lot Dimensions are 66 x 132
- Many Trees
Parking
- 4 Car Attached Garage
- Front Facing Garage
- Tandem Parking
Home Design
- Traditional Architecture
- Composition Roof
- Board and Batten Siding
Interior Spaces
- 1,394 Sq Ft Home
- Wet Bar: Carpet, Ceiling Fan(s), Vinyl, Shower Over Tub
- Built-In Features: Carpet, Ceiling Fan(s), Vinyl, Shower Over Tub
- Vaulted Ceiling
- Ceiling Fan: Carpet, Ceiling Fan(s), Vinyl, Shower Over Tub
- Skylights
- Fireplace
- Some Wood Windows
- Shades
- Plantation Shutters
- Drapes & Rods
- Open Floorplan
Kitchen
- Gas Oven or Range
- Dishwasher
- Granite Countertops
- Laminate Countertops
- Disposal
Flooring
- Wall to Wall Carpet
- Linoleum
- Laminate
- Stone
- Ceramic Tile
- Luxury Vinyl Plank Tile
- Luxury Vinyl Tile
Bedrooms and Bathrooms
- 3 Bedrooms
- Cedar Closet: Carpet, Ceiling Fan(s), Vinyl, Shower Over Tub
- Walk-In Closet: Carpet, Ceiling Fan(s), Vinyl, Shower Over Tub
- 2 Full Bathrooms
- Double Vanity
- Carpet
Basement
- Basement Fills Entire Space Under The House
- Laundry in Basement
- Stubbed For A Bathroom
- Natural lighting in basement
Home Security
- Storm Windows
- Fire and Smoke Detector
Schools
- Westview Elementary School
- Lee's Summit High School
Additional Features
- Enclosed patio or porch
- City Lot
- Central Heating and Cooling System
Community Details
- No Home Owners Association
- Butterfield Addition Subdivision
Listing and Financial Details
- Assessor Parcel Number 61-340-12-08-00-0-00-000
Ownership History
Purchase Details
Home Financials for this Owner
Home Financials are based on the most recent Mortgage that was taken out on this home.Purchase Details
Home Financials for this Owner
Home Financials are based on the most recent Mortgage that was taken out on this home.Purchase Details
Similar Homes in the area
Home Values in the Area
Average Home Value in this Area
Purchase History
| Date | Type | Sale Price | Title Company |
|---|---|---|---|
| Warranty Deed | -- | Meridian Title Co | |
| Warranty Deed | -- | None Available | |
| Interfamily Deed Transfer | -- | -- |
Mortgage History
| Date | Status | Loan Amount | Loan Type |
|---|---|---|---|
| Open | $157,500 | New Conventional | |
| Previous Owner | $99,500 | VA | |
| Previous Owner | $97,500 | VA |
Property History
| Date | Event | Price | Change | Sq Ft Price |
|---|---|---|---|---|
| 08/25/2021 08/25/21 | Sold | -- | -- | -- |
| 07/21/2021 07/21/21 | Pending | -- | -- | -- |
| 07/16/2021 07/16/21 | For Sale | $175,000 | 0.0% | $126 / Sq Ft |
| 07/05/2021 07/05/21 | Pending | -- | -- | -- |
| 06/25/2021 06/25/21 | For Sale | $175,000 | +45.8% | $126 / Sq Ft |
| 12/19/2014 12/19/14 | Sold | -- | -- | -- |
| 10/31/2014 10/31/14 | Pending | -- | -- | -- |
| 06/26/2014 06/26/14 | For Sale | $120,000 | -- | $86 / Sq Ft |
Tax History Compared to Growth
Tax History
| Year | Tax Paid | Tax Assessment Tax Assessment Total Assessment is a certain percentage of the fair market value that is determined by local assessors to be the total taxable value of land and additions on the property. | Land | Improvement |
|---|---|---|---|---|
| 2024 | $2,879 | $40,164 | $3,868 | $36,296 |
| 2023 | $2,879 | $40,164 | $2,483 | $37,681 |
| 2022 | $2,699 | $33,440 | $4,057 | $29,383 |
| 2021 | $2,755 | $33,440 | $4,057 | $29,383 |
| 2020 | $4,816 | $31,773 | $4,057 | $27,716 |
| 2019 | $4,732 | $31,773 | $4,057 | $27,716 |
| 2018 | $2,602 | $29,837 | $5,857 | $23,980 |
| 2017 | $2,458 | $29,837 | $5,857 | $23,980 |
| 2016 | $2,458 | $27,892 | $1,862 | $26,030 |
| 2014 | $2,323 | $25,844 | $1,862 | $23,982 |
Agents Affiliated with this Home
-

Seller's Agent in 2021
John Eads
RE/MAX Premier Properties
(816) 679-4603
7 in this area
60 Total Sales
-
M
Buyer's Agent in 2021
Mindy Templeton
1st Class Real Estate KC
(816) 777-6549
1 in this area
30 Total Sales
-
J
Seller's Agent in 2014
Jacy Mccoy Brooks
Midwest Property Resources LLC
-

Buyer's Agent in 2014
Darin Jones
Keller Williams Southland
(816) 419-6508
3 in this area
99 Total Sales
Map
Source: Heartland MLS
MLS Number: 2329661
APN: 61-340-12-08-00-0-00-000
- 102 NW Redwing Dr
- 116 SW Noel St
- 514 NW Main St
- 602 SW 2nd St
- 115 NE Green St
- 208 NW Oxford Ln
- 205 NW Orchard Dr
- 407 NW Lincolnwood Dr
- 403 SW Mission Rd
- 27001 NW Olive St
- 27004 NW Olive St
- 417 SW Madison St
- 810 SW 6th St
- 505 NW Watson Rd
- 604 NE Douglas St
- 606 NW Falk Dr
- 506 NE Magnolia St
- 711 SW Williams St
- 714 SW Williams St
- 3053 NW Thoreau Ln
