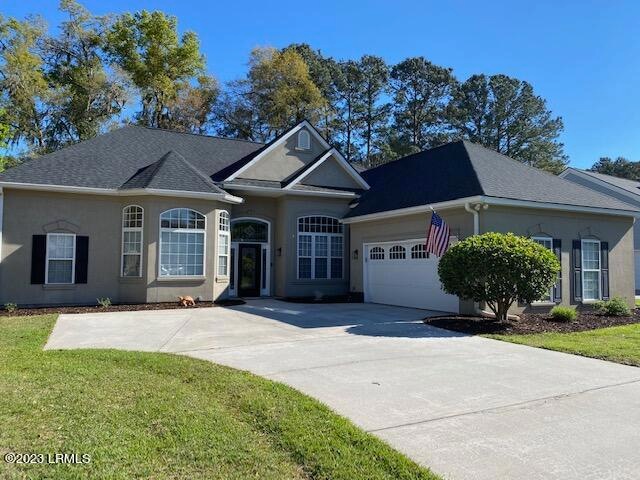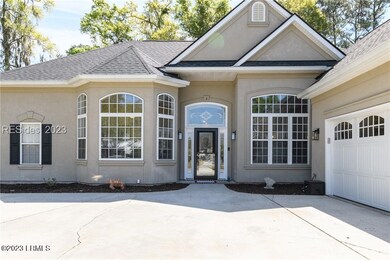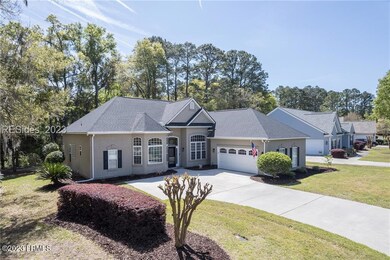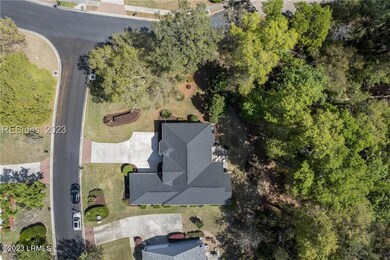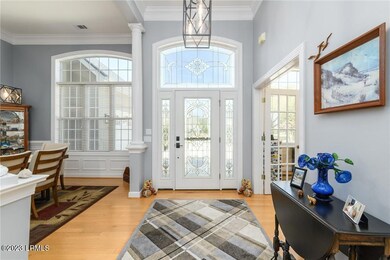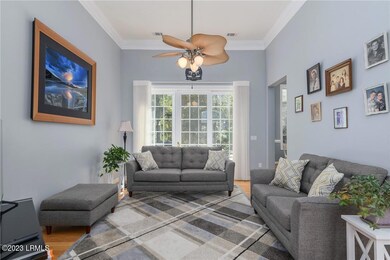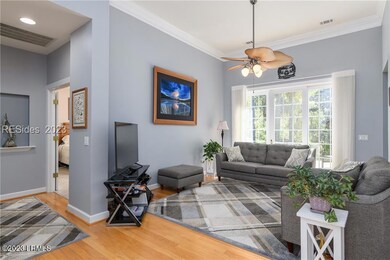
$680,000
- 3 Beds
- 3.5 Baths
- 2,586 Sq Ft
- 29 Raven Glass Ln
- Bluffton, SC
Discover Lowcountry living at its finest in this beautifully upgraded Sycamore model with over $60K in owner enhancements. The expansive 24x18 hard roof lanai with tile flooring is perfect for entertaining or relaxing, offering stunning lagoon and landscape views-- your private outdoor retreat. This 3-bedroom, 3.5-bath home features private ensuite baths for ultimate comfort. Recent updates
The Elliott Team Charter One Realty
