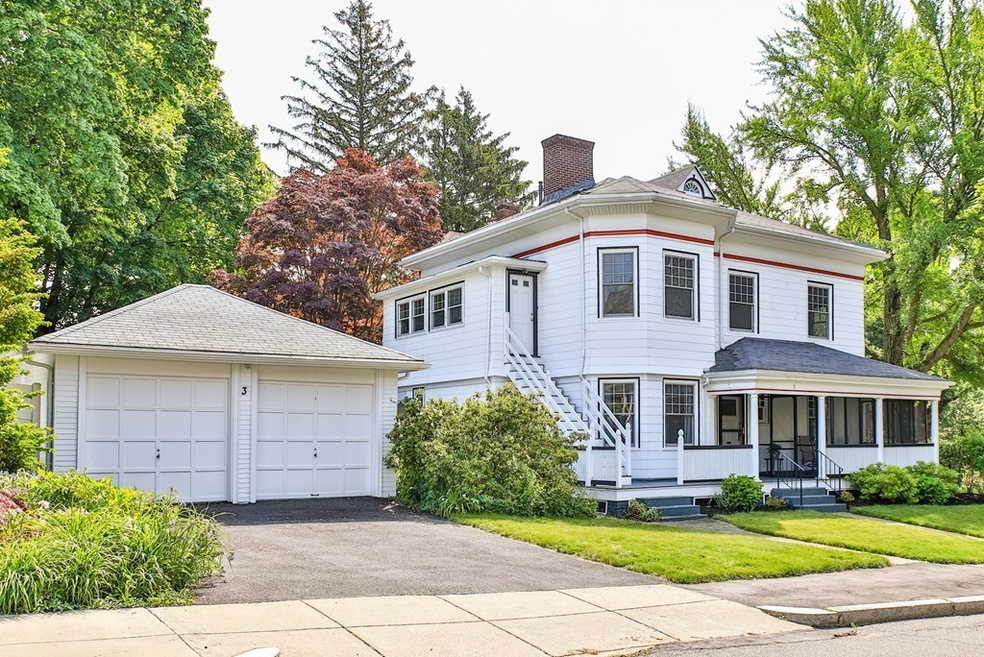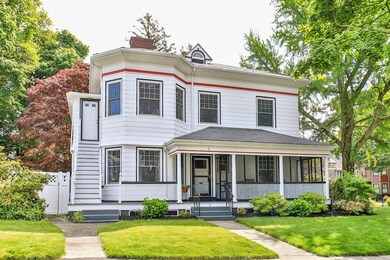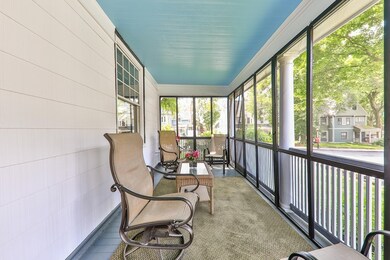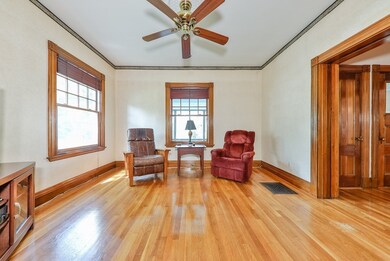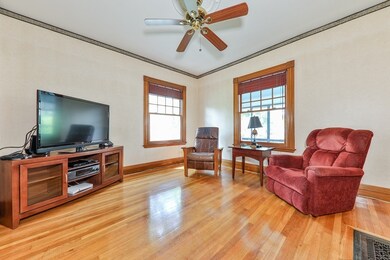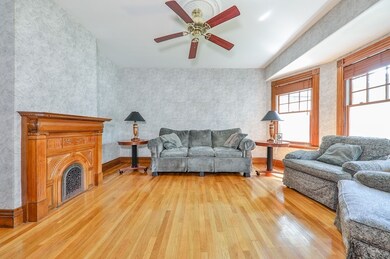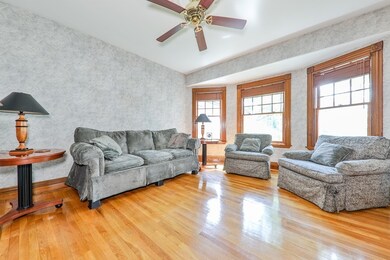
3 Ocean St Dorchester Center, MA 02124
Ashmont NeighborhoodHighlights
- Wood Flooring
- Screened Porch
- Garden
- Attic
- Fenced Yard
- 3-minute walk to Doherty-Gibson Playground
About This Home
As of August 2023Ocean Street is a 4 bed 2 bath Victorian style home, located on a perfectly manicured corner lot in Dorchester's Ashmont Hill. You'll be instantly charmed by the inviting foyer which opens up to a generously sized dining room, formal and casual living areas. The kitchen is stylish and sophisticated with custom cabinetry and granite counter tops. The second level features 4 bedrooms with deep closets, full bath and laundry room with a separate entrance. This timeless beauty has all of the original hardwood throughout and stunning pocket doors that provide the intricate detail only a stately Ashmont Hill home can offer. Cozy up to the fire place on those cold winter nights or enjoy a cold beverage on the spacious screened in farmers porch on a warm summer day. The basement level offers plenty of space for an additional living room, office, gym or playroom. Lastly, there's no need to worry about parking, this property has a large 2 car garage with additional driveway parking for 2-3 cars.
Co-Listed By
Melissa Eyles
Keller Williams Realty License #456015657
Last Buyer's Agent
Marc Russo
Atlas Properties License #449520892
Home Details
Home Type
- Single Family
Est. Annual Taxes
- $10,943
Year Built
- Built in 1876
Lot Details
- Fenced Yard
- Sprinkler System
- Garden
Parking
- 2 Car Garage
Kitchen
- Range
- Microwave
- Dishwasher
- Disposal
Flooring
- Wood
- Wall to Wall Carpet
- Tile
Laundry
- Dryer
- Washer
Utilities
- Window Unit Cooling System
- Forced Air Heating System
- Heating System Uses Gas
- Natural Gas Water Heater
- Cable TV Available
Additional Features
- Screened Porch
- Rain Gutters
- Attic
- Basement
Ownership History
Purchase Details
Purchase Details
Purchase Details
Similar Homes in Dorchester Center, MA
Home Values in the Area
Average Home Value in this Area
Purchase History
| Date | Type | Sale Price | Title Company |
|---|---|---|---|
| Quit Claim Deed | -- | None Available | |
| Quit Claim Deed | -- | None Available | |
| Deed | $181,000 | -- |
Mortgage History
| Date | Status | Loan Amount | Loan Type |
|---|---|---|---|
| Open | $896,000 | Stand Alone Refi Refinance Of Original Loan | |
| Closed | $900,000 | Purchase Money Mortgage | |
| Previous Owner | $570,000 | New Conventional | |
| Previous Owner | $465,000 | Closed End Mortgage | |
| Previous Owner | $60,000 | No Value Available | |
| Previous Owner | $30,000 | No Value Available | |
| Previous Owner | $148,000 | No Value Available |
Property History
| Date | Event | Price | Change | Sq Ft Price |
|---|---|---|---|---|
| 08/01/2023 08/01/23 | Sold | $1,175,000 | +2.3% | $417 / Sq Ft |
| 03/27/2023 03/27/23 | Pending | -- | -- | -- |
| 03/22/2023 03/22/23 | For Sale | $1,149,000 | +40.1% | $408 / Sq Ft |
| 07/31/2018 07/31/18 | Sold | $820,000 | +7.9% | $354 / Sq Ft |
| 06/18/2018 06/18/18 | Pending | -- | -- | -- |
| 06/12/2018 06/12/18 | For Sale | $760,000 | -- | $328 / Sq Ft |
Tax History Compared to Growth
Tax History
| Year | Tax Paid | Tax Assessment Tax Assessment Total Assessment is a certain percentage of the fair market value that is determined by local assessors to be the total taxable value of land and additions on the property. | Land | Improvement |
|---|---|---|---|---|
| 2025 | $10,943 | $945,000 | $362,800 | $582,200 |
| 2024 | $10,465 | $960,100 | $229,000 | $731,100 |
| 2023 | $9,879 | $919,800 | $213,900 | $705,900 |
| 2022 | $9,266 | $851,700 | $198,100 | $653,600 |
| 2021 | $8,913 | $835,300 | $198,100 | $637,200 |
| 2020 | $7,046 | $667,200 | $177,700 | $489,500 |
| 2019 | $6,615 | $627,600 | $162,400 | $465,200 |
| 2018 | $6,264 | $597,700 | $162,400 | $435,300 |
| 2017 | $6,330 | $597,700 | $162,400 | $435,300 |
| 2016 | $6,203 | $563,900 | $162,400 | $401,500 |
| 2015 | $5,769 | $476,400 | $129,000 | $347,400 |
| 2014 | $5,359 | $426,000 | $129,000 | $297,000 |
Agents Affiliated with this Home
-
Matthew Diozzi

Seller's Agent in 2023
Matthew Diozzi
Compass
(617) 413-8188
1 in this area
106 Total Sales
-
The Shulkin Wilk Group

Buyer's Agent in 2023
The Shulkin Wilk Group
Compass
(781) 365-9954
1 in this area
302 Total Sales
-
Brian Gagnon

Seller's Agent in 2018
Brian Gagnon
Coldwell Banker Realty - Boston
(617) 733-3983
3 in this area
55 Total Sales
-
M
Seller Co-Listing Agent in 2018
Melissa Eyles
Keller Williams Realty
-
M
Buyer's Agent in 2018
Marc Russo
Atlas Properties
Map
Source: MLS Property Information Network (MLS PIN)
MLS Number: 72344340
APN: DORC-000000-000017-004907
- 72 Bailey St
- 58 Bailey St
- 77 Bailey St
- 60 Roslin St Unit 2
- 51 Fuller St
- 1861 Dorchester Ave Unit 7
- 60 Fuller St Unit 5
- 73 Fuller St
- 5 Beale St Unit 4
- 15 Beale St Unit 6
- 74 Burt St Unit 303
- 14-16 Hurlcroft Ave
- 30 Welles Ave Unit 2
- 783 Washington St Unit 1
- 16 Beaumont St
- 29 Torrey St
- 6 Fairfax St
- 39 Torrey St Unit 1
- 56 Carruth St Unit 58
- 43 Withington St Unit 7
