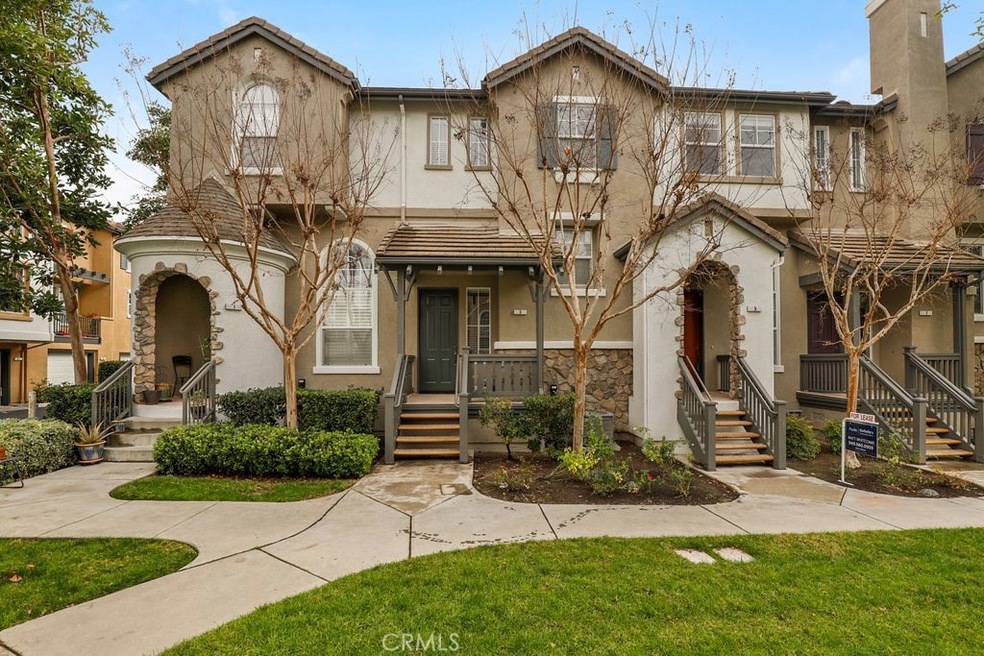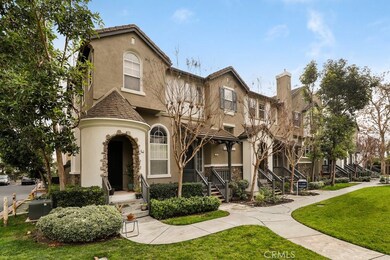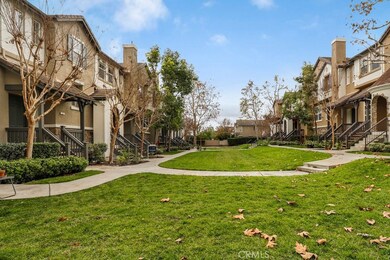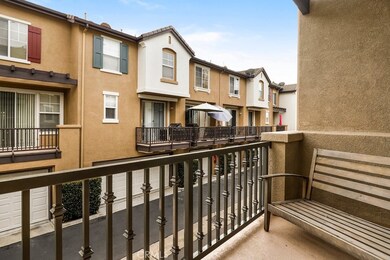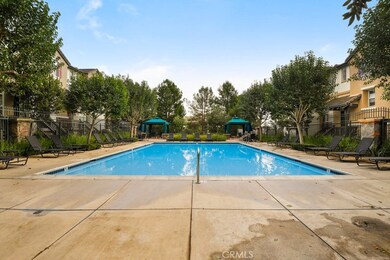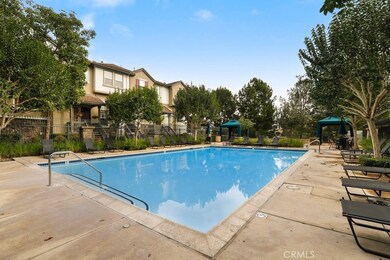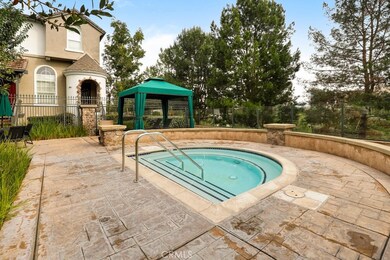
3 Open View Ln Aliso Viejo, CA 92656
Highlights
- High Ceiling
- Stone Countertops
- Community Pool
- Don Juan Avila Middle School Rated A
- Neighborhood Views
- Outdoor Cooking Area
About This Home
As of March 2020Virtual Tour https://bit.ly/3OpenView Meticulously maintained, this two-bedroom and two and a half bathroom townhome is ready for its new owners. Wood laminate floors, modern color tones, recessed lighting, and ceiling fans compliment the bright and open floorplan. The spacious kitchen features upgraded white cabinets, stainless steel appliances, stone countertops, and designer backsplash. Within close proximity is the beautiful living room with light-catching windows, a cozy fireplace, and large sliding doors that open to a balcony with views of the neighborhood. The luxurious master bedroom is open and spacious and has an ensuite with a walk-in closet. Down the hallway, you will find an additional spacious bedroom with wood laminate flooring adjoined to a bathroom complete with shower over tub and tile flooring. Community playground by the entrance of the community and the property and the community have been fully repiped. Close to shopping, dining, high rating schools and other amenities of the city of Aliso Viejo!
Last Agent to Sell the Property
Brian Morales
Redfin License #01441520

Property Details
Home Type
- Condominium
Est. Annual Taxes
- $5,592
Year Built
- Built in 2001
HOA Fees
Parking
- 2 Car Direct Access Garage
- Parking Available
Home Design
- Turnkey
Interior Spaces
- 1,200 Sq Ft Home
- High Ceiling
- Ceiling Fan
- Recessed Lighting
- Living Room with Fireplace
- Combination Dining and Living Room
- Neighborhood Views
Kitchen
- Gas Range
- Microwave
- Dishwasher
- Stone Countertops
Flooring
- Laminate
- Tile
Bedrooms and Bathrooms
- 2 Bedrooms
- Walk-In Closet
- Bathtub with Shower
- Closet In Bathroom
Laundry
- Laundry Room
- Laundry in Garage
Schools
- Don Juan Avila Elementary And Middle School
- Aliso Niguel High School
Utilities
- Central Air
- Natural Gas Connected
Additional Features
- Exterior Lighting
- Two or More Common Walls
Listing and Financial Details
- Tax Lot 4
- Tax Tract Number 15526
- Assessor Parcel Number 93787721
Community Details
Overview
- 157 Units
- Camden Park Association, Phone Number (714) 508-9070
- Aliso Viejo Association, Phone Number (949) 243-7750
- Optimum Professional Property Management HOA
- Maintained Community
Amenities
- Outdoor Cooking Area
- Community Barbecue Grill
- Picnic Area
Recreation
- Community Playground
- Community Pool
- Community Spa
Ownership History
Purchase Details
Home Financials for this Owner
Home Financials are based on the most recent Mortgage that was taken out on this home.Purchase Details
Purchase Details
Home Financials for this Owner
Home Financials are based on the most recent Mortgage that was taken out on this home.Purchase Details
Home Financials for this Owner
Home Financials are based on the most recent Mortgage that was taken out on this home.Purchase Details
Home Financials for this Owner
Home Financials are based on the most recent Mortgage that was taken out on this home.Purchase Details
Home Financials for this Owner
Home Financials are based on the most recent Mortgage that was taken out on this home.Purchase Details
Home Financials for this Owner
Home Financials are based on the most recent Mortgage that was taken out on this home.Map
Similar Homes in the area
Home Values in the Area
Average Home Value in this Area
Purchase History
| Date | Type | Sale Price | Title Company |
|---|---|---|---|
| Grant Deed | $523,000 | Fidelity National Title Co | |
| Interfamily Deed Transfer | -- | None Available | |
| Grant Deed | $270,000 | First American Title Company | |
| Interfamily Deed Transfer | -- | First American Title | |
| Interfamily Deed Transfer | -- | First American Title | |
| Interfamily Deed Transfer | -- | Stewart Title Irvine | |
| Interfamily Deed Transfer | -- | Stewart Title Irvine | |
| Grant Deed | $495,000 | Stewart Title Irvine | |
| Grant Deed | $238,000 | Chicago Title |
Mortgage History
| Date | Status | Loan Amount | Loan Type |
|---|---|---|---|
| Open | $486,390 | New Conventional | |
| Previous Owner | $52,300 | Credit Line Revolving | |
| Previous Owner | $276,000 | New Conventional | |
| Previous Owner | $256,500 | New Conventional | |
| Previous Owner | $396,000 | Purchase Money Mortgage | |
| Previous Owner | $270,000 | Fannie Mae Freddie Mac | |
| Previous Owner | $232,371 | Stand Alone First | |
| Previous Owner | $31,000 | Credit Line Revolving | |
| Previous Owner | $190,000 | No Value Available | |
| Closed | $35,600 | No Value Available |
Property History
| Date | Event | Price | Change | Sq Ft Price |
|---|---|---|---|---|
| 03/27/2020 03/27/20 | Sold | $523,000 | +0.8% | $436 / Sq Ft |
| 02/21/2020 02/21/20 | Price Changed | $519,000 | -1.1% | $433 / Sq Ft |
| 01/23/2020 01/23/20 | For Sale | $525,000 | +94.4% | $438 / Sq Ft |
| 07/02/2012 07/02/12 | Sold | $270,000 | 0.0% | -- |
| 06/15/2012 06/15/12 | Pending | -- | -- | -- |
| 03/01/2012 03/01/12 | For Sale | $270,000 | -- | -- |
Tax History
| Year | Tax Paid | Tax Assessment Tax Assessment Total Assessment is a certain percentage of the fair market value that is determined by local assessors to be the total taxable value of land and additions on the property. | Land | Improvement |
|---|---|---|---|---|
| 2024 | $5,592 | $560,760 | $388,378 | $172,382 |
| 2023 | $5,463 | $549,765 | $380,763 | $169,002 |
| 2022 | $5,354 | $538,986 | $373,297 | $165,689 |
| 2021 | $5,248 | $528,418 | $365,977 | $162,441 |
| 2020 | $3,066 | $304,013 | $147,526 | $156,487 |
| 2019 | $3,006 | $298,052 | $144,633 | $153,419 |
| 2018 | $2,948 | $292,208 | $141,797 | $150,411 |
| 2017 | $2,890 | $286,479 | $139,017 | $147,462 |
| 2016 | $2,813 | $280,862 | $136,291 | $144,571 |
| 2015 | $3,222 | $276,644 | $134,244 | $142,400 |
| 2014 | $3,159 | $271,225 | $131,614 | $139,611 |
Source: California Regional Multiple Listing Service (CRMLS)
MLS Number: OC20014713
APN: 937-877-21
