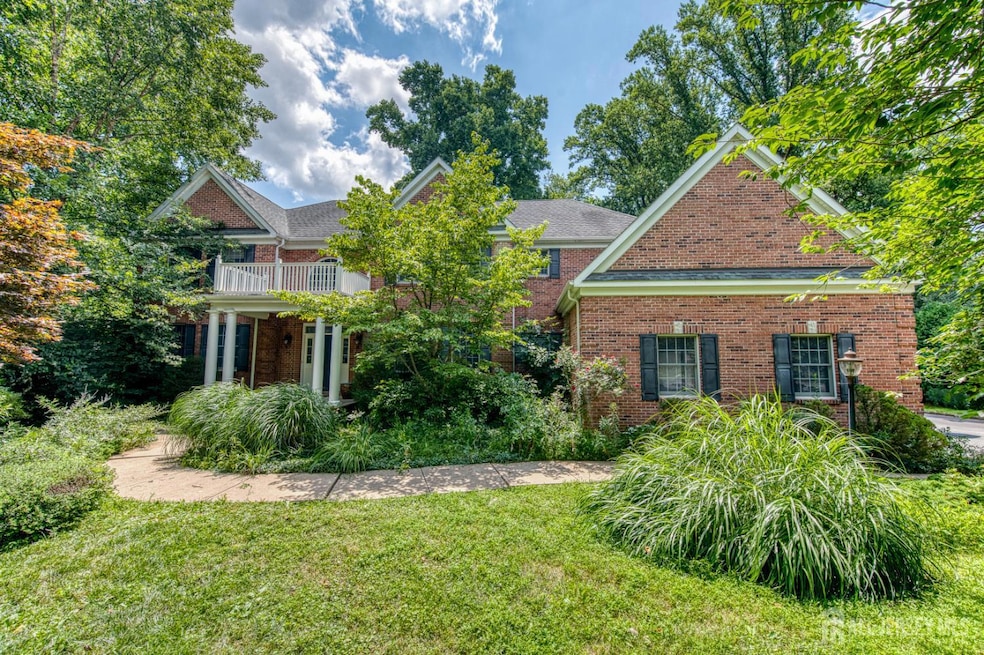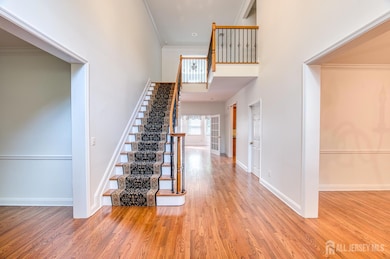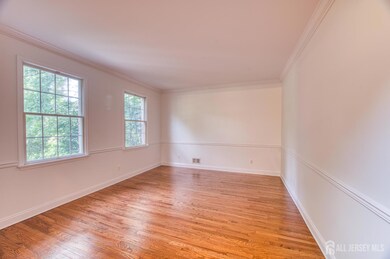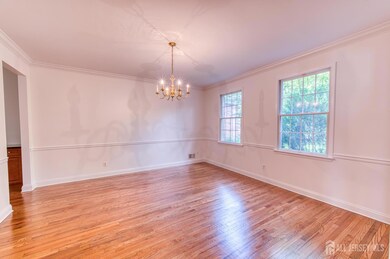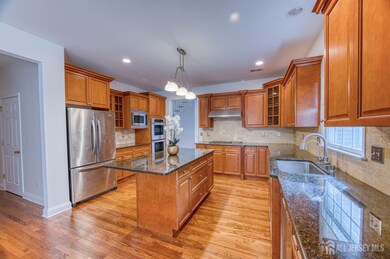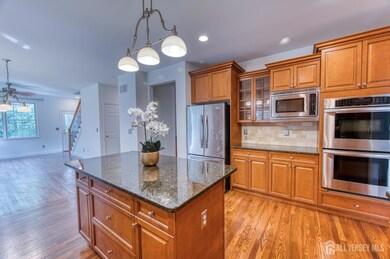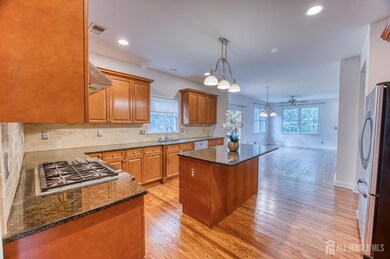3 Owls Way Lawrence Township, NJ 08648
Highlights
- Spa
- Sitting Area In Primary Bedroom
- Colonial Architecture
- Lawrence High School Rated A-
- Dual Staircase
- Wooded Lot
About This Home
Welcome to this beautifully updated 4-bedroom, 3 full bath, 2 half bath home that offers a perfect blend of comfort, style, and space. As you step into the impressive 2-story foyer, you'll find a spacious living room to the left and a formal dining room to the rightideal for entertaining or everyday living. The main floor features newly refinished hardwood floors and a fresh coat of paint throughout the entire home. Gourmet kitchen with granite counter tops, a huge island, and top of the line stainless steel appliances. Family room with gas fireplace and a spacious study. Upstairs, brand new carpeting adds style and comfort. The luxurious primary suite is a true retreat, complete with a siting room, large walk-in closet, stall shower, and a relaxing jacuzzi tub. One of the additional bedrooms is an en-suite with its own full bathroomperfect for guests or multigenerational living. 3-car garage provides ample space for vehicles and storage, while the expansive backyard offers endless possibilities for outdoor enjoyment. Steps away from town and The Lawrenceville School. Close to Downtown Princeton, highways and Hamilton Train station.
Home Details
Home Type
- Single Family
Est. Annual Taxes
- $19,658
Year Built
- Built in 2006
Lot Details
- Cul-De-Sac
- Wooded Lot
Parking
- 3 Car Attached Garage
- Driveway
- Open Parking
Home Design
- Colonial Architecture
Interior Spaces
- 4,021 Sq Ft Home
- 2-Story Property
- Dual Staircase
- Cathedral Ceiling
- Gas Fireplace
- Shades
- Drapes & Rods
- Blinds
- Entrance Foyer
- Family Room
- Living Room
- Formal Dining Room
- Library
- Fire and Smoke Detector
- Attic
Kitchen
- Eat-In Kitchen
- Gas Oven or Range
- Stove
- Recirculated Exhaust Fan
- Microwave
- Dishwasher
- Kitchen Island
- Granite Countertops
Flooring
- Wood
- Carpet
- Ceramic Tile
Bedrooms and Bathrooms
- 4 Bedrooms
- Sitting Area In Primary Bedroom
- Walk-In Closet
- Primary Bathroom is a Full Bathroom
- Dual Sinks
- Whirlpool Bathtub
- Walk-in Shower
Laundry
- Laundry Room
- Washer and Dryer
Basement
- Basement Fills Entire Space Under The House
- Recreation or Family Area in Basement
- Basement Storage
Pool
- Spa
Utilities
- Forced Air Heating System
- Vented Exhaust Fan
- Gas Water Heater
Community Details
- No Pets Allowed
Listing and Financial Details
- Tenant pays for grounds care, all utilities, cable TV, electricity, sewer, gas, snow removal, hot water, trash collection, water
Map
Source: All Jersey MLS
MLS Number: 2600462R
APN: 07-05601-0000-00020-02
- 5 Willow Rd
- 14 Willow Rd
- 23 Willow Rd
- 90 Denow Rd
- 14 Titus Ave
- 10 Dustin Dr
- 27 Tamar Ct
- 16 Sunset Rd
- 15 Hamilton Ct
- 10 Evans Ln
- 34 Schindler Ct Unit 17
- 34 Schindler Ct
- 15 Shirley Ln
- F9 Shirley Ln
- 222 Federal Point Blvd
- 184 Federal Point Blvd
- 171 Federal Point Blvd
- 11 Easton Ct
- 6 Allura Ct
- 74 Schindler Ct
- 24 -30 George Unit . 6
- 2 Dogleg Ln
- 31 Abelia Ct
- 14 Coral Tree Ct Unit H1
- 28 Barberry Ct
- 14 Dogleg Ln
- 355 Watkins Rd
- 1600 White Pine Cir
- 1000 Stewarts Crossing Way
- 100 Forge Cir
- 101 Quince Ct
- 6 Anthony Ln
- 383 Johnson Ave
- 103 Castleton Ct
- 709 Pebble Creek Ct
- 350 Windsor Ct
- 38 Voorhees Ct Unit B
- 203 Brinley Dr
- 256 Brinley Dr Unit C89
- 802 Eagles Chase Dr
