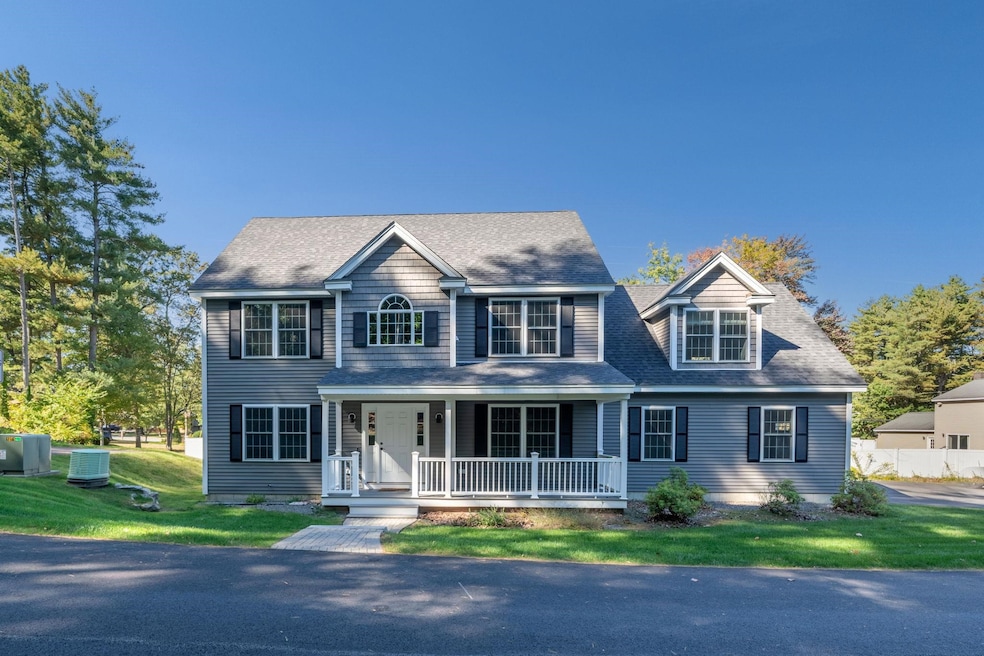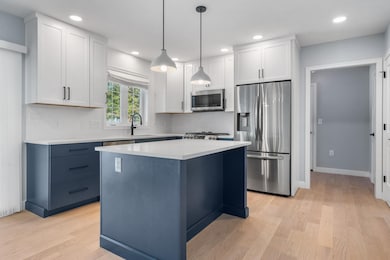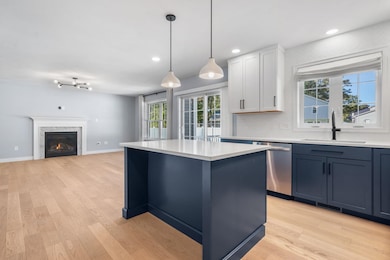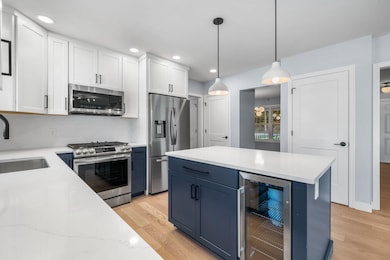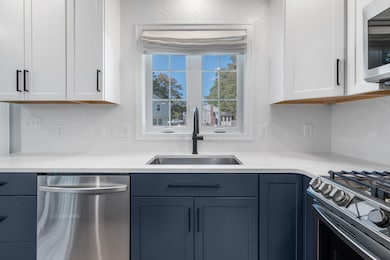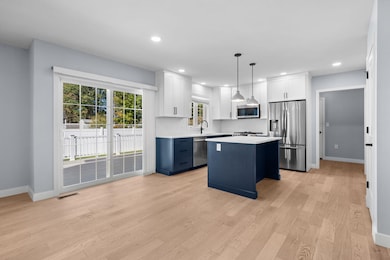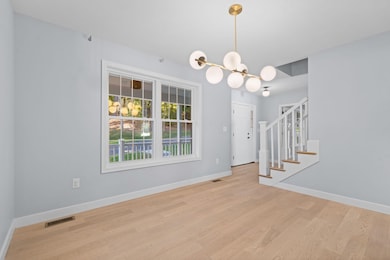3 Paddington Place Nashua, NH 03064
North End Nashua NeighborhoodEstimated payment $5,701/month
Highlights
- Colonial Architecture
- Wood Flooring
- Den
- Deck
- Great Room
- Fireplace
About This Home
3 Paddington Place, Nashua, NH: Why wait for new construction when you can move right into this beautifully finished 4-bedroom Colonial home located in one of Nashua’s most desirable neighborhoods! Step inside and experience quality craftsmanship and attention to detail throughout. A welcoming foyer opens to hardwood floors that flow through the entire first floor, staircase and all bedrooms. The stunning chef’s kitchen features quartz countertops, stylish white cabinetry, stainless steel appliances, center island and abundant storage, perfect for everyday living and entertaining. The open-concept design connects seamlessly to the spacious great room with a cozy gas fireplace, while a private first-floor office offers the ideal work-from-home set-up. Upstairs, the luxurious primary suite boasts a spa-like bath with tiled shower, soaking tub, and custom walk-in closet. Generously sized guest bedrooms, a convenient 2nd-floor laundry with utility sink. Outside, enjoy a fenced-in backyard, expansive composite deck, and pool, perfect for entertaining or relaxing in privacy. The basement offers future potential for a game room, gym, or workshop with plenty of storage. Conveniently located just off Exit 7E, minutes to Greeley Park, shopping, dining, and major highways. This home truly offers modern living, prime location, and move-in-ready convenience!
Home Details
Home Type
- Single Family
Est. Annual Taxes
- $12,128
Year Built
- Built in 2021
Lot Details
- 0.31 Acre Lot
- Property is zoned RA
Parking
- 2 Car Attached Garage
- Automatic Garage Door Opener
- Driveway
Home Design
- Colonial Architecture
- Concrete Foundation
- Wood Frame Construction
- Vinyl Siding
Interior Spaces
- Property has 2 Levels
- Fireplace
- Window Treatments
- Entrance Foyer
- Great Room
- Combination Kitchen and Dining Room
- Den
Kitchen
- Gas Range
- Microwave
- Dishwasher
- Disposal
Flooring
- Wood
- Tile
Bedrooms and Bathrooms
- 4 Bedrooms
- En-Suite Primary Bedroom
- En-Suite Bathroom
- Walk-In Closet
- Soaking Tub
Laundry
- Laundry Room
- Dryer
- Washer
Basement
- Basement Fills Entire Space Under The House
- Walk-Up Access
Outdoor Features
- Deck
Schools
- Charlotte Ave Elementary School
- Pennichuck Junior High School
- Nashua High School North
Utilities
- Central Air
- Humidifier
- Programmable Thermostat
- Underground Utilities
Community Details
- Paddington Place Subdivision
Listing and Financial Details
- Legal Lot and Block 4 / 134
- Assessor Parcel Number 59
Map
Home Values in the Area
Average Home Value in this Area
Tax History
| Year | Tax Paid | Tax Assessment Tax Assessment Total Assessment is a certain percentage of the fair market value that is determined by local assessors to be the total taxable value of land and additions on the property. | Land | Improvement |
|---|---|---|---|---|
| 2024 | $12,989 | $816,900 | $93,900 | $723,000 |
| 2023 | $12,128 | $665,300 | $93,900 | $571,400 |
| 2022 | $12,022 | $665,300 | $93,900 | $571,400 |
Property History
| Date | Event | Price | List to Sale | Price per Sq Ft | Prior Sale |
|---|---|---|---|---|---|
| 10/15/2025 10/15/25 | Price Changed | $889,900 | -6.3% | $354 / Sq Ft | |
| 10/02/2025 10/02/25 | For Sale | $950,000 | +38.9% | $378 / Sq Ft | |
| 12/17/2021 12/17/21 | Sold | $684,000 | +5.2% | $274 / Sq Ft | View Prior Sale |
| 02/11/2021 02/11/21 | Pending | -- | -- | -- | |
| 02/09/2021 02/09/21 | For Sale | $649,900 | -- | $260 / Sq Ft |
Source: PrimeMLS
MLS Number: 5064035
APN: NASH M:59 L:00135 U:4
- 47 Edgewood Ave
- 17 Danbury Rd
- 72 Cox St
- 33 Ferry Rd
- 11 Amherst Terrace
- 31 Juliana Ave
- 31 Juliana Ave Unit 4
- 3 Opal Way Unit 3
- 1 Opal Way Unit 1
- 2 Opal Way Unit 2
- 12 Juliana Ave Unit 14
- 61 Manchester St
- 22 Berkshire Rd
- 4 Fox St
- 4 Reservoir St
- 11 Juliana Ave Unit 52
- 16 Cushing Ave
- 10 Todd Rd
- 19 Bartlett Ave
- 44 Broad St
- 11 Monadnock St
- 61 Manchester St
- 120 Flagstone Dr
- 15 N Intervale St
- 39 Concord St Unit C
- 1 Hampshire Dr
- 160 Concord St
- 31 Cannongate III Unit 3
- 34 Franklin St
- 34 Franklin St Unit 131
- 34 Franklin St Unit 306
- 34 Franklin St Unit LL21
- 152 Cannongate 111 Rd
- 2000 Southwood Dr
- 30 Front St
- 2 Clocktower Place
- 7 Paige Ave
- 8 Newton Dr
- 44 High St
- 19 Myrtle St
