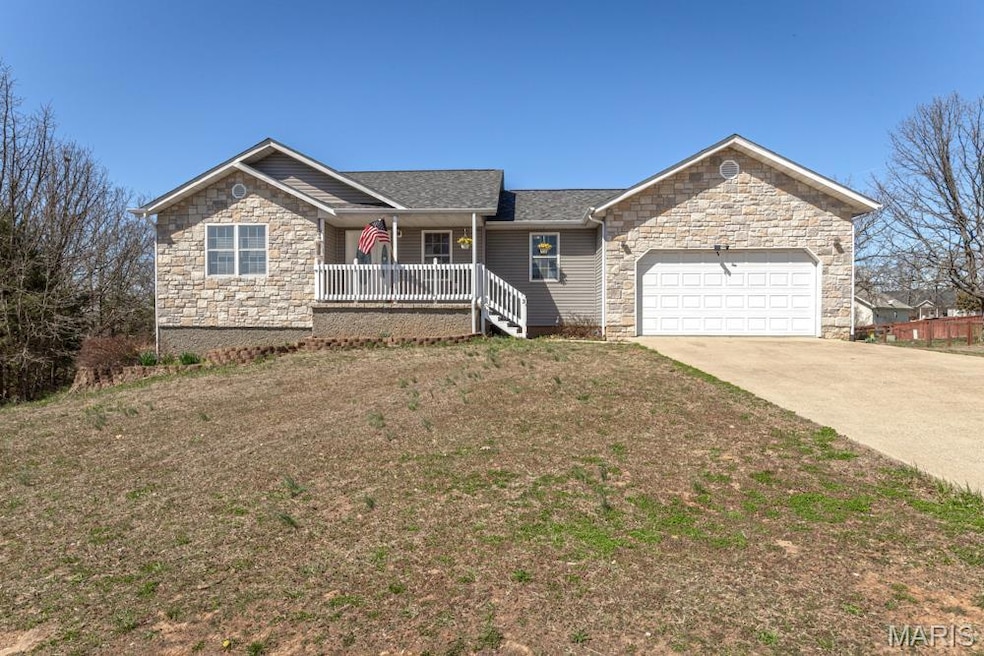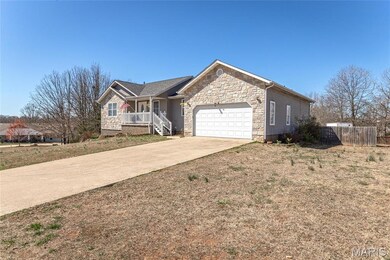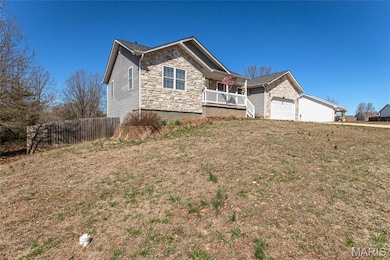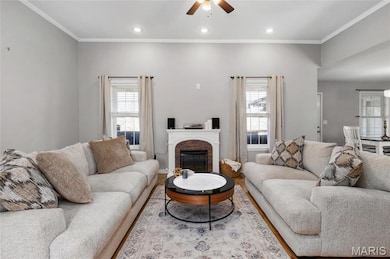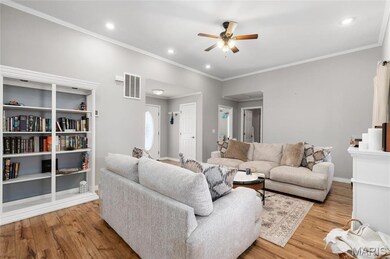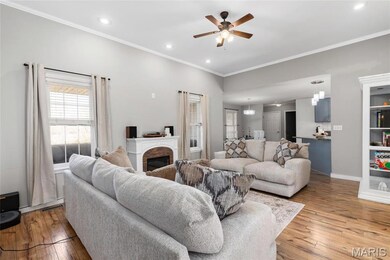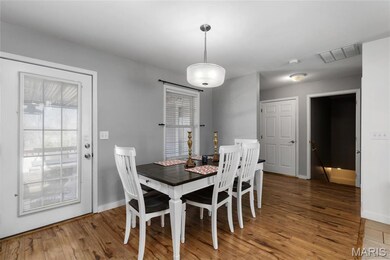
3 Park View Waynesville, MO 65583
Estimated payment $1,917/month
Highlights
- Wooded Lot
- Traditional Architecture
- Brick Veneer
- Freedom Elementary School Rated A-
- 2 Car Attached Garage
- 1-Story Property
About This Home
Big & family friendly, located on a nice Cul De Sac....This pretty home is ready for its next family. This Large open floor plan will easily adapts to any life style. 3 Bedrooms are on the main level W/ 2 full baths....Home is a custom built home W/ so many extras, you have to see this one ! Main level has a nice office area, large living room, dining room/custom kitchen combo....leading to a nice covered relaxing deck to chill on. The basement is mostly finished with a huge family room , nice bedroom....there is extra finished space that can also be made into an office space, rec area, or an additional family room. The basements nice large storage area can double as a large storm shelter. Lower level walks out to a BIG fenced in back yard. All of this is located in an upscale neighborhood that is full of families, kids and 4 legged critters. You are approximately 15 min from Fort Wood, Waynesville RVI schools. eateries & grocery stores.
Home Details
Home Type
- Single Family
Est. Annual Taxes
- $1,604
Year Built
- Built in 2006
Lot Details
- 0.5 Acre Lot
- Wooded Lot
Parking
- 2 Car Attached Garage
- Garage Door Opener
Home Design
- Traditional Architecture
- Brick Veneer
- Vinyl Siding
Interior Spaces
- 1-Story Property
- Partially Finished Basement
- Basement Fills Entire Space Under The House
Kitchen
- Microwave
- Dishwasher
- Disposal
Bedrooms and Bathrooms
- 4 Bedrooms
- 2 Full Bathrooms
Schools
- Waynesville R-Vi Elementary School
- Waynesville Middle School
- Waynesville Sr. High School
Utilities
- Forced Air Heating and Cooling System
Listing and Financial Details
- Assessor Parcel Number 11-6.0-23-000-000-003-058
Map
Home Values in the Area
Average Home Value in this Area
Tax History
| Year | Tax Paid | Tax Assessment Tax Assessment Total Assessment is a certain percentage of the fair market value that is determined by local assessors to be the total taxable value of land and additions on the property. | Land | Improvement |
|---|---|---|---|---|
| 2024 | $1,604 | $37,933 | $6,270 | $31,663 |
| 2023 | $1,565 | $37,933 | $6,270 | $31,663 |
| 2022 | $1,500 | $36,603 | $4,940 | $31,663 |
| 2021 | $1,484 | $36,603 | $4,940 | $31,663 |
| 2020 | $1,376 | $34,291 | $0 | $0 |
| 2019 | $1,376 | $33,231 | $0 | $0 |
| 2018 | $0 | $33,231 | $0 | $0 |
| 2017 | $1,358 | $32,363 | $0 | $0 |
| 2016 | $1,291 | $33,230 | $0 | $0 |
| 2015 | $1,281 | $33,230 | $0 | $0 |
| 2014 | $1,281 | $33,230 | $0 | $0 |
Property History
| Date | Event | Price | Change | Sq Ft Price |
|---|---|---|---|---|
| 05/29/2025 05/29/25 | Price Changed | $319,999 | -3.0% | $103 / Sq Ft |
| 05/03/2025 05/03/25 | Price Changed | $329,999 | -2.7% | $106 / Sq Ft |
| 04/24/2025 04/24/25 | Price Changed | $339,000 | -0.3% | $109 / Sq Ft |
| 03/13/2025 03/13/25 | For Sale | $340,000 | +17.2% | $109 / Sq Ft |
| 03/13/2025 03/13/25 | Off Market | -- | -- | -- |
| 07/28/2023 07/28/23 | Sold | -- | -- | -- |
| 05/07/2023 05/07/23 | Pending | -- | -- | -- |
| 05/04/2023 05/04/23 | For Sale | $290,000 | +32.5% | $149 / Sq Ft |
| 10/09/2019 10/09/19 | Sold | -- | -- | -- |
| 08/24/2019 08/24/19 | Pending | -- | -- | -- |
| 07/30/2019 07/30/19 | Price Changed | $218,900 | -0.5% | $97 / Sq Ft |
| 07/08/2019 07/08/19 | For Sale | $219,900 | +18.9% | $98 / Sq Ft |
| 08/28/2018 08/28/18 | Sold | -- | -- | -- |
| 05/18/2018 05/18/18 | For Sale | $184,900 | +21.6% | $57 / Sq Ft |
| 03/08/2016 03/08/16 | Sold | -- | -- | -- |
| 02/01/2016 02/01/16 | Pending | -- | -- | -- |
| 01/26/2016 01/26/16 | Price Changed | $152,000 | -4.4% | $47 / Sq Ft |
| 12/21/2015 12/21/15 | Price Changed | $159,000 | -1.9% | $49 / Sq Ft |
| 12/04/2015 12/04/15 | Price Changed | $162,000 | -3.0% | $50 / Sq Ft |
| 12/01/2015 12/01/15 | For Sale | $167,000 | -- | $51 / Sq Ft |
Purchase History
| Date | Type | Sale Price | Title Company |
|---|---|---|---|
| Deed | -- | -- | |
| Warranty Deed | -- | -- | |
| Warranty Deed | -- | -- | |
| Special Warranty Deed | -- | None Available | |
| Warranty Deed | -- | None Available |
Mortgage History
| Date | Status | Loan Amount | Loan Type |
|---|---|---|---|
| Previous Owner | $215,000 | VA | |
| Previous Owner | $215,000 | VA | |
| Previous Owner | $180,805 | FHA | |
| Previous Owner | $12,075 | Unknown | |
| Previous Owner | $141,500 | VA | |
| Previous Owner | $133,202 | VA | |
| Previous Owner | $166,400 | Unknown | |
| Previous Owner | $31,200 | Stand Alone Second |
Similar Homes in Waynesville, MO
Source: MARIS MLS
MLS Number: MIS25015234
APN: 11-6.0-23-000-000-003-058
- 128 Mesa Dr
- 111 La Vista Dr
- 103 Mesa Dr
- 159 Mesa Dr
- 153 Mesa Dr
- 213 Teton Pass
- 95 Teton Pass
- 28 Phase One Summit Pass
- 49 Breckenridge Dr
- 405 Breckenridge Dr
- 8 Nathan St
- 403 Broadway St
- 400 Main St
- 314 U S Route 66
- 0 El Loma St
- 114 North St
- 106 N Newport Ln
- 0 Lot 1 Westwinds S D
- 403 North St
- 405 North St
