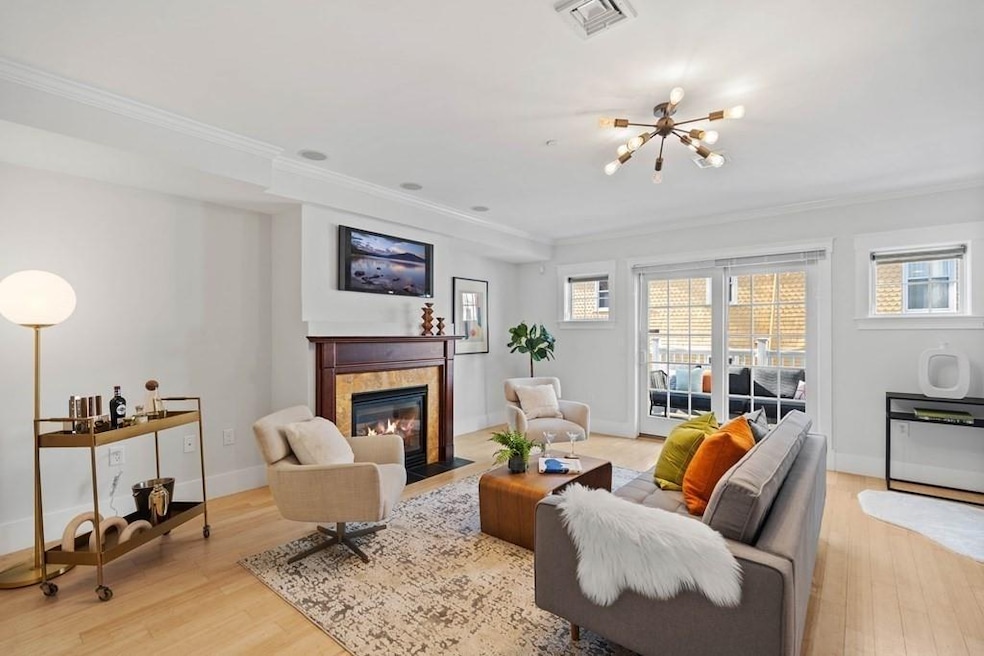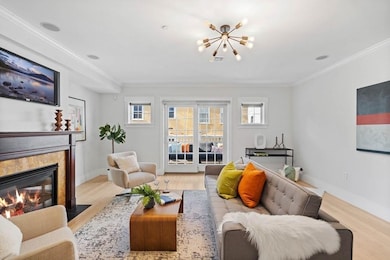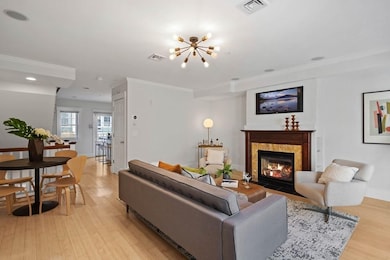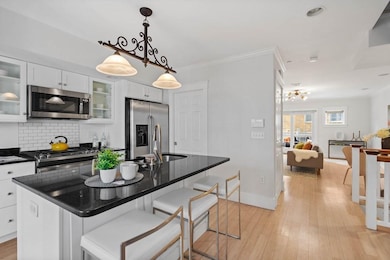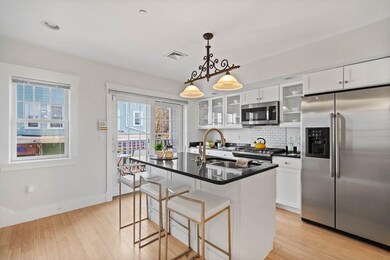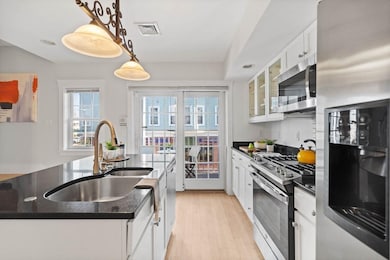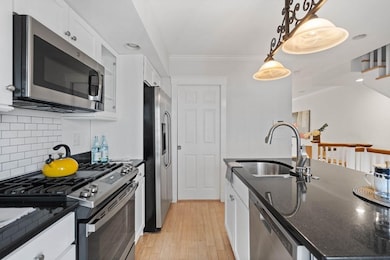
3 Paul Gore St Unit 3 Jamaica Plain, MA 02130
Jamaica Plain NeighborhoodHighlights
- 1 Fireplace
- Forced Air Heating and Cooling System
- 1 Car Garage
About This Home
As of May 2022**OPEN HOUSES CANCELLED - OFFER ACCEPTED*** Clean and crisp 3 bedroom townhouse with garage parking in the heart of Jamaica Plain. Comprising nearly 2,000 sqft on four levels, this 2004 ground-up construction townhouse lives like a single family with a private entrance and offers versatile living options throughout. Enter into a foyer mudroom with direct access to your private garage and head upstairs to find a spacious living/dining room with fireplace, 1/2 bath, two private outdoor decks, and a large kitchen with newly painted cabinets, gas cooking, and stainless appliances. The next level offers two bedrooms (one being an optional primary suite), jack-and-jill bathroom, and laundry while the lofted top floor boasts cathedral ceilings and makes a perfect primary suite with its own private bath or optional bonus family room/office. Professionally managed, pet friendly association with low condo fees.
Property Details
Home Type
- Condominium
Est. Annual Taxes
- $6,509
Year Built
- Built in 2004
HOA Fees
- $292 Monthly HOA Fees
Parking
- 1 Car Garage
Interior Spaces
- 1,976 Sq Ft Home
- 3-Story Property
- 1 Fireplace
Bedrooms and Bathrooms
- 3 Bedrooms
Utilities
- Forced Air Heating and Cooling System
Community Details
- Association fees include water, sewer, insurance, snow removal
- 8 Units
- Low-Rise Condominium
Listing and Financial Details
- Assessor Parcel Number W:19 P:00259 S:030,4628346
Similar Homes in the area
Home Values in the Area
Average Home Value in this Area
Property History
| Date | Event | Price | Change | Sq Ft Price |
|---|---|---|---|---|
| 05/03/2022 05/03/22 | Sold | $1,006,000 | +12.4% | $509 / Sq Ft |
| 03/22/2022 03/22/22 | Pending | -- | -- | -- |
| 03/22/2022 03/22/22 | For Sale | $895,000 | +30.2% | $453 / Sq Ft |
| 08/17/2015 08/17/15 | Sold | $687,500 | 0.0% | $348 / Sq Ft |
| 06/09/2015 06/09/15 | Off Market | $687,500 | -- | -- |
| 06/02/2015 06/02/15 | For Sale | $695,000 | -- | $352 / Sq Ft |
Tax History Compared to Growth
Agents Affiliated with this Home
-
Hanneman and Gonzales Team
H
Seller's Agent in 2022
Hanneman and Gonzales Team
Compass
(617) 206-3333
3 in this area
152 Total Sales
-
David Whitman

Buyer's Agent in 2022
David Whitman
Coldwell Banker Realty - Boston
(617) 901-6818
2 in this area
8 Total Sales
-
Christian Iantosca Team

Seller's Agent in 2015
Christian Iantosca Team
Arborview Realty Inc.
(617) 543-0501
181 in this area
284 Total Sales
-
Brian Kitchens

Buyer's Agent in 2015
Brian Kitchens
Encore Realty
7 Total Sales
Map
Source: MLS Property Information Network (MLS PIN)
MLS Number: 72955654
- 59 Perkins St Unit 1
- 20 Boylston St Unit 3
- 38 Sheridan St
- 31 Boylston St
- 120 Day St Unit 3
- 98 Day St Unit 3
- 25 Kingsboro Park Unit 2
- 11 Wyman St Unit 2C
- 15 Bynner St Unit 1
- 21 Adelaide St Unit 2
- 41 Bynner St
- 7 Wyman St
- 361 Centre St
- 70 Halifax St Unit 2
- 8 Wyman St
- 15 Castleton St
- 264 S Huntington Ave Unit 2
- 90 Bynner St Unit 10
- 90 Bynner St Unit 12
- 31 Evergreen St
