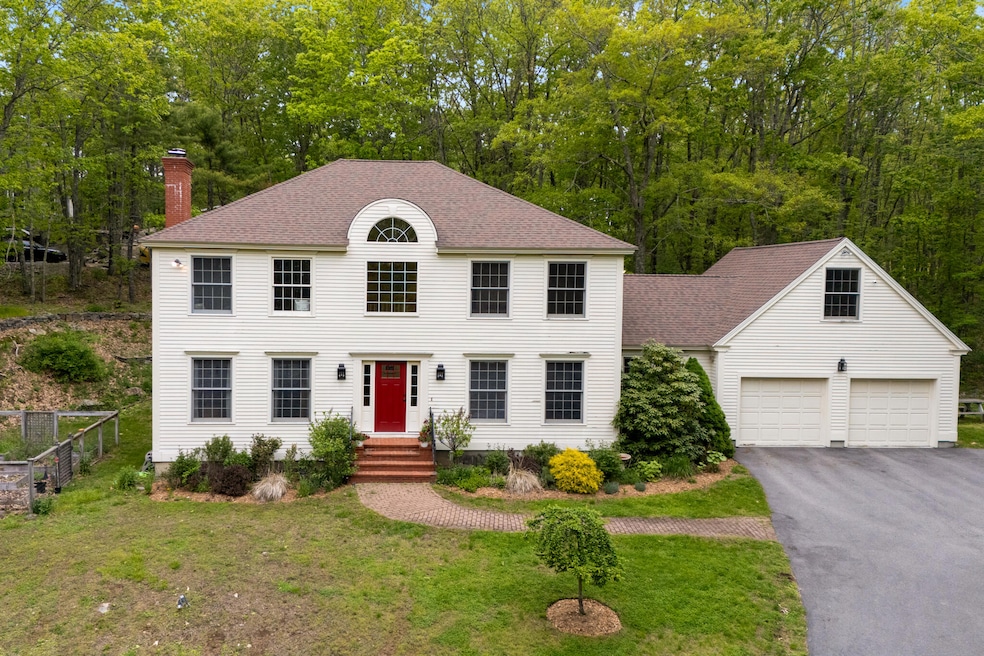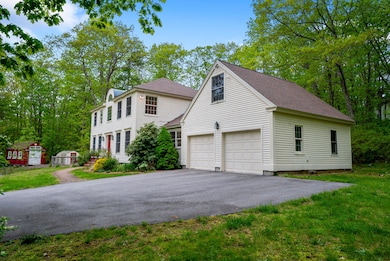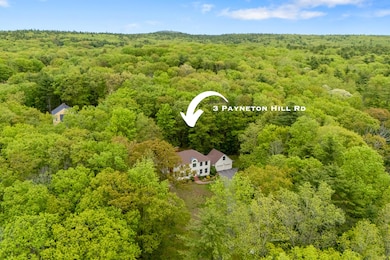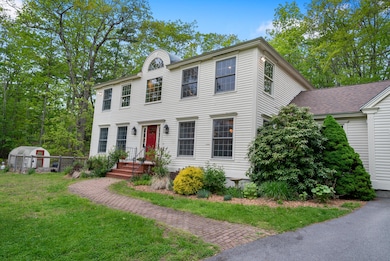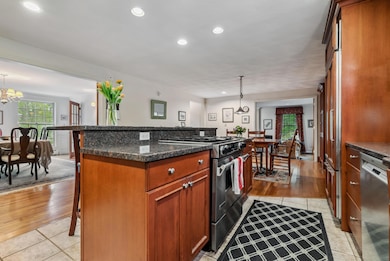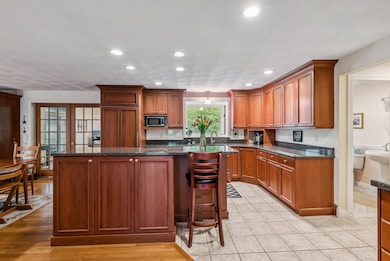The neighborhood you'll love, the spacious & quality-built home you've been seeking! Set back on a 2+ acre lot with York Land Trust/Highland Farm Preserve Walking & Hiking Trails access literally through your back yard...a nature lovers dream! High ceilings & spacious rooms, with oversize gorgeous french doors adding character & options for privacy/closing off rooms if desired. The flexible 1st floor spaces include eat-in kitchen, ideally designed for cooking, meals with family or entertaining. Options for eating at the island or kitchen eating nook space, or in the more formal dining area. Two wood fireplaced cozy living rooms (one currently with a wood stove) to relax. A large and sunny 3 season porch off the den/informal living room, is a dream for Maine living! Need dedicated home office space? Ideal option on the 1st floor (including a wall of built-in bookcases), a 2nd floor room (bedroom #4) or the special finished space over the garage! This sweet extra room, located off the mudroom, is on its own heat zone & is a perfect spot for a more quiet work place, studio, rec room, or even expansion to a potential apartment. The 4 bedrooms,, including a primary en -suite & additional full bath finish out the 2nd floor. Lovely wood floors, wainscoting, crown moldings, and solid fir wood doors throughout, add to the custom feel of this traditional home. The front southern exposure is perfect for gardening and provides sunlight pouring through oversize windows throughout. This location offers a little bit of country: Zack's Farm Stand for summer and fall fresh veggies and pumpkins only 1/4 mile up the street, hiking, biking, & York River boating/fishing all less than a mile away, as well as Ledges Golf Course 3 miles west. Head just a few miles east towards York Golf & Tennis Club the activities of York's Beaches, dining, and York Village services. Showings start at weekend open houses & scheduled appointments.

