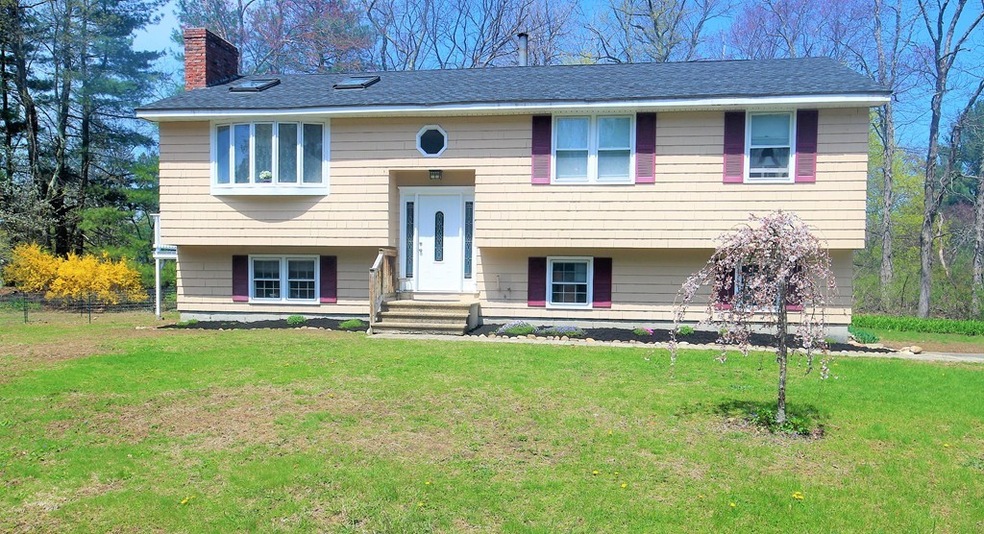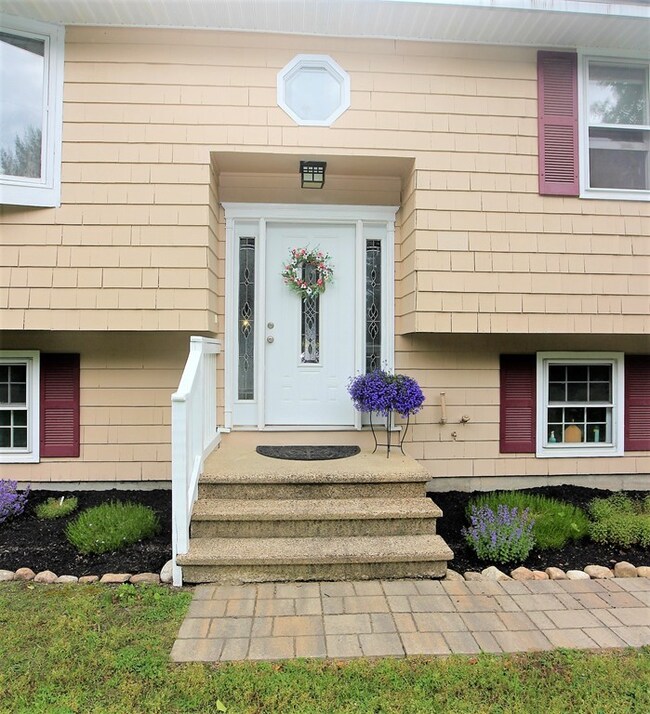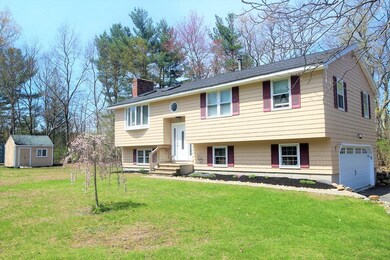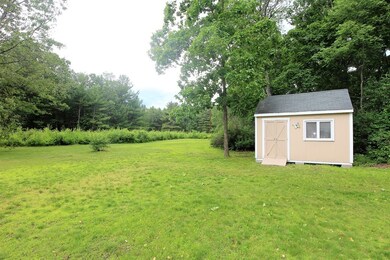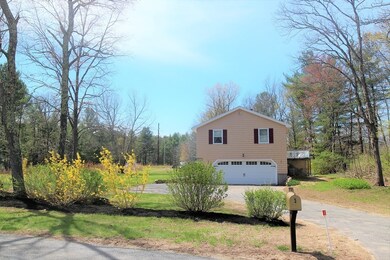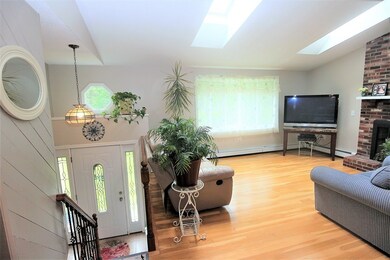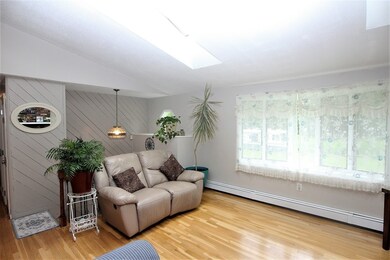
3 Pearl Brook Rd West Townsend, MA 01474
Highlights
- Deck
- Tankless Water Heater
- Storage Shed
- Wood Flooring
- Central Air
About This Home
As of August 2019Nestled in a quiet cul-de-sac adjoining Pearl Hill State Park, this meticulously maintained 3-4 bed 2 bath gem is move-in ready! Renovated in 2015, the open-concept kitchen, complete with island, wine chiller, ss appliances, granite, and living room with Cathedral ceilings and skylights, make this home modern, bright and ideal for entertaining. There are gorgeous white oak floors throughout. Relax and enjoy the peace and privacy of the 1.27 acres on one of two decks.The family room/4th bedroom on lower level is complete with closet and walk-out. The 2 full bathrooms are updated with new fixtures and vanities. The spacious 2 car garage is equipped with opener and houses separate laundry room. Steps to hiking, mtn biking, and x-country skiing trails and a 30-40 min hike to Pearl Hill Pond swimming area. Many local antique stores and shops to peruse. New a/c compressor this year. New roof in 2015. Efficient insulated home; heating/cooling systems serviced yearly. Truly a must-see!
Home Details
Home Type
- Single Family
Est. Annual Taxes
- $6,172
Year Built
- Built in 1976
Parking
- 2 Car Garage
Kitchen
- Range
- Microwave
- Dishwasher
Flooring
- Wood
- Tile
Outdoor Features
- Deck
- Storage Shed
Utilities
- Central Air
- Hot Water Baseboard Heater
- Heating System Uses Oil
- Tankless Water Heater
- Oil Water Heater
- Private Sewer
Additional Features
- Basement
Ownership History
Purchase Details
Purchase Details
Home Financials for this Owner
Home Financials are based on the most recent Mortgage that was taken out on this home.Purchase Details
Similar Home in West Townsend, MA
Home Values in the Area
Average Home Value in this Area
Purchase History
| Date | Type | Sale Price | Title Company |
|---|---|---|---|
| Foreclosure Deed | $98,000 | -- | |
| Deed | $152,000 | -- | |
| Deed | $128,000 | -- | |
| Deed | $128,000 | -- |
Mortgage History
| Date | Status | Loan Amount | Loan Type |
|---|---|---|---|
| Open | $261,500 | Stand Alone Refi Refinance Of Original Loan | |
| Closed | $252,258 | FHA | |
| Closed | $13,000 | Credit Line Revolving | |
| Closed | $208,000 | New Conventional | |
| Previous Owner | $35,000 | No Value Available | |
| Previous Owner | $127,500 | No Value Available | |
| Previous Owner | $98,800 | Purchase Money Mortgage |
Property History
| Date | Event | Price | Change | Sq Ft Price |
|---|---|---|---|---|
| 08/09/2019 08/09/19 | Sold | $309,900 | 0.0% | $190 / Sq Ft |
| 06/26/2019 06/26/19 | Pending | -- | -- | -- |
| 06/19/2019 06/19/19 | For Sale | $309,900 | +19.2% | $190 / Sq Ft |
| 09/16/2015 09/16/15 | Sold | $260,000 | 0.0% | $159 / Sq Ft |
| 09/14/2015 09/14/15 | Pending | -- | -- | -- |
| 08/17/2015 08/17/15 | Off Market | $260,000 | -- | -- |
| 08/12/2015 08/12/15 | For Sale | $260,000 | -- | $159 / Sq Ft |
Tax History Compared to Growth
Tax History
| Year | Tax Paid | Tax Assessment Tax Assessment Total Assessment is a certain percentage of the fair market value that is determined by local assessors to be the total taxable value of land and additions on the property. | Land | Improvement |
|---|---|---|---|---|
| 2025 | $6,172 | $425,100 | $92,200 | $332,900 |
| 2024 | $6,009 | $417,000 | $92,200 | $324,800 |
| 2023 | $5,443 | $356,700 | $79,800 | $276,900 |
| 2022 | $5,672 | $322,100 | $72,700 | $249,400 |
| 2021 | $5,472 | $298,500 | $72,000 | $226,500 |
| 2020 | $5,471 | $280,300 | $65,000 | $215,300 |
| 2019 | $5,132 | $265,500 | $65,000 | $200,500 |
| 2018 | $4,980 | $245,800 | $58,600 | $187,200 |
| 2017 | $4,721 | $240,000 | $61,300 | $178,700 |
| 2016 | $4,506 | $227,600 | $61,300 | $166,300 |
| 2015 | $4,160 | $217,700 | $68,000 | $149,700 |
| 2014 | $3,924 | $200,500 | $64,000 | $136,500 |
Agents Affiliated with this Home
-
Stephen Johansen
S
Seller's Agent in 2019
Stephen Johansen
Compass
13 Total Sales
-
Patricia Bergeron

Buyer's Agent in 2019
Patricia Bergeron
RE/MAX
(603) 759-4296
1 in this area
8 Total Sales
-
Cynthia Turcotte
C
Seller's Agent in 2015
Cynthia Turcotte
Berkshire Hathaway HomeServices Verani Realty
1 in this area
21 Total Sales
-
Zachary Chapline
Z
Buyer's Agent in 2015
Zachary Chapline
Round Room
(857) 919-0350
6 Total Sales
Map
Source: MLS Property Information Network (MLS PIN)
MLS Number: 72522167
APN: TOWN-000003-000013-000015
- 4.5 Old Battery Rd
- 41 W Elm St
- 1088 Turnpike Rd
- 78 Mason Rd
- 18 Bernhardt Rd
- 1 Horseshoe Dr
- 86 W Elm Lunenburg Rd Blood Rd
- 2 W Meadow Estates Dr
- 22 W Meadow Estates Dr Unit 22
- 66-2,3 Bayberry Hill Rd
- 209 Mason Rd
- 0 Davis Rd
- 0 Fitchburg State Rd
- 106 Barker Hill Rd
- 28 Bailey Rd
- 28-30 Bailey Rd
- 30 Bailey Rd
- 198 Lunenburg Rd
- 355 Wares Rd
- 7 Squannacook Terrace
