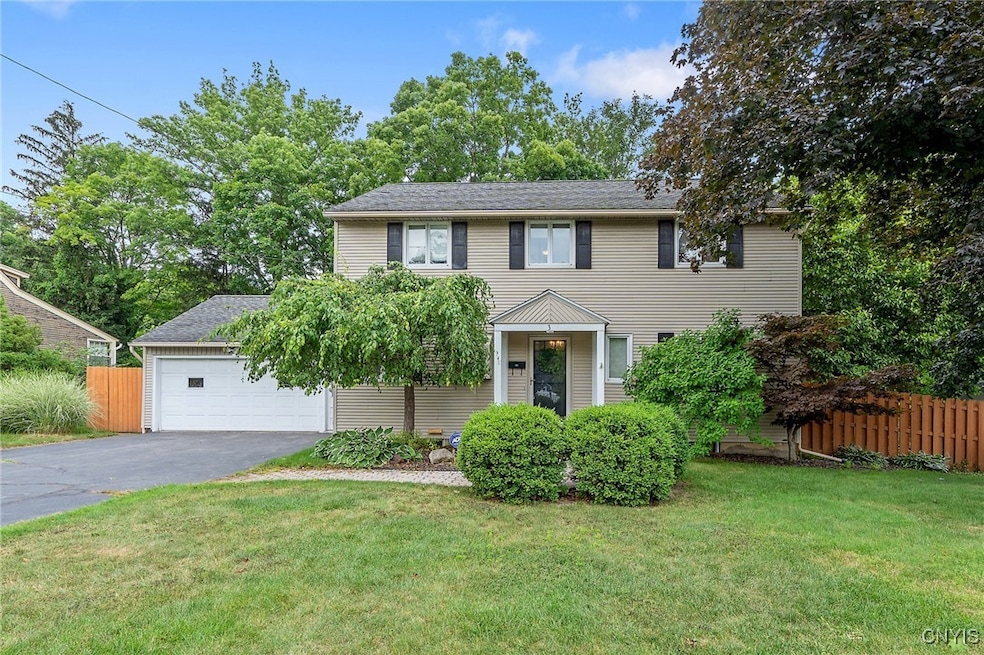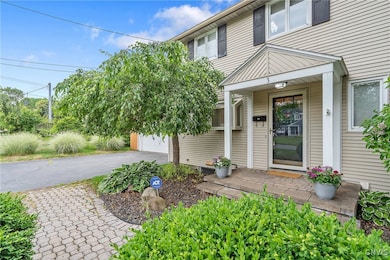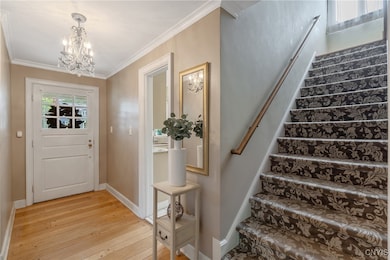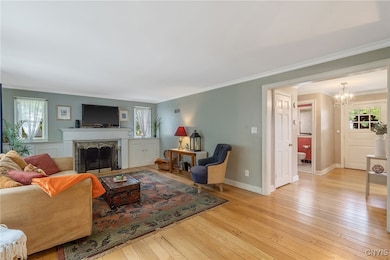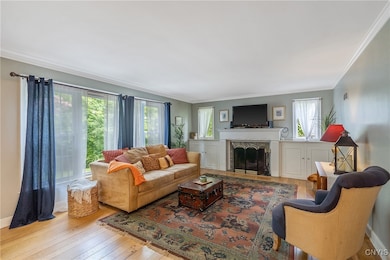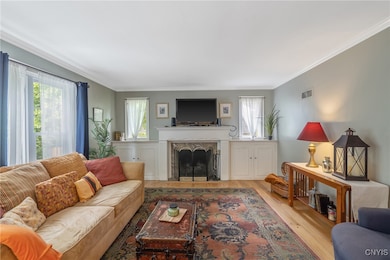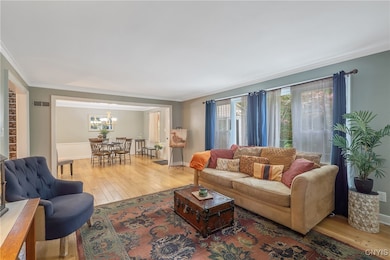3 Pebble Hill Rd N Syracuse, NY 13214
Estimated payment $2,860/month
Highlights
- Colonial Architecture
- Deck
- Wood Flooring
- Jamesville-Dewitt High School Rated A
- Property is near public transit
- Main Floor Bedroom
About This Home
CHARM ABOUNDS IN THIS SPLENDID DEWITT COLONIAL! Prepare to be smitten with this 4 bdrm/2.5 full bath home in the convenient yet idyllic Pebble Hill Manor neighborhood. The front entry with regal pillars invites into a classic foyer with sizable coat closet as you step into the massive great room with marvelous pegged oak hardwoods underfoot anchored by an appealing mantle & fireplace flanked by quintessential built-ins & windows. Open flow into the stately dining room is enhanced by the patio door here that steps out to a spectacular 3-season sunroom with updated Comfort sliders creating the ultimate room for relaxation looking out over the picturesque green backdrop of the yard descending to the bubbling Meadow Brook! An adorable kitchen in sunny hues with granite counters allows for an eat-in table + connects to the huge 2-car garage with walk-up to a useful storage loft. Across the foyer, find a well-placed powder room along with the fantastic 1st-floor bedroom/office option with sweet built-ins! Upstairs, a bright hall with more built-ins leads to a gigantic primary suite with terrific dressing room featuring a custom vanity area just outside the full bath here. 2 more ample bedrooms boasting more hardwood flooring with great organization/closet storage & a vast main full bath with cute vanity counter! Don’t forget the awesome finished basement space for overflow of guests or hobbies with 2nd fireplace & more storage room in the utility area. The fully fenced yard in the back with sprawling deck & patio areas is a lovely space for outdoor entertaining & more. Walkable to parks, trails, shopping, dining plus easy access to all major highways/downtown. MAKE YOUR APPOINTMENT TO SEE THIS GEM TODAY!
Home Details
Home Type
- Single Family
Est. Annual Taxes
- $9,980
Year Built
- Built in 1960
Lot Details
- 0.28 Acre Lot
- Lot Dimensions are 86x162
- Property is Fully Fenced
- Rectangular Lot
Parking
- 2 Car Attached Garage
- Garage Door Opener
- Driveway
Home Design
- Colonial Architecture
- Transitional Architecture
- Block Foundation
- Wood Siding
- Vinyl Siding
Interior Spaces
- 2,040 Sq Ft Home
- 2-Story Property
- Ceiling Fan
- 2 Fireplaces
- Sliding Doors
- Entrance Foyer
- Formal Dining Room
- Den
- Sun or Florida Room
- Partially Finished Basement
- Basement Fills Entire Space Under The House
- Laundry Room
Kitchen
- Eat-In Kitchen
- Electric Oven
- Electric Range
- Dishwasher
- Granite Countertops
- Disposal
Flooring
- Wood
- Ceramic Tile
Bedrooms and Bathrooms
- 4 Bedrooms | 1 Main Level Bedroom
- En-Suite Primary Bedroom
Schools
- Moses Dewitt Elementary School
- Jamesville-Dewitt Middle School
- Jamesville-Dewitt High School
Utilities
- Forced Air Heating and Cooling System
- Heating System Uses Gas
- Gas Water Heater
- Cable TV Available
Additional Features
- Deck
- Property is near public transit
Community Details
- Pebble Hill Manor Tr Sec Subdivision
Listing and Financial Details
- Tax Lot 2
- Assessor Parcel Number 312689-059-000-0001-002-000-0000
Map
Home Values in the Area
Average Home Value in this Area
Tax History
| Year | Tax Paid | Tax Assessment Tax Assessment Total Assessment is a certain percentage of the fair market value that is determined by local assessors to be the total taxable value of land and additions on the property. | Land | Improvement |
|---|---|---|---|---|
| 2024 | $10,343 | $317,900 | $25,000 | $292,900 |
| 2023 | $9,626 | $278,900 | $25,000 | $253,900 |
| 2022 | $9,404 | $258,200 | $25,000 | $233,200 |
| 2021 | $9,266 | $230,500 | $25,000 | $205,500 |
| 2020 | $8,463 | $209,500 | $25,000 | $184,500 |
| 2019 | -- | $201,400 | $25,000 | $176,400 |
| 2018 | $8,221 | $201,400 | $25,000 | $176,400 |
| 2017 | $6,847 | $201,400 | $25,000 | $176,400 |
| 2014 | -- | $188,200 | $25,000 | $163,200 |
Property History
| Date | Event | Price | Change | Sq Ft Price |
|---|---|---|---|---|
| 08/06/2025 08/06/25 | Pending | -- | -- | -- |
| 07/01/2025 07/01/25 | For Sale | $382,500 | 0.0% | $188 / Sq Ft |
| 10/14/2013 10/14/13 | Rented | $1,800 | -14.3% | -- |
| 10/11/2013 10/11/13 | Under Contract | -- | -- | -- |
| 08/03/2013 08/03/13 | For Rent | $2,100 | -- | -- |
Purchase History
| Date | Type | Sale Price | Title Company |
|---|---|---|---|
| Deed | $215,000 | Melody Westfall | |
| Deed | $187,500 | Joseph Watt | |
| Interfamily Deed Transfer | -- | -- |
Mortgage History
| Date | Status | Loan Amount | Loan Type |
|---|---|---|---|
| Open | $172,000 | Purchase Money Mortgage |
Source: Central New York Information Services
MLS Number: S1618717
APN: 312689-059-000-0001-002-000-0000
- 14 Pebble Hill Rd N
- 96 Lynbrook Cir
- 310 Dewittshire Rd S
- 209 Cornwall Dr
- 222 Ambergate Rd
- 105 Saybrook Ln
- 99 Charing Rd
- 107 Rosewell Meadow
- 106 Wellington Rd
- 207 Ambergate Rd
- 112 Haverhill Dr
- 108 Haverhill Dr
- 106 Donridge Dr
- 1 Miles Avenue Extension
- 311 Hampshire Dr
- 101 Wiesner Ln
- 104 Alwyn Rd
- 136 Fiordon Rd
- 112 Kittell Rd
- 5240 Wethersfield Rd
