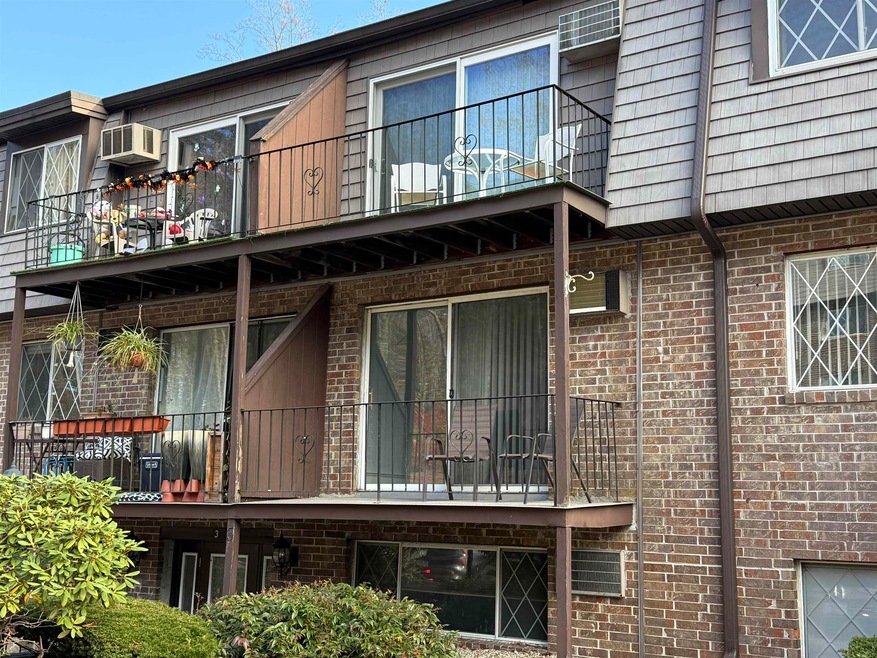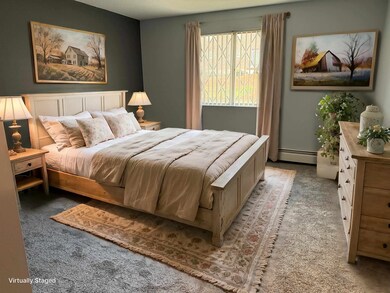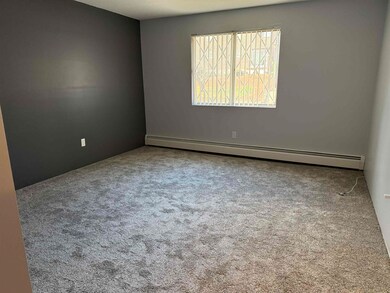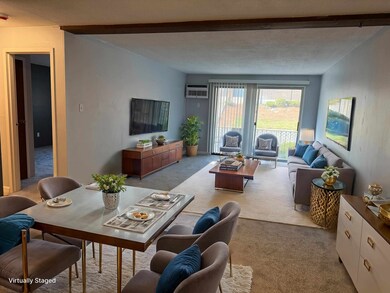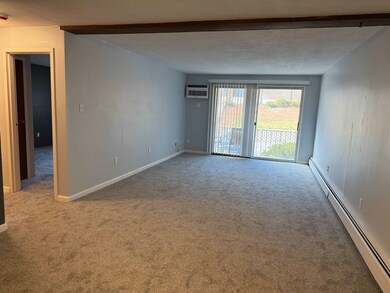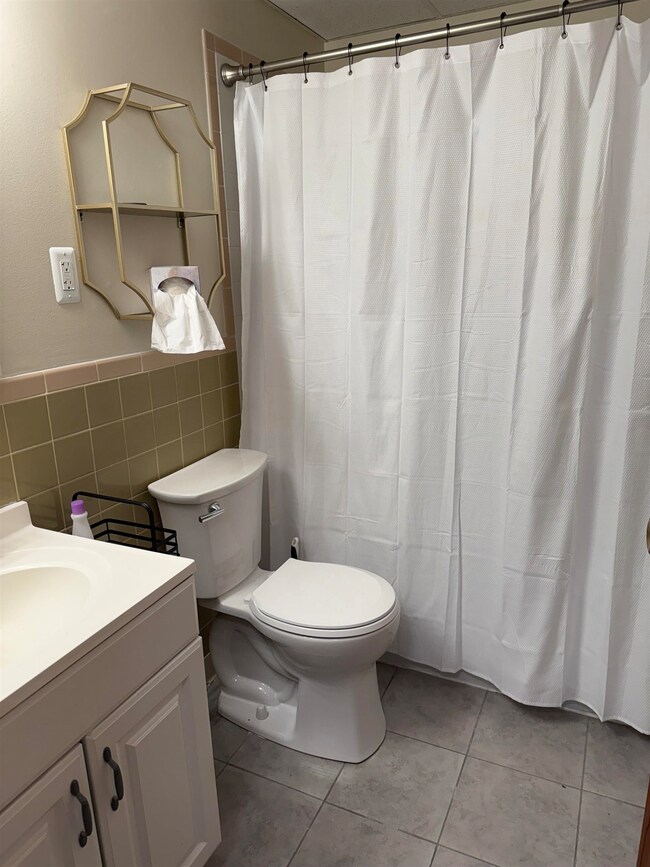
Highlights
- Community Pool
- Baseboard Heating
- Garden Home
About This Home
As of December 2024Why rent when you can own? Seize this opportunity to invest in your future with this charming second-floor, 1-bedroom garden-style condo with heat and hot water included! Freshly painted and boasting new carpeting throughout the open-concept dining and living areas as well as the spacious bedroom, this home is move-in ready. The updated kitchen features brand-new appliances, making meal prep a breeze. Additional amenities include on-site laundry facilities and extra storage space for your convenience as well and inground swimming pool. Don’t miss out—make this condo your home today!
Last Agent to Sell the Property
American Eagle Realty License #048426 Listed on: 11/09/2024
Property Details
Home Type
- Condominium
Est. Annual Taxes
- $2,827
Year Built
- Built in 1972
HOA Fees
- $290 Monthly HOA Fees
Parking
- Shared Driveway
Home Design
- Garden Home
- Brick Exterior Construction
- Concrete Foundation
- Tar and Gravel Roof
Interior Spaces
- 675 Sq Ft Home
- 1-Story Property
Kitchen
- Electric Range
- Dishwasher
Bedrooms and Bathrooms
- 1 Bedroom
- 1 Full Bathroom
Utilities
- Cooling System Mounted In Outer Wall Opening
- Baseboard Heating
Listing and Financial Details
- Legal Lot and Block 006011 / 014
Community Details
Overview
- Association fees include heat, hot water, landscaping, plowing, recreation, sewer, trash, water
- Hillside Estates Subdivision
Recreation
- Community Pool
Ownership History
Purchase Details
Home Financials for this Owner
Home Financials are based on the most recent Mortgage that was taken out on this home.Purchase Details
Home Financials for this Owner
Home Financials are based on the most recent Mortgage that was taken out on this home.Similar Homes in Derry, NH
Home Values in the Area
Average Home Value in this Area
Purchase History
| Date | Type | Sale Price | Title Company |
|---|---|---|---|
| Warranty Deed | $199,533 | None Available | |
| Warranty Deed | $199,533 | None Available | |
| Warranty Deed | $52,500 | -- | |
| Warranty Deed | $52,500 | -- |
Mortgage History
| Date | Status | Loan Amount | Loan Type |
|---|---|---|---|
| Open | $189,525 | Purchase Money Mortgage | |
| Closed | $189,525 | Purchase Money Mortgage |
Property History
| Date | Event | Price | Change | Sq Ft Price |
|---|---|---|---|---|
| 12/13/2024 12/13/24 | Sold | $199,500 | +5.1% | $296 / Sq Ft |
| 11/18/2024 11/18/24 | Pending | -- | -- | -- |
| 11/09/2024 11/09/24 | For Sale | $189,900 | +261.7% | $281 / Sq Ft |
| 12/13/2013 12/13/13 | Sold | $52,500 | -7.9% | $78 / Sq Ft |
| 11/22/2013 11/22/13 | Pending | -- | -- | -- |
| 11/18/2013 11/18/13 | For Sale | $57,000 | -- | $84 / Sq Ft |
Tax History Compared to Growth
Tax History
| Year | Tax Paid | Tax Assessment Tax Assessment Total Assessment is a certain percentage of the fair market value that is determined by local assessors to be the total taxable value of land and additions on the property. | Land | Improvement |
|---|---|---|---|---|
| 2024 | $3,497 | $187,100 | $0 | $187,100 |
| 2023 | $2,827 | $136,700 | $0 | $136,700 |
| 2022 | $2,603 | $136,700 | $0 | $136,700 |
| 2021 | $2,563 | $103,500 | $0 | $103,500 |
| 2020 | $2,519 | $103,500 | $0 | $103,500 |
| 2019 | $2,030 | $77,700 | $25,000 | $52,700 |
| 2018 | $2,023 | $77,700 | $25,000 | $52,700 |
| 2017 | $2,006 | $69,500 | $25,000 | $44,500 |
| 2016 | $1,881 | $69,500 | $25,000 | $44,500 |
| 2015 | $1,640 | $56,100 | $25,000 | $31,100 |
| 2014 | $1,650 | $56,100 | $25,000 | $31,100 |
| 2013 | $1,641 | $52,100 | $25,000 | $27,100 |
Agents Affiliated with this Home
-

Seller's Agent in 2024
Mary Jo Gilloon Huebel
American Eagle Realty
(603) 437-0110
21 in this area
76 Total Sales
-

Buyer's Agent in 2024
Tom Bolduc
Keller Williams Realty-Metropolitan
(603) 845-6345
21 in this area
282 Total Sales
-
D
Seller's Agent in 2013
Denise Burgess
BHG Masiello Londonderry
Map
Source: PrimeMLS
MLS Number: 5021782
APN: DERY-000043-000014-006011
- 3 Pembroke Dr Unit 3
- 4 Pembroke Dr Unit 5
- 1 Silvestri Cir Unit 20
- 14 Chester Rd Unit 2
- 14 Chester Rd Unit 3
- 3 Nesmith St
- 2 Thornton St
- 2 Cardinal Cir
- 30 Thornton St
- 5 Tsienneto Rd Unit 146
- 5 Tsienneto Rd Unit 4
- 4C Pine Isle Dr Unit B
- 2 Coles Grove Rd
- 4 Birchwood Dr
- 7 Hoodkroft Dr
- 7 Pond Rd
- 14 Scenic Dr
- 84 Chester Rd
- 51 E Derry Rd
- 99 E Broadway Unit 9
