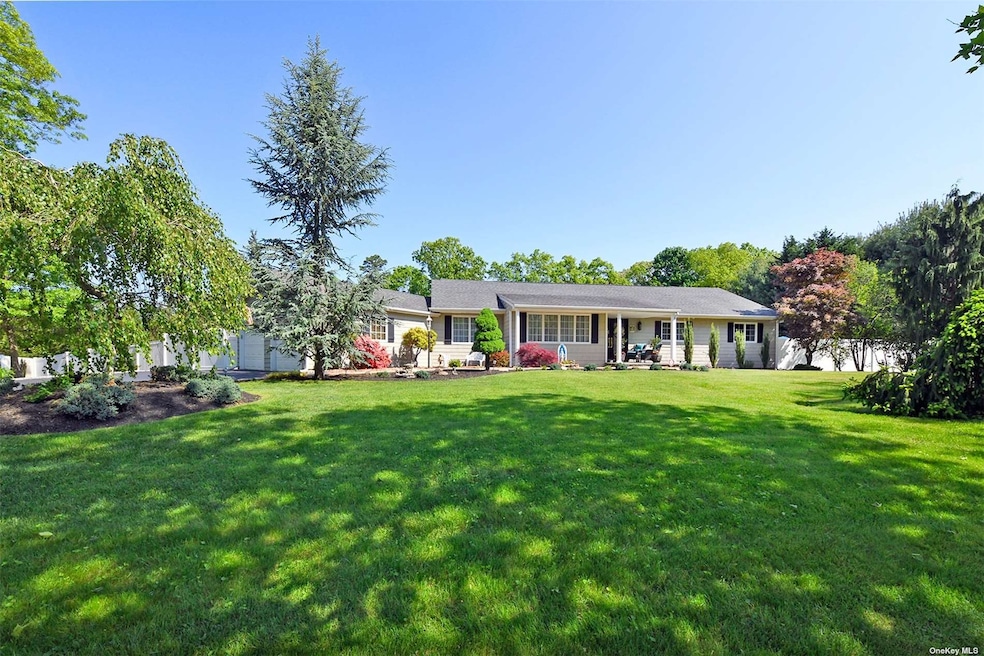
3 Penn Dr Dix Hills, NY 11746
Melville NeighborhoodHighlights
- In Ground Pool
- Property is near public transit
- Main Floor Primary Bedroom
- Signal Hill Elementary School Rated A
- 2-Story Property
- 1 Fireplace
About This Home
As of August 2023Welcome to 3 Penn Drive! Beautifully appointed and tastefully updated sprawling ranch, 3 Bedrooms, 2.5 Baths, pretty entry foyer, formal living room, formal dining room, family room with wood burning fireplace, gorgeous kitchen with cherry wood cabinetry, high end appliances, granite countertops and backsplash, extended area for kitchen table with windows and skylights, primary bedroom en-suite, nice sized rooms, main floor laundry/mud room, Andersen windows and doors, hardwood floors throughout, enormous full basement with recreation room and clean dry storage. One acre with in-ground pool, bluestone patio and porch, covered portico, gas heat and line to BBQ, professional landscaping, spacious driveway, low taxes, Half Hollow Hills East.
Last Agent to Sell the Property
Signature Premier Properties License #40FI1039029 Listed on: 05/19/2023

Last Buyer's Agent
Signature Premier Properties License #40FI1039029 Listed on: 05/19/2023

Home Details
Home Type
- Single Family
Est. Annual Taxes
- $15,848
Year Built
- Built in 1968
Parking
- 2 Car Attached Garage
Home Design
- 2-Story Property
- Frame Construction
- Cedar
Interior Spaces
- Skylights
- 1 Fireplace
- Entrance Foyer
- Formal Dining Room
- Den
- Partially Finished Basement
- Basement Fills Entire Space Under The House
Kitchen
- Eat-In Kitchen
- <<OvenToken>>
- Dishwasher
Bedrooms and Bathrooms
- 3 Bedrooms
- Primary Bedroom on Main
- Powder Room
Laundry
- Dryer
- Washer
Outdoor Features
- In Ground Pool
- Patio
Schools
- Signal Hill Elementary School
- West Hollow Middle School
- Half Hollow Hills High School East
Utilities
- Central Air
- Hot Water Heating System
- Heating System Uses Natural Gas
- Cesspool
Additional Features
- 1 Acre Lot
- Property is near public transit
Community Details
- Park
Listing and Financial Details
- Legal Lot and Block 35 / 0002
- Assessor Parcel Number 0400-260-00-02-00-035-000
Ownership History
Purchase Details
Home Financials for this Owner
Home Financials are based on the most recent Mortgage that was taken out on this home.Purchase Details
Similar Homes in the area
Home Values in the Area
Average Home Value in this Area
Purchase History
| Date | Type | Sale Price | Title Company |
|---|---|---|---|
| Deed | $1,250,000 | Misc Company | |
| Deed | $1,250,000 | Misc Company | |
| Bargain Sale Deed | $535,000 | Chicago Title Insurance Co | |
| Bargain Sale Deed | $535,000 | Chicago Title Insurance Co |
Mortgage History
| Date | Status | Loan Amount | Loan Type |
|---|---|---|---|
| Previous Owner | $70,000 | Unknown | |
| Previous Owner | $393,000 | New Conventional | |
| Previous Owner | $50,000 | Unknown | |
| Previous Owner | $6,063 | Unknown | |
| Previous Owner | $265,000 | Credit Line Revolving |
Property History
| Date | Event | Price | Change | Sq Ft Price |
|---|---|---|---|---|
| 08/01/2023 08/01/23 | Sold | $1,250,000 | -3.5% | -- |
| 06/09/2023 06/09/23 | Pending | -- | -- | -- |
| 05/19/2023 05/19/23 | For Sale | $1,295,000 | -- | -- |
Tax History Compared to Growth
Tax History
| Year | Tax Paid | Tax Assessment Tax Assessment Total Assessment is a certain percentage of the fair market value that is determined by local assessors to be the total taxable value of land and additions on the property. | Land | Improvement |
|---|---|---|---|---|
| 2024 | $14,082 | $4,400 | $800 | $3,600 |
| 2023 | $13,795 | $4,400 | $800 | $3,600 |
| 2022 | $15,185 | $4,400 | $800 | $3,600 |
| 2021 | $14,793 | $4,550 | $800 | $3,750 |
| 2020 | $16,429 | $4,550 | $800 | $3,750 |
| 2019 | $31,035 | $0 | $0 | $0 |
| 2018 | $15,428 | $5,100 | $800 | $4,300 |
| 2017 | $15,428 | $5,100 | $800 | $4,300 |
| 2016 | $15,075 | $5,100 | $800 | $4,300 |
| 2015 | -- | $5,100 | $800 | $4,300 |
| 2014 | -- | $5,100 | $800 | $4,300 |
Agents Affiliated with this Home
-
Kim Filardi

Seller's Agent in 2023
Kim Filardi
Signature Premier Properties
(631) 673-3900
13 in this area
153 Total Sales
Map
Source: OneKey® MLS
MLS Number: KEY3479327
APN: 0400-260-00-02-00-035-000
- 4 Penn Ct
- 22 Penn Dr
- 687 Balfour Place Unit 687
- 657 Balfour Place Unit 657
- 708 Balfour Place Unit 708
- 22 Round Tree Dr
- 7 Beaumont Dr
- 569 Bardini Dr
- 768 Bardini Dr
- 17 Beaumont Dr
- 491 Bardini Dr Unit 491
- 2 Maize Ct
- 10 Faulkner Ln
- 9 Grossman St
- 1082 Savoy Dr Unit 1082
- 46 Round Tree Dr
- 170 Altessa Blvd Unit 170
- 260 Altessa Blvd Unit 260
- 1077 Savoy Dr
- 1069 Savoy Dr Unit 1069
