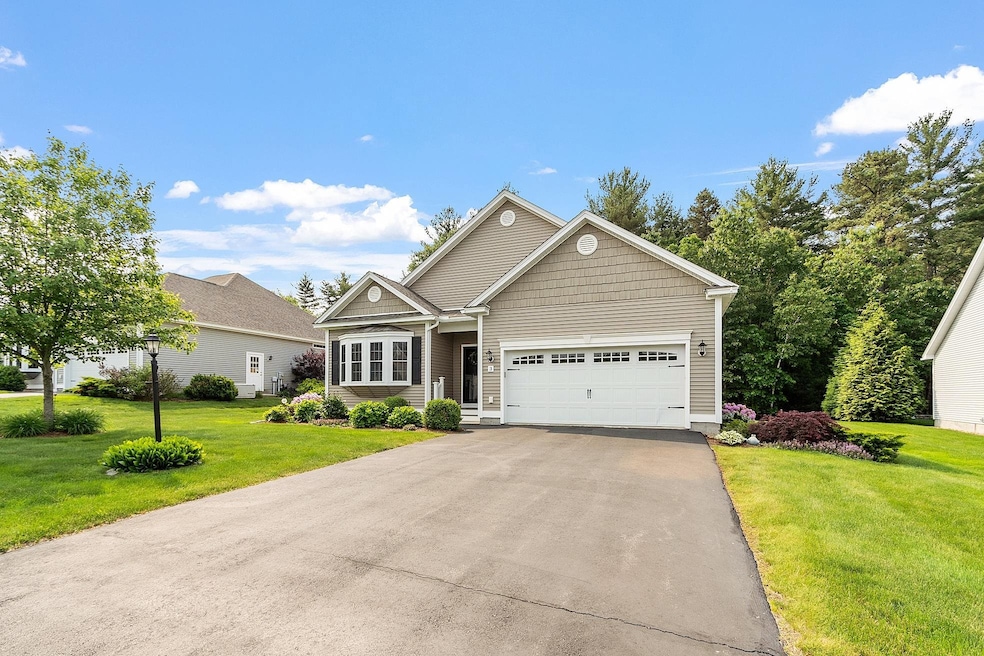
3 Pepper Hill Rd Londonderry, NH 03053
Highlights
- Golf Course Community
- Wood Flooring
- Sun or Florida Room
- Wooded Lot
- Bonus Room
- Community Basketball Court
About This Home
As of July 2025This Hickory Woods detached condo will check ALL the boxes! Located in one of Londonderry's most sought after 55+ communities, this Hickory model unit is one of the largest models and was thoughtfully designed with upgrades galore. The entry hallway is wide and welcoming and adorned with tasteful wainscoting and gleaming hardwood floors. The front office has a lovely bay window letting in lots of natural light. The large guest bedroom offers plenty of space with large closet, not far from the convenient half bath and laundry room. The primary suite is luxurious and spacious with en suite bath, soaking tub and 3/4 shower. The open concept of the kitchen, living and dining room is sure to please...perfect for entertaining, and accommodating a house full of guests for the holidays. There is a cozy gas fireplace in the living room for those chilly New England days...or retreat to the oversized sunroom to enjoy the wooded back yard and the loads of natural sunlight. The oversized patio is perfect for relaxing, entertaining and enjoying the peace and quiet of the community. Need more space? The downstairs features a large finished living room, bonus room and full bath with tub. To name a few upgrades...Central air, central vac and a whole house generator! Take advantage of all the amenities including a 6,600 square foot clubhouse with billiards, card tables, grab and go library, basketball courts, tennis, pickle ball, golf putting green, bocce ball, gym & workout room and a tavern!
Last Agent to Sell the Property
Keller Williams Gateway Realty/Salem License #067466 Listed on: 06/05/2025

Home Details
Home Type
- Single Family
Est. Annual Taxes
- $10,637
Year Built
- Built in 2015
Lot Details
- Irrigation Equipment
- Wooded Lot
Parking
- 2 Car Garage
- Driveway
Home Design
- Wood Frame Construction
- Shingle Roof
Interior Spaces
- Property has 1 Level
- Central Vacuum
- Gas Fireplace
- Living Room
- Combination Kitchen and Dining Room
- Den
- Bonus Room
- Sun or Florida Room
Kitchen
- Walk-In Pantry
- Stove
- Microwave
- Dishwasher
Flooring
- Wood
- Carpet
- Tile
Bedrooms and Bathrooms
- 2 Bedrooms
- En-Suite Primary Bedroom
- En-Suite Bathroom
- Soaking Tub
Laundry
- Laundry on main level
- Dryer
- Washer
Basement
- Basement Fills Entire Space Under The House
- Interior Basement Entry
Accessible Home Design
- Accessible Full Bathroom
- Hard or Low Nap Flooring
- Standby Generator
Additional Features
- Patio
- Central Air
Listing and Financial Details
- Legal Lot and Block 52 / 027C
- Assessor Parcel Number 002
Community Details
Recreation
- Golf Course Community
- Community Basketball Court
- Pickleball Courts
Additional Features
- Hickory Woods Subdivision
- Common Area
Ownership History
Purchase Details
Home Financials for this Owner
Home Financials are based on the most recent Mortgage that was taken out on this home.Similar Homes in Londonderry, NH
Home Values in the Area
Average Home Value in this Area
Purchase History
| Date | Type | Sale Price | Title Company |
|---|---|---|---|
| Warranty Deed | $805,000 | -- |
Mortgage History
| Date | Status | Loan Amount | Loan Type |
|---|---|---|---|
| Open | $636,000 | New Conventional |
Property History
| Date | Event | Price | Change | Sq Ft Price |
|---|---|---|---|---|
| 07/09/2025 07/09/25 | Sold | $805,000 | +2.5% | $301 / Sq Ft |
| 06/09/2025 06/09/25 | Pending | -- | -- | -- |
| 06/05/2025 06/05/25 | For Sale | $785,000 | -- | $293 / Sq Ft |
Tax History Compared to Growth
Tax History
| Year | Tax Paid | Tax Assessment Tax Assessment Total Assessment is a certain percentage of the fair market value that is determined by local assessors to be the total taxable value of land and additions on the property. | Land | Improvement |
|---|---|---|---|---|
| 2024 | $10,638 | $659,100 | $0 | $659,100 |
| 2023 | $10,315 | $659,100 | $0 | $659,100 |
| 2022 | $10,116 | $547,400 | $0 | $547,400 |
| 2021 | $10,061 | $547,400 | $0 | $547,400 |
| 2020 | $10,968 | $545,400 | $0 | $545,400 |
| 2019 | $10,478 | $540,400 | $0 | $540,400 |
| 2018 | $10,588 | $485,700 | $0 | $485,700 |
| 2017 | $10,496 | $485,700 | $0 | $485,700 |
| 2016 | $10,443 | $485,700 | $0 | $485,700 |
| 2015 | $799 | $38,000 | $0 | $38,000 |
| 2014 | $801 | $38,000 | $0 | $38,000 |
Agents Affiliated with this Home
-
Chelsey Holston

Seller's Agent in 2025
Chelsey Holston
Keller Williams Gateway Realty/Salem
(508) 380-6138
10 in this area
59 Total Sales
-
Stephen Schultz
S
Buyer's Agent in 2025
Stephen Schultz
Broad Sound Real Estate, LLC
(603) 475-9574
1 in this area
10 Total Sales
Map
Source: PrimeMLS
MLS Number: 5044838
APN: LOND-000002-000000-000027C-000052






