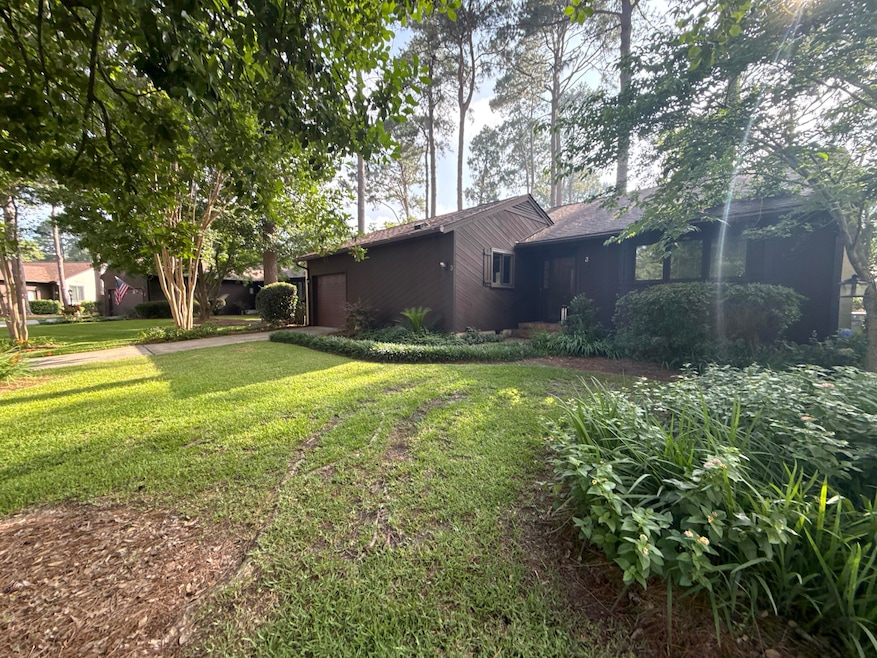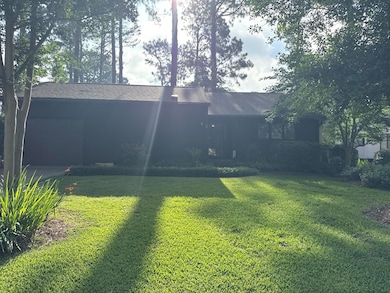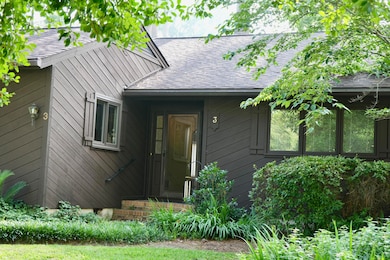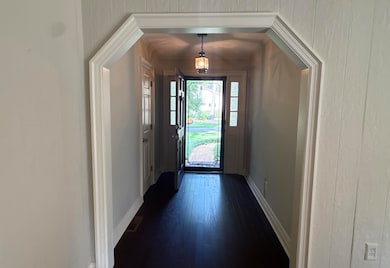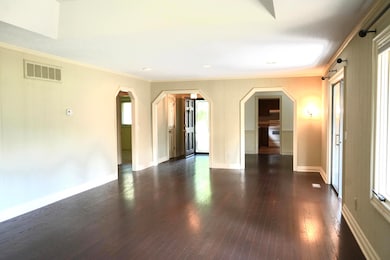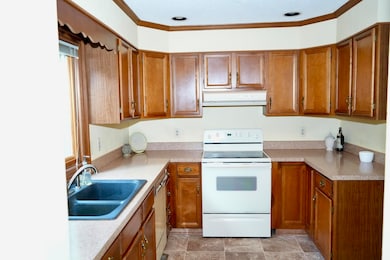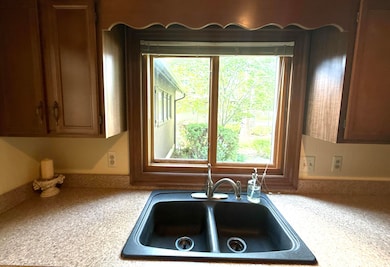Estimated payment $1,631/month
Highlights
- Golf Course Community
- Active Adult
- Community Pool
- Country Club
- Community Lake
- Tennis Courts
About This Home
Welcome to this beautifully maintained 2 bedroom, 2 bath villa located in the highly desirable Houndslake community of Aiken, SC. Nestled in a peaceful, well established neighborhood, this one level home offers comfortable living with modern updates, including a brand new roof and new flooring in select areas. Enjoy a spacious layout featuring a bright living area and generously sized bedrooms - perfect for downsizing, investing, or as a primary residence. The villa also includes a private outdoor space, ideal for relaxing or entertaining. Conveniently located near golf, dining, shopping, and media facilities, this Houndslake gem blends comfort, style and unbeatable location. Don't miss your chance to own in one of Aiken's most sought-after communities!
Home Details
Home Type
- Single Family
Year Built
- Built in 1980
Lot Details
- 1,742 Sq Ft Lot
- Landscaped
- Front and Back Yard Sprinklers
HOA Fees
- $200 Monthly HOA Fees
Parking
- 1 Car Attached Garage
- Garage Door Opener
Home Design
- Patio Home
- Pillar, Post or Pier Foundation
- Composition Roof
- Wood Siding
- Vinyl Siding
Interior Spaces
- 1,517 Sq Ft Home
- 1-Story Property
- Ceiling Fan
- Gas Fireplace
- Insulated Windows
- Window Treatments
- Great Room with Fireplace
- Combination Dining and Living Room
- Breakfast Room
- Carpet
- Fire and Smoke Detector
- Washer and Electric Dryer Hookup
Kitchen
- Range
- Dishwasher
Bedrooms and Bathrooms
- 2 Bedrooms
- Walk-In Closet
- 2 Full Bathrooms
Attic
- Storage In Attic
- Pull Down Stairs to Attic
Outdoor Features
- Patio
Utilities
- Forced Air Heating and Cooling System
- Electric Water Heater
- Internet Available
- Cable TV Available
Listing and Financial Details
- Assessor Parcel Number 1060904007
Community Details
Overview
- Active Adult
- Houndslake Villas Subdivision
- Community Lake
Amenities
- Recreation Room
Recreation
- Golf Course Community
- Country Club
- Tennis Courts
- Community Pool
Map
Home Values in the Area
Average Home Value in this Area
Tax History
| Year | Tax Paid | Tax Assessment Tax Assessment Total Assessment is a certain percentage of the fair market value that is determined by local assessors to be the total taxable value of land and additions on the property. | Land | Improvement |
|---|---|---|---|---|
| 2025 | $540 | $7,390 | -- | -- |
| 2023 | $541 | $7,390 | $960 | $160,830 |
| 2022 | $526 | $7,390 | $0 | $0 |
| 2021 | $527 | $7,390 | $0 | $0 |
| 2020 | $546 | $7,500 | $0 | $0 |
| 2019 | $339 | $5,420 | $0 | $0 |
| 2018 | $504 | $8,130 | $1,380 | $6,750 |
| 2017 | $382 | $0 | $0 | $0 |
| 2016 | $383 | $0 | $0 | $0 |
| 2015 | $481 | $0 | $0 | $0 |
| 2014 | $482 | $0 | $0 | $0 |
| 2013 | -- | $0 | $0 | $0 |
Property History
| Date | Event | Price | List to Sale | Price per Sq Ft | Prior Sale |
|---|---|---|---|---|---|
| 12/12/2025 12/12/25 | Pending | -- | -- | -- | |
| 08/13/2025 08/13/25 | Price Changed | $265,000 | -10.4% | $175 / Sq Ft | |
| 06/17/2025 06/17/25 | For Sale | $295,900 | +59.9% | $195 / Sq Ft | |
| 10/25/2019 10/25/19 | Sold | $185,000 | 0.0% | $115 / Sq Ft | View Prior Sale |
| 09/25/2019 09/25/19 | Pending | -- | -- | -- | |
| 08/21/2019 08/21/19 | For Sale | $185,000 | +55.5% | $115 / Sq Ft | |
| 10/05/2017 10/05/17 | Sold | $119,000 | -22.2% | $74 / Sq Ft | View Prior Sale |
| 10/04/2017 10/04/17 | Pending | -- | -- | -- | |
| 10/26/2016 10/26/16 | For Sale | $153,000 | -- | $96 / Sq Ft |
Purchase History
| Date | Type | Sale Price | Title Company |
|---|---|---|---|
| Deed | $185,000 | None Available | |
| Warranty Deed | $119,000 | None Available | |
| Deed | $130,000 | -- |
Source: Aiken Association of REALTORS®
MLS Number: 217953
APN: 106-09-04-077
- 19 Saint Andrews Way
- 116 Cherry Hills Dr
- 21 Troon Way
- 0 Troon Way Unit 216310
- 5 Prestwick Ct
- 133 Troon Way
- 123 Troon Way
- 1 Whitemarsh Dr
- 84 Troon Way
- 98 Troon Way
- 9 Whitemarsh Dr
- Tract A Varden Dr
- 11 Parkway S Unit E2
- 105 Interlachen Ct SW
- 1517 Pine Log Rd
- 40 Lundee Ct
- 13 & 15 Brookline Dr
- 1391 Woodbine Rd
- 317 Northwood Dr
- LOT 14 Northwood Dr
