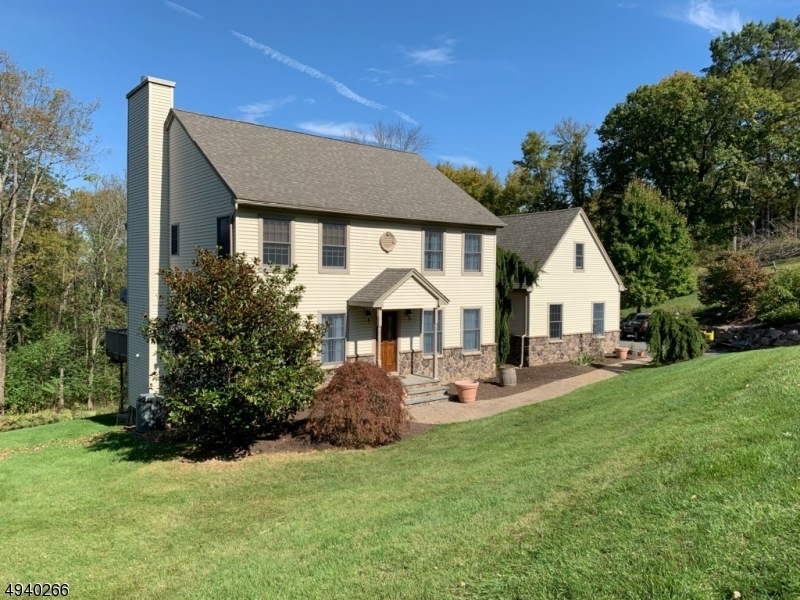
$729,900
- 4 Beds
- 2.5 Baths
- 167 Buffalo Hollow Rd
- Glen Gardner, NJ
Elegant & meticulously maintained! Stunning kitchen with a spacious granite-topped island. Expansive family room with cathedral ceilings. Luxurious primary suite. Fully finished walk-out basement. Dedicated home office. Inviting deck & charming front porch. Nestled on a peaceful 1.5-acre lot with a serene stream bordering a lush park. Gleaming hardwood floors on main level. Large formal living &
Olga Tsiavos RE/MAX SELECT
