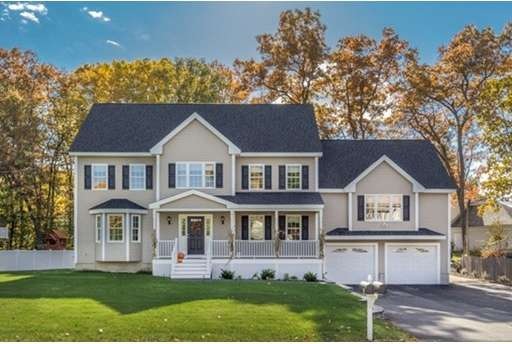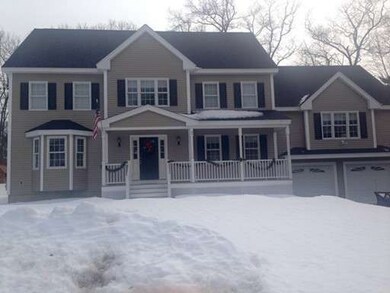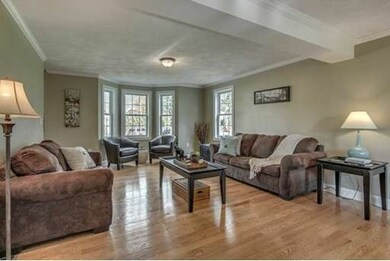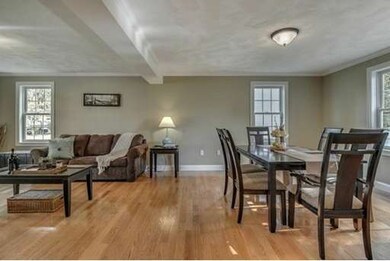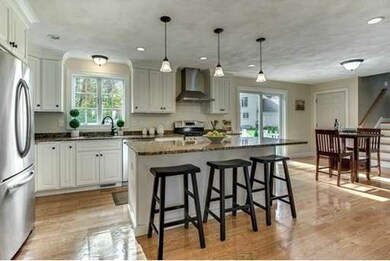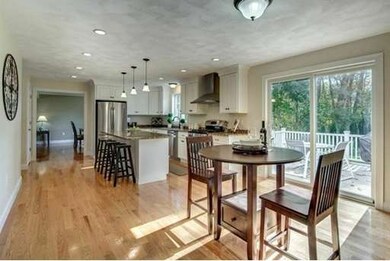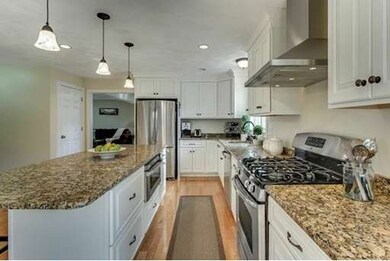
3 Phaneuf St Middleton, MA 01949
About This Home
As of June 2015Showings Start Sunday 3/15 1-3pm. You're sitting there on your computer looking at real estate in Middleton , And now you've found this Beauty! Just look at those pictures! And check out this Gourmet Kitchen and Front to back Family Room. Add this one to your "favorites" now! Only 1year Old and beautifully finished. Don't miss out on this one! Future expansion available in full Basement or walk up attic
Home Details
Home Type
Single Family
Est. Annual Taxes
$12,475
Year Built
2013
Lot Details
0
Listing Details
- Lot Description: Paved Drive
- Special Features: None
- Property Sub Type: Detached
- Year Built: 2013
Interior Features
- Has Basement: Yes
- Fireplaces: 1
- Primary Bathroom: Yes
- Number of Rooms: 9
- Electric: Circuit Breakers, 200 Amps
- Energy: Insulated Windows, Insulated Doors
- Flooring: Tile, Wall to Wall Carpet, Hardwood
- Insulation: Full
- Basement: Full
- Bedroom 2: Second Floor
- Bedroom 3: Second Floor
- Bedroom 4: Second Floor
- Bathroom #1: First Floor
- Bathroom #2: Second Floor
- Kitchen: First Floor
- Laundry Room: Second Floor
- Living Room: First Floor
- Master Bedroom: Second Floor
- Master Bedroom Description: Bathroom - Full, Closet - Walk-in, Double Vanity
- Dining Room: First Floor
- Family Room: First Floor
Exterior Features
- Construction: Frame
- Exterior: Vinyl
- Exterior Features: Porch, Deck
- Foundation: Poured Concrete
Garage/Parking
- Garage Parking: Attached
- Garage Spaces: 2
- Parking: Off-Street
- Parking Spaces: 8
Utilities
- Cooling Zones: 3
- Heat Zones: 3
- Hot Water: Natural Gas, Tankless
- Utility Connections: for Gas Range, for Gas Oven
Ownership History
Purchase Details
Purchase Details
Purchase Details
Purchase Details
Similar Homes in Middleton, MA
Home Values in the Area
Average Home Value in this Area
Purchase History
| Date | Type | Sale Price | Title Company |
|---|---|---|---|
| Quit Claim Deed | -- | None Available | |
| Foreclosure Deed | $128,000 | -- | |
| Deed | $140,000 | -- | |
| Deed | $130,000 | -- |
Mortgage History
| Date | Status | Loan Amount | Loan Type |
|---|---|---|---|
| Previous Owner | $503,000 | Stand Alone Refi Refinance Of Original Loan | |
| Previous Owner | $600,000 | Purchase Money Mortgage | |
| Previous Owner | $399,850 | New Conventional | |
| Previous Owner | $292,500 | No Value Available |
Property History
| Date | Event | Price | Change | Sq Ft Price |
|---|---|---|---|---|
| 06/08/2015 06/08/15 | Sold | $750,000 | 0.0% | $239 / Sq Ft |
| 04/02/2015 04/02/15 | Pending | -- | -- | -- |
| 03/18/2015 03/18/15 | Off Market | $750,000 | -- | -- |
| 03/13/2015 03/13/15 | For Sale | $759,900 | +300.2% | $242 / Sq Ft |
| 10/26/2012 10/26/12 | Sold | $189,900 | 0.0% | $185 / Sq Ft |
| 08/27/2012 08/27/12 | Pending | -- | -- | -- |
| 08/04/2012 08/04/12 | For Sale | $189,900 | -- | $185 / Sq Ft |
Tax History Compared to Growth
Tax History
| Year | Tax Paid | Tax Assessment Tax Assessment Total Assessment is a certain percentage of the fair market value that is determined by local assessors to be the total taxable value of land and additions on the property. | Land | Improvement |
|---|---|---|---|---|
| 2025 | $12,475 | $1,049,200 | $337,900 | $711,300 |
| 2024 | $12,252 | $1,039,200 | $337,900 | $701,300 |
| 2023 | $11,629 | $903,600 | $379,300 | $524,300 |
| 2022 | $10,074 | $760,300 | $279,200 | $481,100 |
| 2021 | $9,708 | $707,600 | $245,400 | $462,200 |
| 2020 | $9,786 | $718,500 | $251,300 | $467,200 |
| 2019 | $9,598 | $701,100 | $242,600 | $458,500 |
| 2018 | $9,124 | $653,600 | $210,200 | $443,400 |
| 2017 | $9,052 | $648,900 | $211,700 | $437,200 |
| 2016 | $8,592 | $618,600 | $188,200 | $430,400 |
Agents Affiliated with this Home
-
Katie Ware

Seller's Agent in 2015
Katie Ware
Leading Edge Real Estate
(978) 360-8975
35 Total Sales
-
John Maiola

Buyer's Agent in 2015
John Maiola
William Raveis R.E. & Home Services
(617) 291-0990
1 in this area
56 Total Sales
-
Linda Kody

Seller's Agent in 2012
Linda Kody
Kody & Company, Inc.
(978) 764-2780
43 Total Sales
Map
Source: MLS Property Information Network (MLS PIN)
MLS Number: 71801043
APN: MIDD-000028-000000-000041
- 5 Cabral Dr
- 15 Couture Way
- 16 Couture Way
- 81 Rowell Ln Unit 81
- 27 Fuller Pond Rd Unit 26
- 19 Couture Way
- 1 Couture Way
- 5 Elm St Unit 1
- 35 Central St
- 14 Riverside Dr
- 7 Briarwood Ln
- 6 Wayne Rd
- 12 Tarbox Ln
- 5 Villa Ln
- 70 Catherine Dr
- 1466 Main St
- 22 Campbell Rd
- 220 Swan Pond Rd
- 77 Essex St
- 178 Dayton St
