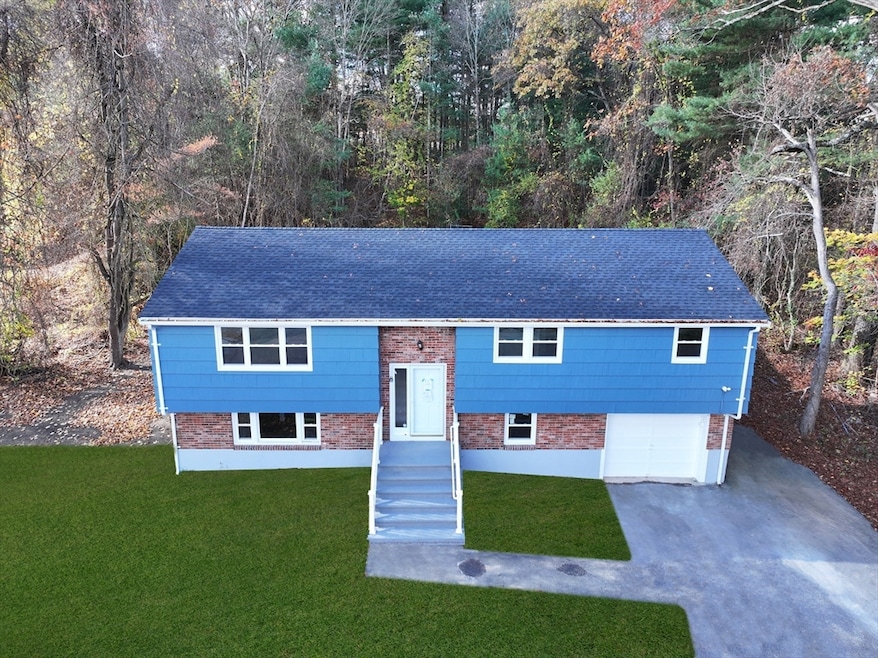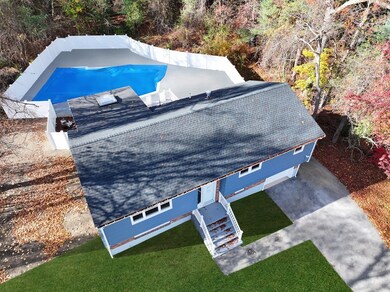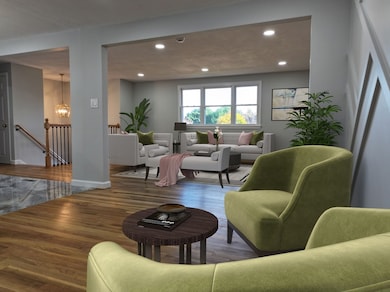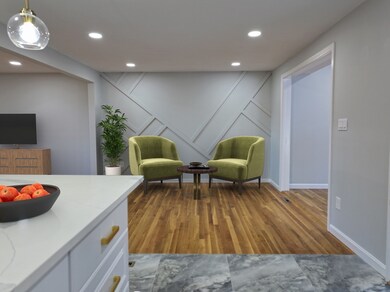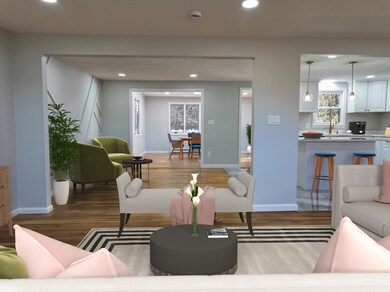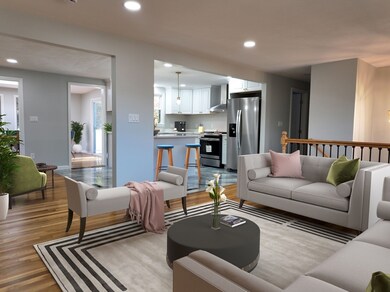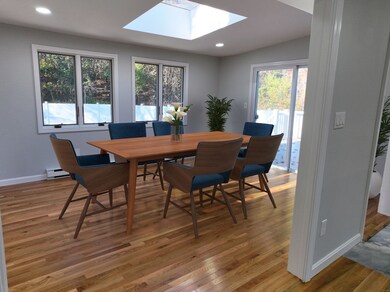
3 Pheasant Wood Rd Sharon, MA 02067
Highlights
- In Ground Pool
- Open Floorplan
- Raised Ranch Architecture
- Cottage Street Elementary School Rated A
- Deck
- Wood Flooring
About This Home
As of December 2024Nestled in a serene neighborhood this home offers the perfect blend of modern updates and functional living spaces. This charming, home is designed for those who appreciate comfort, convenience, and style. Featuring an open floor plan that creates a welcoming flow throughout, this home is perfect for both day-to-day living and entertaining and includes an inground pool. Large windows allow natural light to flood the space, highlighting the rich hardwood floors and fresh, neutral paint tones that make each room feel open and inviting. The open-concept layout allows for easy conversation and movement, making it ideal for gatherings, whether hosting family dinners or cozy movie nights. The finished basement is a standout feature of this home. This versatile space can be customized to fit your lifestyle—whether you envision it as a private study, a home theater, a playroom, or a game room. *One or more photos have been virtually staged*. Buyer and Buyer agent to verify room dimensions.
Home Details
Home Type
- Single Family
Est. Annual Taxes
- $11,046
Year Built
- Built in 1972 | Remodeled
Lot Details
- 0.58 Acre Lot
Parking
- 1 Car Attached Garage
- Driveway
- Open Parking
Home Design
- Raised Ranch Architecture
- Shingle Roof
Interior Spaces
- 2,056 Sq Ft Home
- Open Floorplan
- Crown Molding
- Skylights
- Recessed Lighting
- Decorative Lighting
- Bonus Room
- Wood Flooring
- Finished Basement
Kitchen
- Stove
- Range
- Stainless Steel Appliances
- Kitchen Island
- Upgraded Countertops
Bedrooms and Bathrooms
- 3 Bedrooms
- Primary Bedroom on Main
- 2 Full Bathrooms
Outdoor Features
- In Ground Pool
- Deck
Schools
- Heights Elementary School
- Sharon Middle School
- Sharon High School
Utilities
- Cooling Available
- Forced Air Heating System
- Heating System Uses Natural Gas
- Private Sewer
Community Details
- No Home Owners Association
Listing and Financial Details
- Assessor Parcel Number M:125 B:043 L:000,225691
Ownership History
Purchase Details
Purchase Details
Similar Homes in the area
Home Values in the Area
Average Home Value in this Area
Purchase History
| Date | Type | Sale Price | Title Company |
|---|---|---|---|
| Quit Claim Deed | -- | -- | |
| Deed | -- | -- | |
| Quit Claim Deed | -- | -- |
Mortgage History
| Date | Status | Loan Amount | Loan Type |
|---|---|---|---|
| Open | $672,000 | Purchase Money Mortgage | |
| Closed | $672,000 | Purchase Money Mortgage | |
| Closed | $537,550 | Purchase Money Mortgage | |
| Previous Owner | $50,000 | No Value Available | |
| Previous Owner | $15,000 | No Value Available |
Property History
| Date | Event | Price | Change | Sq Ft Price |
|---|---|---|---|---|
| 12/31/2024 12/31/24 | Sold | $896,000 | +5.5% | $436 / Sq Ft |
| 11/19/2024 11/19/24 | Pending | -- | -- | -- |
| 11/12/2024 11/12/24 | For Sale | $849,000 | -- | $413 / Sq Ft |
Tax History Compared to Growth
Tax History
| Year | Tax Paid | Tax Assessment Tax Assessment Total Assessment is a certain percentage of the fair market value that is determined by local assessors to be the total taxable value of land and additions on the property. | Land | Improvement |
|---|---|---|---|---|
| 2025 | $11,477 | $656,600 | $415,800 | $240,800 |
| 2024 | $11,046 | $628,300 | $381,500 | $246,800 |
| 2023 | $10,808 | $581,400 | $356,600 | $224,800 |
| 2022 | $10,462 | $529,700 | $297,200 | $232,500 |
| 2021 | $10,393 | $508,700 | $280,400 | $228,300 |
| 2020 | $9,909 | $521,500 | $293,200 | $228,300 |
| 2019 | $9,249 | $476,500 | $248,200 | $228,300 |
| 2018 | $8,635 | $445,800 | $221,100 | $224,700 |
| 2017 | $8,462 | $431,300 | $206,600 | $224,700 |
| 2016 | $8,704 | $432,800 | $227,300 | $205,500 |
| 2015 | $8,096 | $398,800 | $206,500 | $192,300 |
| 2014 | $7,505 | $365,200 | $187,800 | $177,400 |
Agents Affiliated with this Home
-
Jordan Rabb
J
Seller's Agent in 2024
Jordan Rabb
AVX Realty LLC
(617) 276-2880
1 in this area
9 Total Sales
-
Fabiana Tzizik
F
Buyer's Agent in 2024
Fabiana Tzizik
eXp Realty
(617) 785-8121
1 in this area
10 Total Sales
Map
Source: MLS Property Information Network (MLS PIN)
MLS Number: 73311828
APN: SHAR-000125-000043
- 11 Huckleberry Ln
- 6 Preserve Way Unit 3
- 326 Norwood St
- 10 Cobbler Ln
- 3 Cape Club Dr Unit 3
- 38 Cape Club Dr Unit 38
- 40 Cape Club Dr Unit 40
- 39 Orchard Hill Dr
- 180 Maskwonicut St
- 1 Apple Valley Dr Unit 1
- 58 Richards Ave
- Unit 15 Powder House Ln Unit 15
- Unit 14 Powder House Ln Unit 14
- Unit 1 Powder House Ln Unit 1
- 92 Union St
- 35 Norwood St
- 15 Massasoit Cir
- 0 Old Post Rd
- 1 Palace Ct Unit 5
- 56 Emerson Rd
